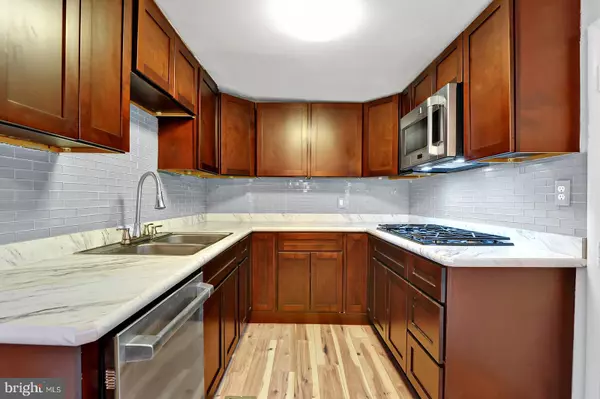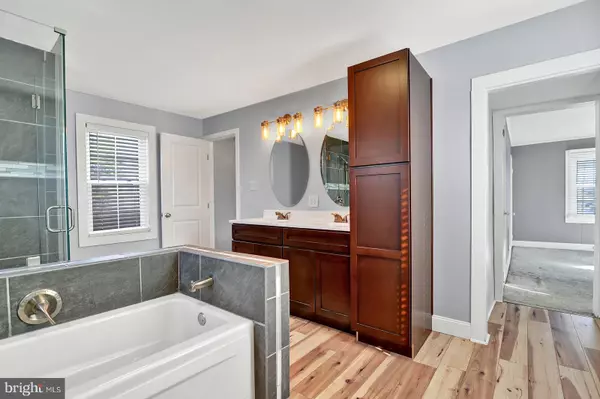For more information regarding the value of a property, please contact us for a free consultation.
Key Details
Sold Price $169,900
Property Type Single Family Home
Sub Type Detached
Listing Status Sold
Purchase Type For Sale
Square Footage 1,515 sqft
Price per Sqft $112
Subdivision None Available
MLS Listing ID DEKT220194
Sold Date 07/03/19
Style Victorian
Bedrooms 3
Full Baths 2
HOA Y/N N
Abv Grd Liv Area 1,515
Originating Board BRIGHT
Year Built 1930
Annual Tax Amount $686
Tax Year 2018
Lot Size 7,840 Sqft
Acres 0.18
Lot Dimensions 80.00 x 98.00
Property Description
A home with so much character that has been refinished for a modern look! This home has been about 90% finished and only needs a few final touches to make it a fully redone gorgeous home! They have already taken care of the living areas, the gorgeous kitchen, and the immaculate, large upstairs full bath! All you have to do, is come and love on this new home! Updated roof, HVAC, heating, flooring, and more! Located in the historic section of Camden-Wyoming, you will be within walking distance of local shops, pubs, and the towns newest mini golf course! This home will be one you will regret missing out on.
Location
State DE
County Kent
Area Caesar Rodney (30803)
Zoning R1
Rooms
Basement Unfinished, Partial
Main Level Bedrooms 1
Interior
Heating Baseboard - Electric
Cooling Central A/C
Heat Source Natural Gas
Exterior
Parking Features Garage - Front Entry
Garage Spaces 2.0
Water Access N
Accessibility None
Total Parking Spaces 2
Garage Y
Building
Story 2
Sewer Public Sewer
Water Public
Architectural Style Victorian
Level or Stories 2
Additional Building Above Grade, Below Grade
New Construction N
Schools
School District Caesar Rodney
Others
Senior Community No
Tax ID NM-20-09406-02-6000-000
Ownership Fee Simple
SqFt Source Assessor
Special Listing Condition Standard
Read Less Info
Want to know what your home might be worth? Contact us for a FREE valuation!

Our team is ready to help you sell your home for the highest possible price ASAP

Bought with Douglas E Gallagher • Myers Realty
GET MORE INFORMATION




