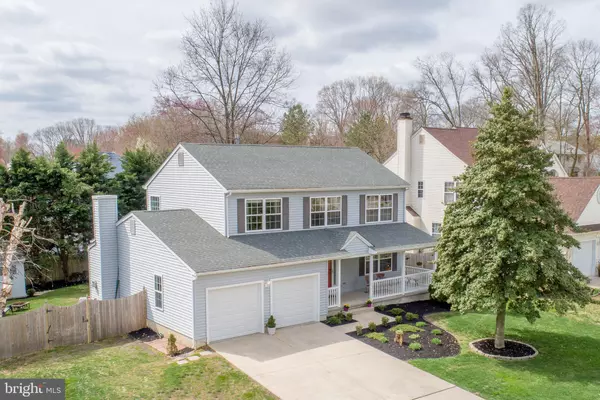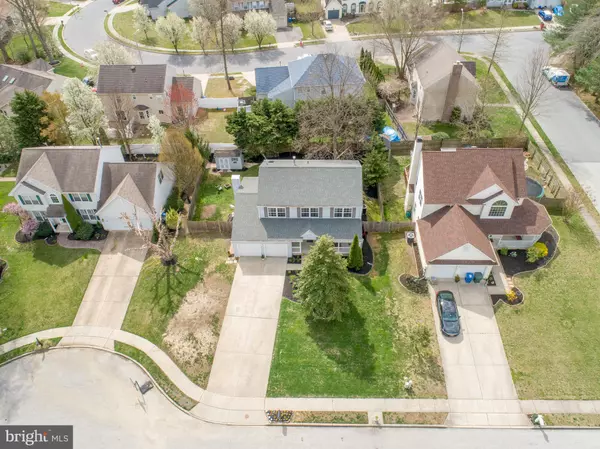For more information regarding the value of a property, please contact us for a free consultation.
Key Details
Sold Price $258,000
Property Type Single Family Home
Sub Type Detached
Listing Status Sold
Purchase Type For Sale
Square Footage 2,644 sqft
Price per Sqft $97
Subdivision Woods At Sheffield
MLS Listing ID NJGL238998
Sold Date 07/08/19
Style Colonial
Bedrooms 4
Full Baths 2
Half Baths 1
HOA Y/N N
Abv Grd Liv Area 1,944
Originating Board BRIGHT
Year Built 1996
Annual Tax Amount $7,773
Tax Year 2018
Lot Size 9,801 Sqft
Acres 0.23
Lot Dimensions 0.00 x 0.00
Property Description
STOP looking, you have found the one! WOW! Take a look at this gorgeous 4 bedroom 2.5 bathroom home in The Woods At Sheffield development of Glassboro. This home has everything you could possibly ask for boasting a 2 car attached garage & finished basement. This beautiful home is located on a quiet cul-del-sac. Walking up to the home you first notice the clean landscaping and huge covered front porch perfect to enjoy your morning coffee. Entering the home you enter into the foyer. Heading to the right you enter into the spacious living room which opens into the dining room. Also on the main level is the eat in kitchen with granite counters and under-mount stainless steel sink. The family room features a gas fire place and glass sliding door to the back deck which has been freshly painted. Out back there is a fully fenced yard, above ground pool and storage shed. Upstairs there are three bedrooms as well as the master suite. The gorgeous master suite features newly updated bathroom with tile floors, tile shower and a frameless glass shower door. The two sink vanity and mirror have been custom made to fit the space. The master also features a cathedral ceiling with ceiling fan and a large walk in closet. Downstairs is the finished basement which adds a ton of space to the already spacious home. This house is centrally located and close to the new downtown Glassboro near Rowan University campus and the brand new hospital. Roof was fully replaced in 2016. This proeprty is priced to sell so make your appointment today before the sign reads SOLD!All showings to begin with open house Saturday 4/20/19
Location
State NJ
County Gloucester
Area Glassboro Boro (20806)
Zoning R5
Rooms
Other Rooms Living Room, Dining Room, Bedroom 2, Bedroom 3, Bedroom 4, Kitchen, Family Room, Basement, Bedroom 1
Basement Partially Finished, Heated, Full
Interior
Interior Features Attic, Ceiling Fan(s), Pantry, Upgraded Countertops, Walk-in Closet(s)
Hot Water Natural Gas
Heating Central, Forced Air
Cooling Central A/C
Flooring Carpet, Ceramic Tile, Vinyl
Fireplaces Number 1
Fireplaces Type Gas/Propane, Stone
Equipment Built-In Microwave, Dishwasher, Disposal, Oven - Single, Oven/Range - Gas, Refrigerator, Water Heater
Fireplace Y
Appliance Built-In Microwave, Dishwasher, Disposal, Oven - Single, Oven/Range - Gas, Refrigerator, Water Heater
Heat Source Natural Gas
Laundry Basement, Has Laundry
Exterior
Exterior Feature Porch(es), Deck(s)
Garage Inside Access, Garage Door Opener, Oversized, Additional Storage Area
Garage Spaces 2.0
Fence Wood
Pool Above Ground
Water Access N
Roof Type Pitched,Shingle
Accessibility None
Porch Porch(es), Deck(s)
Attached Garage 2
Total Parking Spaces 2
Garage Y
Building
Story 2
Foundation Block
Sewer Public Sewer
Water Public
Architectural Style Colonial
Level or Stories 2
Additional Building Above Grade, Below Grade
New Construction N
Schools
High Schools Glassboro H.S.
School District Glassboro Public Schools
Others
Pets Allowed Y
Senior Community No
Tax ID 06-00408 24-00010
Ownership Fee Simple
SqFt Source Assessor
Acceptable Financing Cash, Conventional, FHA, FHA 203(b), VA
Horse Property N
Listing Terms Cash, Conventional, FHA, FHA 203(b), VA
Financing Cash,Conventional,FHA,FHA 203(b),VA
Special Listing Condition Standard
Pets Description Dogs OK, Cats OK
Read Less Info
Want to know what your home might be worth? Contact us for a FREE valuation!

Our team is ready to help you sell your home for the highest possible price ASAP

Bought with Crystal Clune • Keller Williams Realty - Washington Township
GET MORE INFORMATION




