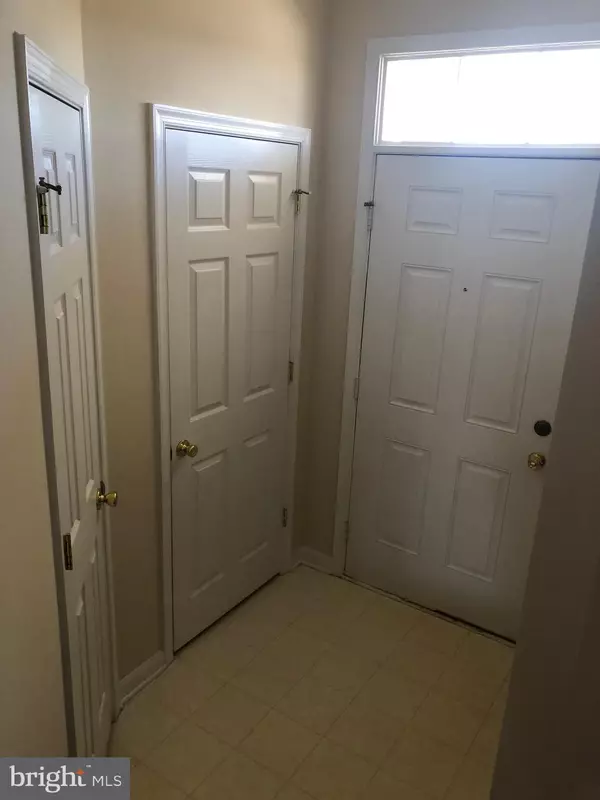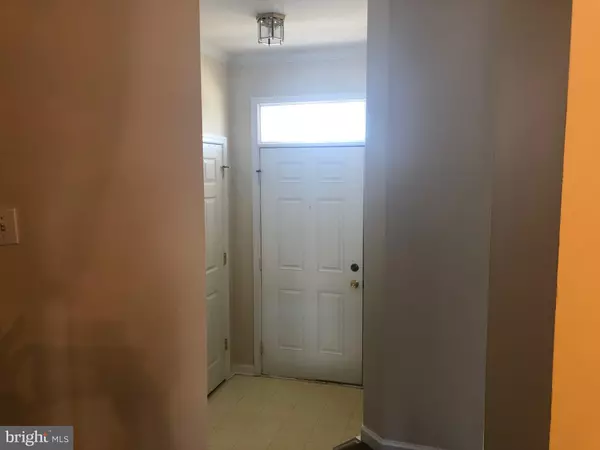For more information regarding the value of a property, please contact us for a free consultation.
Key Details
Sold Price $195,000
Property Type Townhouse
Sub Type End of Row/Townhouse
Listing Status Sold
Purchase Type For Sale
Square Footage 3,360 sqft
Price per Sqft $58
Subdivision County Green
MLS Listing ID WVJF132186
Sold Date 07/08/19
Style Colonial
Bedrooms 3
Full Baths 2
Half Baths 2
HOA Fees $46/mo
HOA Y/N Y
Abv Grd Liv Area 2,560
Originating Board BRIGHT
Year Built 2004
Annual Tax Amount $1,593
Tax Year 2019
Lot Size 435 Sqft
Acres 0.01
Property Description
You may qualify to purchase this home for NO MONEY DOWN! Location, Location, location, AND a whopping 3,660 sf of finished living space. This home is in a row of three homes, so it has its own private parking lot and lots of open space. Easy on and off RT 340 for easy commute to VA or MD! New siding, exterior trim, shutters, and deck, all replaced in fall of 2018. Professionally painted throughout, this meticulously maintained home is move in ready. All three levels are bumped out making this home unbelievably spacious. The large kitchen is conveniently located in the front of the house, and opens to the dining room, living room,, and bump out room beyond. The bump out room can be used as an den or family room, and has slider to deck and back yard. The back and side yard is completely fenced for privacy or animals. Sit on the new deck, or enjoy the patio below on warm summer evenings. Upstairs has three generously sized Bedrooms, including a luxurious master suite. The master suite has vaulted ceilings, a huge walk in, and bathroom with jetted tub and separate shower. The lower level has the second half bath, laundry room, and a ginormous rec room. Call or text to see this one today!
Location
State WV
County Jefferson
Zoning 101
Rooms
Other Rooms Living Room, Dining Room, Primary Bedroom, Kitchen, Family Room, Bedroom 1, Laundry, Other, Bathroom 1
Basement Full
Interior
Interior Features Combination Dining/Living, Dining Area, Floor Plan - Open, Kitchen - Eat-In, Kitchen - Table Space, Primary Bath(s), Pantry, Stall Shower, Walk-in Closet(s), Window Treatments
Heating Heat Pump(s)
Cooling Central A/C
Flooring Carpet, Vinyl
Equipment Built-In Microwave, Dishwasher, Disposal, Dryer, Refrigerator, Stove, Washer
Fireplace N
Window Features Double Pane,Screens
Appliance Built-In Microwave, Dishwasher, Disposal, Dryer, Refrigerator, Stove, Washer
Heat Source Electric
Exterior
Exterior Feature Deck(s), Patio(s)
Fence Wood
Utilities Available Cable TV Available, Phone Available
Amenities Available Tot Lots/Playground, Common Grounds, Reserved/Assigned Parking
Water Access N
Roof Type Composite,Shingle
Accessibility None
Porch Deck(s), Patio(s)
Garage N
Building
Story 3+
Sewer Public Sewer
Water Public
Architectural Style Colonial
Level or Stories 3+
Additional Building Above Grade, Below Grade
New Construction N
Schools
School District Jefferson County Schools
Others
Senior Community No
Tax ID 039C003800000000
Ownership Fee Simple
SqFt Source Assessor
Acceptable Financing Cash, Conventional, FHA, USDA
Horse Property N
Listing Terms Cash, Conventional, FHA, USDA
Financing Cash,Conventional,FHA,USDA
Special Listing Condition Standard
Read Less Info
Want to know what your home might be worth? Contact us for a FREE valuation!

Our team is ready to help you sell your home for the highest possible price ASAP

Bought with Heather Sprenger • Dandridge Realty Group, LLC
GET MORE INFORMATION




