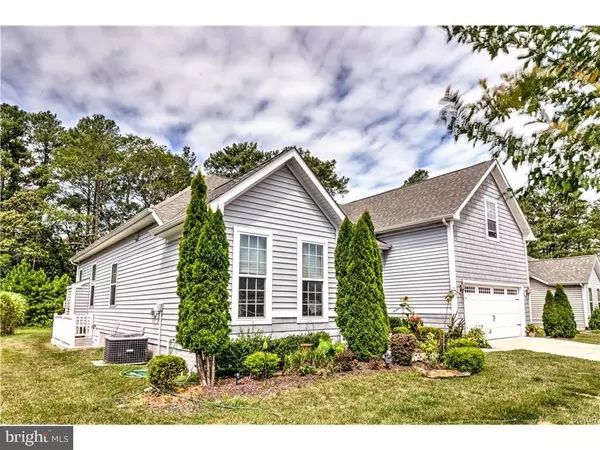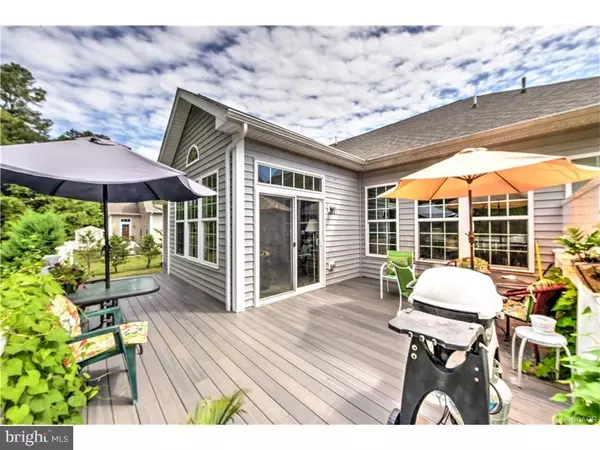For more information regarding the value of a property, please contact us for a free consultation.
Key Details
Sold Price $358,000
Property Type Single Family Home
Sub Type Detached
Listing Status Sold
Purchase Type For Sale
Square Footage 3,300 sqft
Price per Sqft $108
Subdivision Bay Pointe
MLS Listing ID 1001932472
Sold Date 06/28/19
Style Coastal
Bedrooms 4
Full Baths 2
HOA Fees $148/ann
HOA Y/N Y
Abv Grd Liv Area 2,625
Originating Board BRIGHT
Year Built 2010
Annual Tax Amount $1,293
Tax Year 2017
Lot Size 8,503 Sqft
Acres 0.2
Property Description
Here is the appointed home you have been looking for with a FULL FINISHED BASEMENT with it's own walk out staircase! If you need a recreation room, a place for a pool table or extra work space you have just found the ideal home. Plumbing is roughed in for you to add another full bath if you desire. Need an In-law-suite? There is plenty of room for that as well. On the main floor you will find 3 bedrooms and 2 full baths, a real dining room, large open kitchen with 42" cabinets adjoining the sun room room and family room. The master bedroom is 22 X 18 with wonderful built in sitting room and tray ceilings has a master bath with tiled shower, double vanities and a soaking tub . Walk in closets, plenty of storage, 2 car garage and the bonus of a finished room, 24 X 14, upstairs. The possibilities are unlimited. Large Trex and vinyl deck is no maintenance and the private back yard backs up to open space. Community amenities includes kayak launch on Herring Creek and covers all lawn maintenance including treatment, mowing and trimming, freeing you up to go play at the pool or take a bike ride!
Location
State DE
County Sussex
Area Indian River Hundred (31008)
Zoning A
Direction East
Rooms
Basement Full
Main Level Bedrooms 3
Interior
Interior Features Ceiling Fan(s), Dining Area, Entry Level Bedroom, Formal/Separate Dining Room, Primary Bath(s), Stall Shower, Walk-in Closet(s)
Hot Water Electric
Cooling Central A/C
Fireplaces Number 1
Fireplaces Type Gas/Propane
Equipment Built-In Microwave, Built-In Range, Dishwasher, Disposal, Microwave, Oven/Range - Electric, Refrigerator, Washer/Dryer Hookups Only, Water Heater - High-Efficiency
Furnishings No
Fireplace Y
Appliance Built-In Microwave, Built-In Range, Dishwasher, Disposal, Microwave, Oven/Range - Electric, Refrigerator, Washer/Dryer Hookups Only, Water Heater - High-Efficiency
Heat Source Electric
Exterior
Parking Features Garage - Front Entry
Garage Spaces 6.0
Amenities Available Community Center, Fitness Center, Pier/Dock, Pool - Outdoor, Common Grounds
Water Access N
Roof Type Architectural Shingle
Accessibility None
Attached Garage 2
Total Parking Spaces 6
Garage Y
Building
Story 1.5
Sewer Public Sewer
Water Private/Community Water
Architectural Style Coastal
Level or Stories 1.5
Additional Building Above Grade, Below Grade
New Construction N
Schools
Elementary Schools Brittingham
Middle Schools Beacon
High Schools Cape Henlopen
School District Cape Henlopen
Others
HOA Fee Include Lawn Maintenance,Pier/Dock Maintenance,Snow Removal
Senior Community No
Tax ID 234-18.00-762.00
Ownership Fee Simple
SqFt Source Assessor
Special Listing Condition Standard
Read Less Info
Want to know what your home might be worth? Contact us for a FREE valuation!

Our team is ready to help you sell your home for the highest possible price ASAP

Bought with DIANE LANE • Century 21 Emerald
GET MORE INFORMATION




