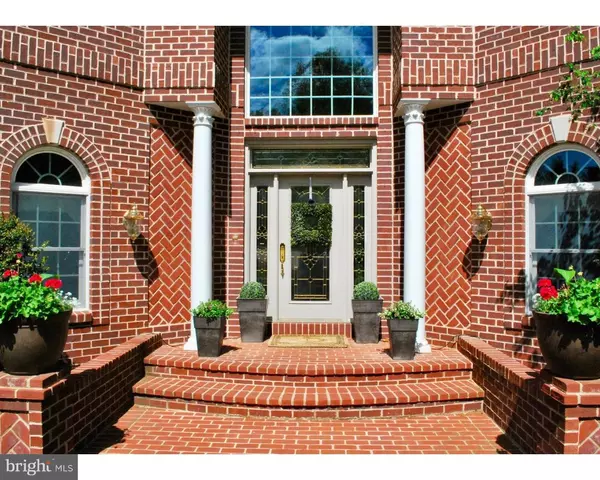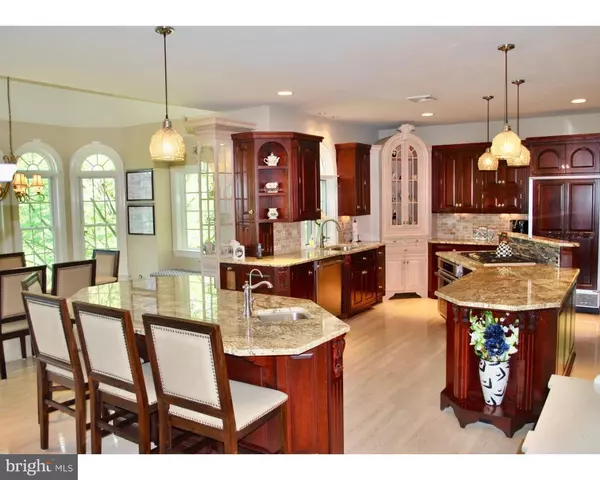For more information regarding the value of a property, please contact us for a free consultation.
Key Details
Sold Price $625,000
Property Type Single Family Home
Sub Type Detached
Listing Status Sold
Purchase Type For Sale
Square Footage 7,093 sqft
Price per Sqft $88
Subdivision Cedar Heights Ests
MLS Listing ID 1000255609
Sold Date 07/02/19
Style Traditional
Bedrooms 5
Full Baths 5
Half Baths 1
HOA Fees $33/ann
HOA Y/N Y
Abv Grd Liv Area 5,735
Originating Board TREND
Year Built 1996
Annual Tax Amount $16,019
Tax Year 2018
Lot Size 0.920 Acres
Acres 0.92
Lot Dimensions IRREGULAR
Property Description
Simply Stunning. This 5 bedroom, 5.5 bath home is a true masterpiece and testament to pride of ownership. Entering the driveway you are greeted by this impressive brick estate situated perfectly on nearly an acre of professionally designed and manicured property. Stepping inside the home a 2 story cathedral ceiling foyer with a magnificent custom half turn stairway makes a wonderful introduction...The show stopping chefs kitchen with twin subzero refrigerator/freezer, new Thermador appliances,expansive island working space, and breakfast room continue to impress. A two story great room with fireplace, elegant dining room with butlers pantry, formal living room, and den with wet bar are just a few of the beautiful spaces on the main floor of this home. The upper reaches include a beautiful master suite with dressing area,full walk in custom closets,ensuite bath with Steam shower and soaking tub make this a true master retreat. With 4 bedrooms residing on the second level, one on the main floor, and the possibility of a 6th bedroom in the newly finished and updated lower level, encompassing over 1400 square feet of additional walk out finished living space (that could also double as a magnificent in-law suite) this is a beautiful family home with endless possibilities for entertaining. Lovingly maintained, this home features a newer roof, newer HVAC system, Newer Hot water heater, home is in process of being professionally painted on the exterior, updated baths, state of the art water filtration system, and a heated oversized 3 car garage. Schedule your private showing today for a chance to truly appreciated everything this home has to offer.Updated, beautiful, private, and impeccably maintained, this home leaves nothing to be desired.
Location
State PA
County Berks
Area Cumru Twp (10239)
Zoning RES
Rooms
Other Rooms Living Room, Dining Room, Primary Bedroom, Bedroom 2, Bedroom 3, Bedroom 5, Kitchen, Game Room, Family Room, Bedroom 1, Laundry, Other, Media Room, Attic
Basement Full, Fully Finished
Main Level Bedrooms 1
Interior
Interior Features Primary Bath(s), Kitchen - Island, Butlers Pantry, Ceiling Fan(s), Water Treat System, Wet/Dry Bar, Kitchen - Eat-In
Hot Water Natural Gas
Heating Forced Air
Cooling Central A/C
Flooring Wood, Fully Carpeted, Tile/Brick, Stone, Marble
Fireplaces Number 2
Fireplaces Type Marble
Equipment Cooktop, Built-In Range, Dishwasher, Refrigerator, Disposal
Fireplace Y
Window Features Bay/Bow
Appliance Cooktop, Built-In Range, Dishwasher, Refrigerator, Disposal
Heat Source Natural Gas
Laundry Main Floor
Exterior
Exterior Feature Deck(s), Patio(s)
Parking Features Inside Access, Garage Door Opener, Oversized
Garage Spaces 6.0
Utilities Available Cable TV
Water Access N
Roof Type Shingle
Accessibility None
Porch Deck(s), Patio(s)
Attached Garage 3
Total Parking Spaces 6
Garage Y
Building
Lot Description Cul-de-sac, Irregular, Trees/Wooded, Front Yard, Rear Yard, SideYard(s)
Story 2
Foundation Concrete Perimeter
Sewer Public Sewer
Water Public
Architectural Style Traditional
Level or Stories 2
Additional Building Above Grade, Below Grade
Structure Type Cathedral Ceilings,9'+ Ceilings
New Construction N
Schools
Elementary Schools Cumru
Middle Schools Governor Mifflin
High Schools Governor Mifflin
School District Governor Mifflin
Others
HOA Fee Include Common Area Maintenance
Senior Community No
Tax ID 39-5305-10-25-6445
Ownership Fee Simple
SqFt Source Estimated
Security Features Security System
Acceptable Financing Conventional
Listing Terms Conventional
Financing Conventional
Special Listing Condition Standard
Read Less Info
Want to know what your home might be worth? Contact us for a FREE valuation!

Our team is ready to help you sell your home for the highest possible price ASAP

Bought with Philip N Macaronis • RE/MAX Of Reading
GET MORE INFORMATION




