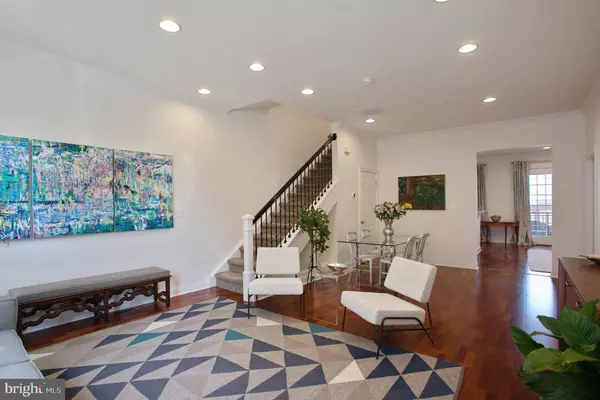For more information regarding the value of a property, please contact us for a free consultation.
Key Details
Sold Price $850,000
Property Type Condo
Sub Type Condo/Co-op
Listing Status Sold
Purchase Type For Sale
Square Footage 2,820 sqft
Price per Sqft $301
Subdivision Naval Square
MLS Listing ID PAPH782398
Sold Date 07/01/19
Style Traditional
Bedrooms 4
Full Baths 2
Half Baths 2
Condo Fees $477/mo
HOA Y/N N
Abv Grd Liv Area 2,130
Originating Board BRIGHT
Year Built 2006
Annual Tax Amount $9,379
Tax Year 2019
Lot Dimensions 0.00 x 0.00
Property Description
Incredible Naval Square opportunity: Three level townhome, filled with light, wide rooms, TWO large terraces, SKYLINE views, numerous upgrades throughout, and enormous finished basement (adding nearly 700 more square feet) one of only nine such units, with more finished square footage than any other layout in Naval Square. First floor includes gorgeous Brazilian hardwood floors, open living/dining space, luxurious powder room, custom kitchen opening to adjoining family room and large deck with direct access to shared backyard green space. Second floor features sunny master suite with oversized walk-in closet (with built-ins), marble bathroom with granite-top dual sinks, shower, & deep soaking tub; two additional bedrooms open to another terrace; laundry closet with washer/dryer; & a second full bath. Third (lower) level includes nearly 700 additional square feet, with 8.5 foot ceilings, a huge main room, walk-in storage closet spanning length of the unit, powder room, and, behind glass French doors, a large private room (fourth bedroom or office) with large window. Pull-in deeded parking space only steps from the home. Truly unique, rarely available, and highly desirable layout. Naval Square amenities: concierge (with package reception), gated community with 24-hour security, state-of-the-art fitness center, outdoor pool, ample visitor parking, spacious common room in Biddle Hall (available for private functions). Enjoy the outdoor amenities of the 20-acre park-like setting, including picnic areas, well-kept gardens & mature Sycamore trees. Very close proximity to South Street Bridge, UPenn, CHOP, HUP & Drexel. Exciting restaurants, shops, & cafes located just outside the gates in Graduate Hospital, Fitler Square, & Rittenhouse Square. Brand new Heirloom Market by Giant & Green Aisle Grocery just steps outside the community! Directly out the back gate you can enjoy the Schuylkill River Park, including the award winning-trail & boardwalk, Taney playground & dog park! Low utilities & condo fees make ownership incredibly affordable. Do not miss your chance to live in Center City's premier gated community!
Location
State PA
County Philadelphia
Area 19146 (19146)
Zoning RMX1
Rooms
Basement Full, Fully Finished
Main Level Bedrooms 4
Interior
Heating Central
Cooling Central A/C
Heat Source Natural Gas
Exterior
Garage Spaces 1.0
Parking On Site 1
Amenities Available Concierge, Exercise Room, Fitness Center, Pool - Outdoor, Swimming Pool
Water Access N
Accessibility None
Total Parking Spaces 1
Garage N
Building
Story 3+
Sewer Public Sewer
Water Public
Architectural Style Traditional
Level or Stories 3+
Additional Building Above Grade, Below Grade
New Construction Y
Schools
School District The School District Of Philadelphia
Others
HOA Fee Include All Ground Fee,Common Area Maintenance,Health Club,Lawn Maintenance,Management,Pool(s),Snow Removal,Water
Senior Community No
Tax ID 888300924
Ownership Condominium
Special Listing Condition Standard
Read Less Info
Want to know what your home might be worth? Contact us for a FREE valuation!

Our team is ready to help you sell your home for the highest possible price ASAP

Bought with Katherine Hill-Ott • Redfin Corporation
GET MORE INFORMATION




