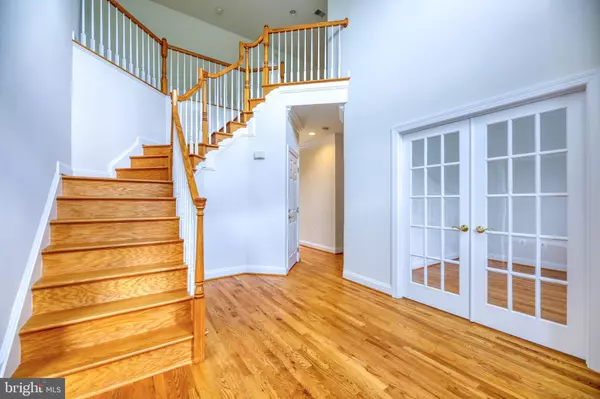For more information regarding the value of a property, please contact us for a free consultation.
Key Details
Sold Price $699,000
Property Type Single Family Home
Sub Type Detached
Listing Status Sold
Purchase Type For Sale
Square Footage 4,060 sqft
Price per Sqft $172
Subdivision Waxpool Village
MLS Listing ID VALO385850
Sold Date 06/28/19
Style Colonial
Bedrooms 4
Full Baths 4
Half Baths 1
HOA Fees $100/mo
HOA Y/N Y
Abv Grd Liv Area 3,250
Originating Board BRIGHT
Year Built 2005
Annual Tax Amount $6,952
Tax Year 2019
Lot Size 0.270 Acres
Acres 0.27
Property Description
Amazing all brick front home with a large in-law suite, located in the desirable Waxpool village. This 4 bedroom 4.5 bath is in great condition! It will invite you in with it's lush landscaping, open floor plan, and natural light pouring in from all directions. It boasts gorgeous hardwood floors throughout the main level, ceramic tile floor in the kitchen with granite counter tops and stainless steel appliances, a soaring 2 story ceiling in the spacious family room with a gas fireplace, and an entire in-law suite in the basement with a kitchenette including a stove, separate laundry, and it's own walk out entrance with a stone walkway extending all the way to the street. The large master suite is any owner's dream with a luxury bath and 3 additional bedrooms upstairs. Perfectly nestled between Broadlands and Waxpool village, it is great for commuters going into DC or western Loudoun, and is in proximity to limitless options for dining, entertainment, shopping, and recreation. Located in a top rated school pyramid, just blocks away from Montessori and walking distance from the Elementary and Middle school. Inventory doesn't pop up here too often, so you don't want to miss out!
Location
State VA
County Loudoun
Zoning R1
Rooms
Basement Full, Outside Entrance, Partially Finished, Walkout Level, Windows
Interior
Interior Features Breakfast Area, Chair Railings, Crown Moldings, Dining Area, Kitchen - Eat-In, Kitchen - Island, Kitchen - Table Space, Primary Bath(s), Wood Floors
Hot Water Electric
Heating Forced Air
Cooling Central A/C
Fireplaces Number 1
Fireplaces Type Gas/Propane, Fireplace - Glass Doors
Equipment Cooktop, Dishwasher, Disposal, Dryer, Stove, Washer
Fireplace Y
Appliance Cooktop, Dishwasher, Disposal, Dryer, Stove, Washer
Heat Source Electric
Laundry Lower Floor, Upper Floor, Has Laundry
Exterior
Parking Features Garage - Front Entry, Garage Door Opener, Inside Access
Garage Spaces 2.0
Amenities Available Common Grounds, Pool Mem Avail, Tot Lots/Playground
Water Access N
Accessibility None
Attached Garage 2
Total Parking Spaces 2
Garage Y
Building
Story 3+
Sewer Public Sewer
Water Public
Architectural Style Colonial
Level or Stories 3+
Additional Building Above Grade, Below Grade
New Construction N
Schools
Elementary Schools Mill Run
Middle Schools Eagle Ridge
High Schools Briar Woods
School District Loudoun County Public Schools
Others
HOA Fee Include Common Area Maintenance,Fiber Optics Available,Management,Reserve Funds,Snow Removal,Trash
Senior Community No
Tax ID 156396154000
Ownership Fee Simple
SqFt Source Estimated
Special Listing Condition Standard
Read Less Info
Want to know what your home might be worth? Contact us for a FREE valuation!

Our team is ready to help you sell your home for the highest possible price ASAP

Bought with Janardhana madanapalli • Alluri Realty, Inc.
GET MORE INFORMATION




