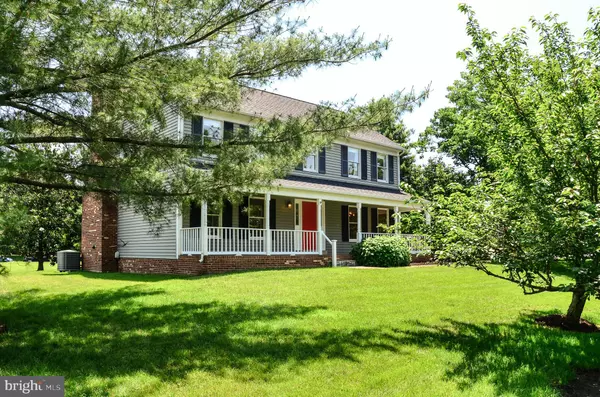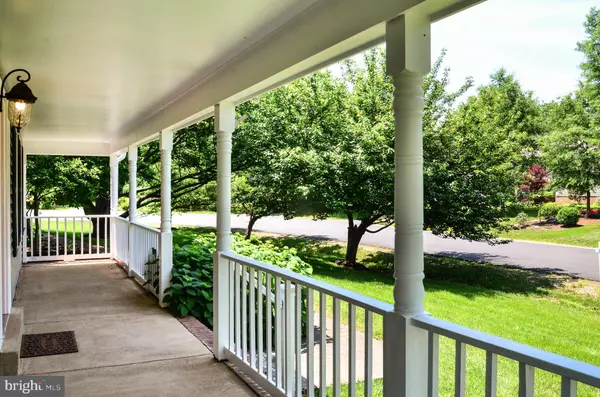For more information regarding the value of a property, please contact us for a free consultation.
Key Details
Sold Price $426,000
Property Type Single Family Home
Sub Type Detached
Listing Status Sold
Purchase Type For Sale
Square Footage 3,492 sqft
Price per Sqft $121
Subdivision Tudor Hall Estates
MLS Listing ID VAPW468430
Sold Date 07/01/19
Style Colonial
Bedrooms 4
Full Baths 3
Half Baths 1
HOA Y/N N
Abv Grd Liv Area 2,338
Originating Board BRIGHT
Year Built 1984
Annual Tax Amount $4,888
Tax Year 2019
Lot Size 0.392 Acres
Acres 0.39
Property Description
UNDER CONTRACT/NO OPEN HOUSE. Move-in ready Colonial in the sought after Tudor Hall subdivision in Manassas! Located on Cul-de-Sac * Three finished levels * 4 bedrooms * 3 full baths * 1 half bath * 2- car garage * 3492 square feet * Lower level offers wet bar w/granite, full bath and space for extended family visits/living * Fresh paint throughout * New carpets * Remodeled master bath * New roof- architectural shingles * Exterior house trim has been wrapped- no maintenance * No maintenance deck- shaded in the afternoon * Invisible backyard fence for pets * No HOA * Home Warranty * Easy walk to Sudley Swim & Tennis Club * Located within minutes of Old Town Manassas, PW County GMU Campus, Manassas Mall and I-66. You are sure to be IMPRESSED!
Location
State VA
County Prince William
Zoning R4
Rooms
Basement Daylight, Partial, English, Sump Pump, Walkout Stairs
Interior
Interior Features Carpet, Ceiling Fan(s), Dining Area, Family Room Off Kitchen, Floor Plan - Traditional, Formal/Separate Dining Room, Kitchen - Eat-In, Kitchen - Island, Kitchen - Table Space, Primary Bath(s), Walk-in Closet(s), Wet/Dry Bar
Hot Water Electric
Heating Heat Pump(s)
Cooling Ceiling Fan(s), Central A/C
Flooring Carpet, Ceramic Tile, Laminated
Fireplaces Number 1
Fireplaces Type Mantel(s), Wood
Equipment Built-In Microwave, Dishwasher, Disposal, Dryer, Exhaust Fan, Icemaker, Oven/Range - Electric, Refrigerator, Washer, Water Heater
Fireplace Y
Appliance Built-In Microwave, Dishwasher, Disposal, Dryer, Exhaust Fan, Icemaker, Oven/Range - Electric, Refrigerator, Washer, Water Heater
Heat Source Electric
Exterior
Parking Features Garage - Side Entry, Garage Door Opener
Garage Spaces 2.0
Fence Invisible
Water Access N
Roof Type Architectural Shingle
Accessibility None
Attached Garage 2
Total Parking Spaces 2
Garage Y
Building
Lot Description Cul-de-sac, Landscaping, Rear Yard
Story 3+
Sewer Public Sewer
Water Public
Architectural Style Colonial
Level or Stories 3+
Additional Building Above Grade, Below Grade
Structure Type Dry Wall
New Construction N
Schools
Elementary Schools Ellis
Middle Schools Unity Braxton
High Schools Unity Reed
School District Prince William County Public Schools
Others
Senior Community No
Tax ID 7696-74-5038
Ownership Fee Simple
SqFt Source Assessor
Security Features Security System
Special Listing Condition Standard
Read Less Info
Want to know what your home might be worth? Contact us for a FREE valuation!

Our team is ready to help you sell your home for the highest possible price ASAP

Bought with Karina C Rojas Neuenschwander • United Real Estate
GET MORE INFORMATION




