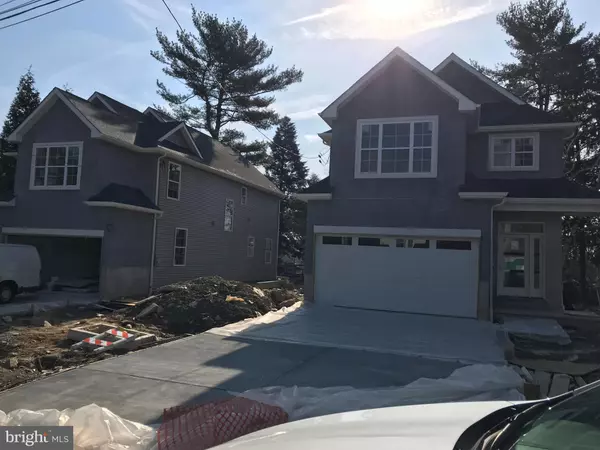For more information regarding the value of a property, please contact us for a free consultation.
Key Details
Sold Price $499,900
Property Type Single Family Home
Sub Type Detached
Listing Status Sold
Purchase Type For Sale
Square Footage 3,425 sqft
Price per Sqft $145
Subdivision Somerton
MLS Listing ID PAPH363422
Sold Date 06/27/19
Style Contemporary
Bedrooms 4
Full Baths 3
Half Baths 1
HOA Y/N N
Abv Grd Liv Area 2,350
Originating Board BRIGHT
Year Built 2019
Annual Tax Amount $1,750
Tax Year 2019
Lot Size 6,250 Sqft
Acres 0.14
Lot Dimensions 50x125
Property Description
Beautiful New contemporary Home for sale in Somerton(new Models (Over 3000 sq foot of finished spaced on all levels. Completion in late April 2019 for delivery! Situated on hilltop view off County Line Road. Enter this open view floor plan featuring Living room sitting area, Formal dining room with bay ,crown moldings, great room with fireplace and stone inlay. Plenty of windows to provide natural light. Enter the Gourmet kitchen with Island and microwave and pendants, granite tops, custom white cabinetry with glass doors, stainless steel appliances, Hardwood floor through-out first level and trim package. Open turned staircase to 2nd level with balloon metal spindles, stained stairs with white risers, and open skylight. Hard wood flooring (center hall). Owners suite with vaulted ceilings, walk in closet, spacious bathroom on-suite with standalone soaking tub, seamless stall shower all tiled. 3 additional bedrooms with large closets. laundry area 2 linen closets. Carpeted bedrooms, tiled bathrooms floors. The lower level is completely finished with full basement heated and full bathroom, side exit to rear. Included is all granite counters, extra recessed lighting throughout all rooms, dual heating and cooling systems zoned for optimal heat. Property is eligible for 10year tax abatement and 1year builders warranty. A must view luxury home. Property will be ground assessed in 2019 for abatement. Photos are of like or similar properties finishes not of subject property. Room sizes are estimates. Don't miss this opportunity to buy value and location. warranty. A must view luxury home easy show.. Property will be ground assessed in 2019 for abatement. Photos are of like or similar properties finishes not of subject property. Room sizes are estimates. Don't miss this opportunity to buy value and location.
Location
State PA
County Philadelphia
Area 19116 (19116)
Zoning RSD3
Direction North
Rooms
Other Rooms Living Room, Dining Room, Bedroom 2, Bedroom 3, Bedroom 4, Kitchen, Family Room, Foyer, Bedroom 1, Great Room, Laundry, Bathroom 1, Bathroom 2, Bathroom 3
Basement Improved, Poured Concrete, Side Entrance, Windows, Daylight, Full, Drainage System, Full, Heated
Interior
Interior Features Attic, Breakfast Area, Chair Railings, Combination Dining/Living, Combination Kitchen/Dining, Crown Moldings, Curved Staircase, Family Room Off Kitchen, Floor Plan - Open, Kitchen - Eat-In, Kitchen - Gourmet, Kitchen - Island, Primary Bath(s), Pantry, Recessed Lighting, Stall Shower, Walk-in Closet(s)
Hot Water Electric
Heating Forced Air
Cooling Central A/C, Zoned
Flooring Hardwood, Carpet, Ceramic Tile
Fireplaces Number 1
Fireplaces Type Screen
Equipment Disposal, Dishwasher, Built-In Range, Built-In Microwave, Exhaust Fan, Oven/Range - Electric, Stainless Steel Appliances
Furnishings No
Fireplace Y
Window Features Double Pane,Energy Efficient,Insulated,Screens,Vinyl Clad
Appliance Disposal, Dishwasher, Built-In Range, Built-In Microwave, Exhaust Fan, Oven/Range - Electric, Stainless Steel Appliances
Heat Source Electric
Laundry Hookup, Upper Floor
Exterior
Garage Spaces 2.0
Fence Rear
Utilities Available Cable TV, Electric Available, Phone, Sewer Available, Under Ground
Water Access N
View Street
Roof Type Shingle
Street Surface Black Top
Accessibility None
Road Frontage City/County
Total Parking Spaces 2
Garage N
Building
Lot Description Level
Story 2
Foundation Concrete Perimeter
Sewer No Septic System
Water Public
Architectural Style Contemporary
Level or Stories 2
Additional Building Above Grade, Below Grade
Structure Type Dry Wall,9'+ Ceilings,Vaulted Ceilings,High
New Construction Y
Schools
High Schools George Washington
School District The School District Of Philadelphia
Others
Senior Community No
Tax ID 583034110
Ownership Fee Simple
SqFt Source Estimated
Security Features Carbon Monoxide Detector(s)
Acceptable Financing Conventional, Cash, FHA
Horse Property N
Listing Terms Conventional, Cash, FHA
Financing Conventional,Cash,FHA
Special Listing Condition Standard
Read Less Info
Want to know what your home might be worth? Contact us for a FREE valuation!

Our team is ready to help you sell your home for the highest possible price ASAP

Bought with Yan Levshits • Tri-State Home Realty, LLC
GET MORE INFORMATION




