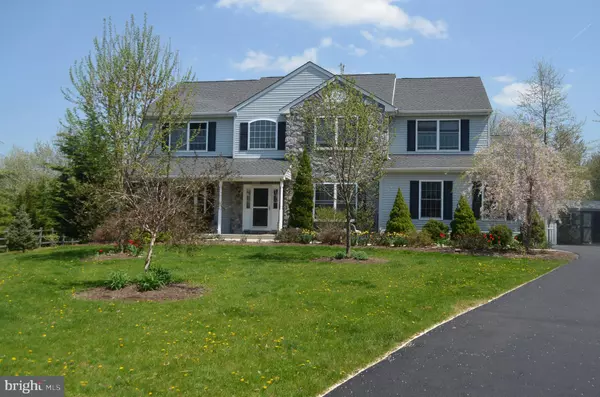For more information regarding the value of a property, please contact us for a free consultation.
Key Details
Sold Price $464,900
Property Type Single Family Home
Sub Type Detached
Listing Status Sold
Purchase Type For Sale
Square Footage 3,792 sqft
Price per Sqft $122
Subdivision Cheryl Crest
MLS Listing ID PABU446062
Sold Date 06/28/19
Style Colonial
Bedrooms 4
Full Baths 2
Half Baths 1
HOA Y/N N
Abv Grd Liv Area 2,997
Originating Board BRIGHT
Year Built 2007
Annual Tax Amount $6,945
Tax Year 2018
Lot Size 0.838 Acres
Acres 0.84
Lot Dimensions 0.00 x 0.00
Property Description
Welcome to this beautifully maintained four bedroom, two-and-a-half bath Colonial home in one of the best neighborhoods in East Rockhill Township, part of the award-winning Pennridge School District. Enter the two-story oversized foyer with a center staircase flanked by the formal dining and living room with bay window. Nine-foot ceilings throughout the first floor enhance the sense of spaciousness. Plenty of room for cooking and entertaining in this well-appointed kitchen with island, 42 cabinets, double sink, an abundance of counter space and recessed lighting. The eat-in area overlooks the deck and backyard and flows seamlessly into the large family room featuring a propane fireplace with marble surround. Gleaming hardwoods in kitchen, foyer and dining room. Laundry room and powder room round out the main living level. The second level offers a Master bedroom with two oversized walk-in closets. Master Bath with tile floor and double vanity. Three spacious bedrooms and a full bath with linen closet complete the upstairs. The finished basement includes a recreation room, a 15x14 room that could be an office, library, or exercise room. Do crafts or play music in the additional bonus room. Two separate storage areas. Enjoy the parklike back yard surrounded by trees that offer unexpected privacy for family gatherings or quiet evenings. Watch the sun set over this quiet neighborhood from the full front porch. Relax on the 16x26 deck, in the hot tub, or with friends around the fire pit. Fenced-in backyard. Oversized two-car garage with storage shelves and expansive parking pad for family cars. Plenty of space for garden and lawn tools in 8x12 shed. This home is a must-see!
Location
State PA
County Bucks
Area East Rockhill Twp (10112)
Zoning R1
Rooms
Other Rooms Living Room, Dining Room, Primary Bedroom, Bedroom 2, Bedroom 3, Bedroom 4, Kitchen, Family Room, Basement, Breakfast Room, Laundry, Office, Storage Room, Utility Room, Bathroom 1, Bathroom 2, Bonus Room, Primary Bathroom
Basement Fully Finished, Sump Pump
Interior
Interior Features Breakfast Area, Carpet, Dining Area, Family Room Off Kitchen, Formal/Separate Dining Room, Kitchen - Island, Primary Bath(s), Pantry, Recessed Lighting, Walk-in Closet(s), Wood Floors
Hot Water Propane
Heating Forced Air
Cooling Central A/C
Flooring Carpet, Hardwood, Vinyl, Ceramic Tile
Fireplaces Number 1
Fireplaces Type Gas/Propane, Marble
Equipment Built-In Microwave, Dishwasher, Oven/Range - Electric, Refrigerator
Fireplace Y
Window Features Bay/Bow
Appliance Built-In Microwave, Dishwasher, Oven/Range - Electric, Refrigerator
Heat Source Propane - Leased
Laundry Main Floor
Exterior
Exterior Feature Deck(s)
Parking Features Garage - Side Entry
Garage Spaces 2.0
Fence Fully
Water Access N
Roof Type Shingle
Street Surface Paved
Accessibility None
Porch Deck(s)
Attached Garage 2
Total Parking Spaces 2
Garage Y
Building
Story 2
Sewer Public Sewer
Water Public
Architectural Style Colonial
Level or Stories 2
Additional Building Above Grade, Below Grade
Structure Type 9'+ Ceilings
New Construction N
Schools
School District Pennridge
Others
Senior Community No
Tax ID 12-008-113-005
Ownership Fee Simple
SqFt Source Assessor
Security Features Smoke Detector
Acceptable Financing Cash, Conventional, FHA, VA
Horse Property N
Listing Terms Cash, Conventional, FHA, VA
Financing Cash,Conventional,FHA,VA
Special Listing Condition Standard
Read Less Info
Want to know what your home might be worth? Contact us for a FREE valuation!

Our team is ready to help you sell your home for the highest possible price ASAP

Bought with Jeffrey J Colahan • Re/Max One Realty
GET MORE INFORMATION




