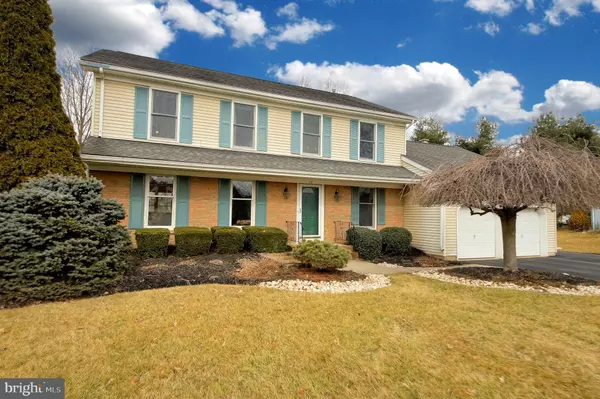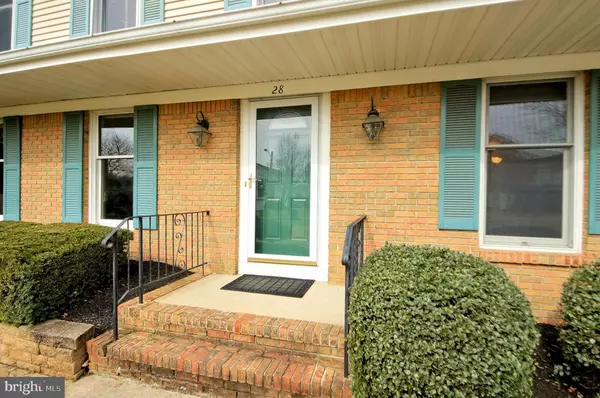For more information regarding the value of a property, please contact us for a free consultation.
Key Details
Sold Price $641,000
Property Type Single Family Home
Sub Type Detached
Listing Status Sold
Purchase Type For Sale
Square Footage 2,490 sqft
Price per Sqft $257
Subdivision Gentry
MLS Listing ID NJMX119874
Sold Date 06/28/19
Style Colonial
Bedrooms 4
Full Baths 2
Half Baths 1
HOA Fees $75/qua
HOA Y/N Y
Abv Grd Liv Area 2,490
Originating Board BRIGHT
Year Built 1985
Annual Tax Amount $14,014
Tax Year 2018
Lot Size 0.366 Acres
Acres 0.37
Property Description
On a premium lot backing to community greenspace, this wonderful Warwick model home in Plainsboro's The Gentry is ready for new owners. Tiled entry floor leads to the freshly painted light and bright formal living and dining rooms to one side and a library/study, to the other. The kitchen has been nicely updated with cherry cabinets, tiled back-splash, butler's pantry with glass front cabinets and full appliance package. The adjacent breakfast area is wonderful for informal gatherings. The step down family room boasts hardwood floors, a wood burning fireplace flanked by custom built-in bookcases featuring base cabinets & display shelving. The French door provides access to expansive deck and rear yard. The second floor offers a large master with a full wall of closets, dressing area and en-suite bath. Three additional generously sized bedrooms and full bath complete the upper level of this fine home. The full basement offers many possibilities for additional living space. Maintenance free custom deck leads to the in-ground pool and the fully fenced rear yard has views of the open space and community play area. 2 car attached oversized garage and extended driveway for additional parking. The Gentry also offers a community pool, tennis courts, and playground for added enjoyment. Easy access to public transportation, Plainsboro Library and Plainsboro Village for shopping and dining.
Location
State NJ
County Middlesex
Area Plainsboro Twp (21218)
Zoning PCD
Rooms
Other Rooms Living Room, Dining Room, Primary Bedroom, Bedroom 2, Bedroom 3, Bedroom 4, Family Room, Den
Basement Full
Main Level Bedrooms 4
Interior
Heating Forced Air
Cooling Central A/C
Flooring Carpet, Hardwood, Ceramic Tile
Fireplaces Number 1
Fireplaces Type Brick
Furnishings No
Fireplace Y
Heat Source Natural Gas
Laundry Main Floor
Exterior
Parking Features Garage Door Opener, Oversized
Garage Spaces 6.0
Utilities Available Under Ground
Amenities Available Club House, Pool - Outdoor, Tennis Courts, Tot Lots/Playground
Water Access N
Roof Type Asphalt,Composite,Shingle
Accessibility None
Attached Garage 2
Total Parking Spaces 6
Garage Y
Building
Story 2
Sewer Public Sewer
Water Public
Architectural Style Colonial
Level or Stories 2
Additional Building Above Grade, Below Grade
New Construction N
Schools
Middle Schools Grover Ms
High Schools High School South
School District West Windsor-Plainsboro Regional
Others
HOA Fee Include Common Area Maintenance,Trash,Snow Removal
Senior Community No
Tax ID 18-02801-00034
Ownership Fee Simple
SqFt Source Assessor
Security Features Carbon Monoxide Detector(s),Monitored,Security System
Horse Property N
Special Listing Condition Standard
Read Less Info
Want to know what your home might be worth? Contact us for a FREE valuation!

Our team is ready to help you sell your home for the highest possible price ASAP

Bought with Maria A Polcari • Smires & Associates
GET MORE INFORMATION




