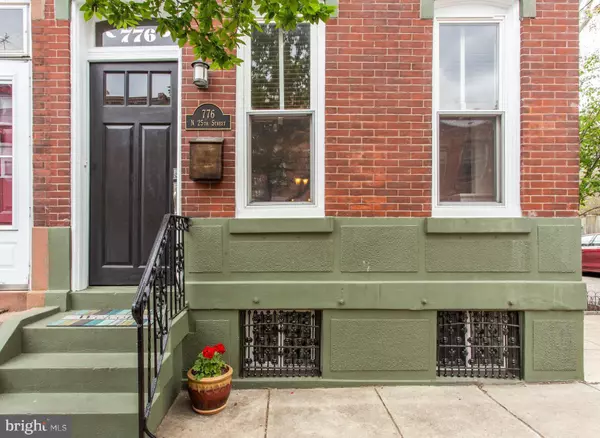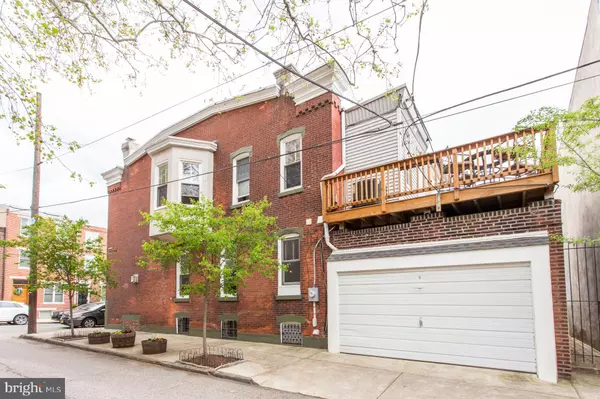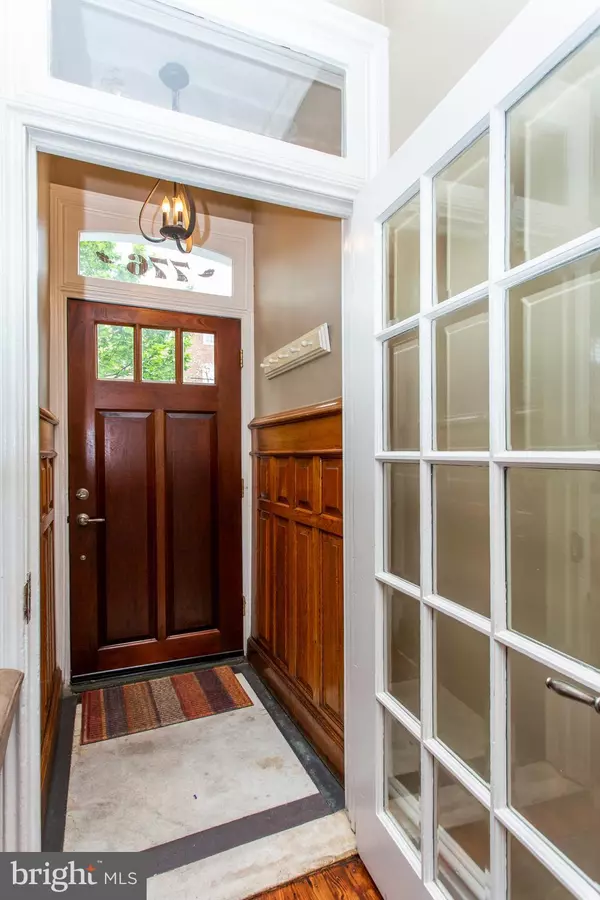For more information regarding the value of a property, please contact us for a free consultation.
Key Details
Sold Price $620,000
Property Type Townhouse
Sub Type Interior Row/Townhouse
Listing Status Sold
Purchase Type For Sale
Square Footage 1,350 sqft
Price per Sqft $459
Subdivision Art Museum Area
MLS Listing ID PAPH789922
Sold Date 06/25/19
Style Colonial
Bedrooms 3
Full Baths 1
Half Baths 1
HOA Y/N N
Abv Grd Liv Area 1,350
Originating Board BRIGHT
Year Built 1920
Annual Tax Amount $6,299
Tax Year 2019
Lot Size 825 Sqft
Acres 0.02
Lot Dimensions 15.00 x 55.00
Property Description
Welcome to 776 N. 25th Street! Filled with character and natural light, this updated corner townhome includes 3 bedrooms, 1.5 bathrooms, a second-story deck and 1-car garage parking! Enter through the tiled vestibule and into the living room with original wood floors, high ceilings, recessed lighting, and gas-burning fireplace surrounded by custom built-ins. The spacious dining room with ample light opens into the updated kitchen with tiled backsplash, recessed lighting, stainless steel appliances (including gas range with hood vent, French door GE refrigerator, newer dishwasher and built-in microwave). Also located on this floor is a convenient and well-appointed powder room. The second floor of the home includes a rear bedroom with beautiful arched doorway, stained-glass door, ceiling fan, and access to the recently renovated second floor deck which is ideal for grilling and entertaining. The hall bathroom is updated with marble tile, handsome wood vanity, and shower/tub combination. The middle bedroom features a bay window with custom window seat and ceiling fan. The main/front bedroom is generously-sized with a double closet, built-in shelving, and ceiling fan. Also included on this level are three hall closets, perfect for linen closets and additional storage. The basement of the home is partially finished with a carpeted play area including more closet storage and an unfinished area which includes the washer, dryer, laundry sink, and even more storage. There are many updates throughout including: recent brick re-pointing, trim work and capping on windows, and repairs to the garage and deck. Other notable features of the home include: central air (unit replaced in 2017), hydro air heating system, and (last but not least) the one-car GARAGE! Convenient to I-76, Whole Foods, the Art Museum, the Barnes Foundation, Boathouse Row, the Schuylkill River Trail, local shopping, restaurants and public transportation, this home is everything you've been looking for and more! ***All offers due by 8 PM on Sunday 4/28/2019***
Location
State PA
County Philadelphia
Area 19130 (19130)
Zoning RSA5
Rooms
Basement Partial
Interior
Heating Forced Air
Cooling Central A/C
Fireplaces Number 1
Fireplaces Type Gas/Propane
Fireplace Y
Heat Source Natural Gas
Exterior
Exterior Feature Deck(s)
Parking Features Garage Door Opener, Garage - Side Entry
Garage Spaces 1.0
Water Access N
Accessibility None
Porch Deck(s)
Attached Garage 1
Total Parking Spaces 1
Garage Y
Building
Story 2
Sewer Public Sewer
Water Public
Architectural Style Colonial
Level or Stories 2
Additional Building Above Grade, Below Grade
New Construction N
Schools
School District The School District Of Philadelphia
Others
Senior Community No
Tax ID 151255000
Ownership Fee Simple
SqFt Source Assessor
Special Listing Condition Standard
Read Less Info
Want to know what your home might be worth? Contact us for a FREE valuation!

Our team is ready to help you sell your home for the highest possible price ASAP

Bought with Richard J McIlhenny • RE/MAX Services
GET MORE INFORMATION




