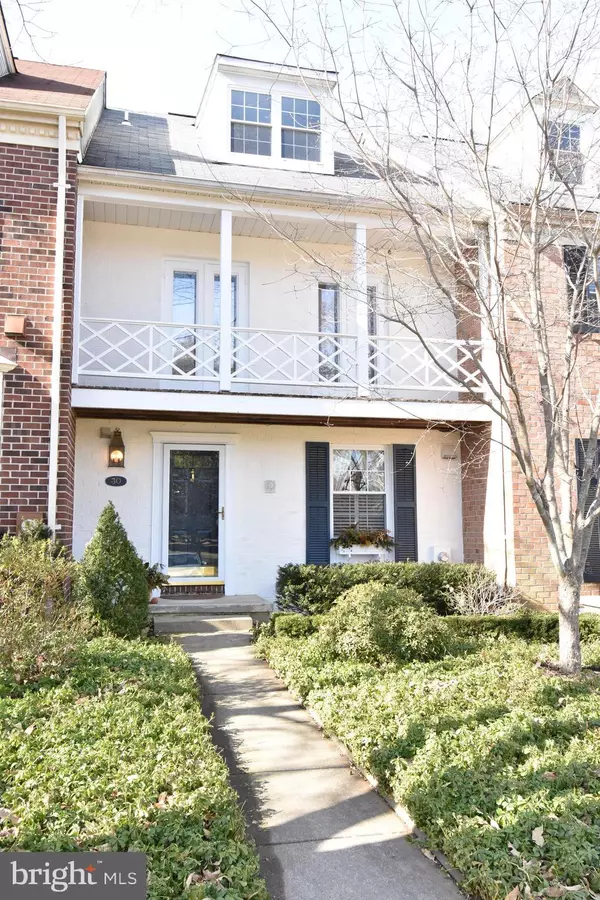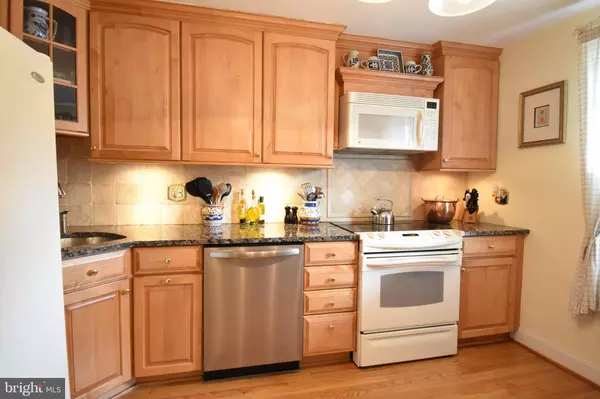For more information regarding the value of a property, please contact us for a free consultation.
Key Details
Sold Price $348,000
Property Type Townhouse
Sub Type Interior Row/Townhouse
Listing Status Sold
Purchase Type For Sale
Square Footage 1,942 sqft
Price per Sqft $179
Subdivision Mays Chapel Village
MLS Listing ID MDBC432104
Sold Date 06/20/19
Style Colonial
Bedrooms 3
Full Baths 2
Half Baths 2
HOA Fees $40/ann
HOA Y/N Y
Abv Grd Liv Area 1,520
Originating Board BRIGHT
Year Built 1986
Annual Tax Amount $4,310
Tax Year 2018
Lot Size 2,000 Sqft
Acres 0.05
Property Description
AWESOME NEW PRICE FOR THIS BEAUTIFULLY UPDATED HOME... WELCOME TO THIS LOVINGLY CARED FOR TOWNHOME NESTLED IN THE CORE OF MAYS CHAPEL VILLAGE. WITH APPROX. 2,000 SQFT OF FINISHED LIVING SPACE AND OVER $80K INVESTED IN QUALITY SYSTEM & COSMETIC UPGRADES THIS HOME WILL DELIGHT YOUR MOST DISCRIMINATE BUYERS. ENJOY UPDATED KITCHEN W/KRAFTMAID CABINETS, GRANITE, BRAND NEW FRIDGIDAIRE DISHWASHER AND CUSTOM BREAKFAST BAR WITH DECORATIVE CABINETS AND BUILT-IN PANTRY. THE OPEN FLOOR PLAN WILL DELIGHT YOU WITH TONS OF NATURAL LIGHT. UPPER LEVEL BOASTS MASTER SUITE W/ UPDATED BATH & SPACIOUS LOFT. FINISHED LOWER LEVEL FEATURES BONUS ROOM WITH BUILD-IN SHELVING, GREAT FOR STORAGE, POWDER ROOM, FINISHED LAUNDRY ROOM & FAMILY ROOM W/ANDERSEN FRENCH DOOR TO BACK PAVER PATIO. SIT ON THE BACK DECK AND ENJOY THE TRANQUIL SETTING WHILE WATCHING THE MULTITUDE OF WILDLIFE PLAY.
Location
State MD
County Baltimore
Zoning RESIDENTIAL
Rooms
Other Rooms Living Room, Dining Room, Primary Bedroom, Bedroom 2, Bedroom 3, Kitchen, Family Room, Laundry, Loft, Bonus Room, Primary Bathroom, Full Bath, Half Bath
Basement Full
Interior
Interior Features Combination Dining/Living, Crown Moldings, Chair Railings, Floor Plan - Open, Wood Floors
Hot Water Electric
Heating Heat Pump(s)
Cooling Ceiling Fan(s), Central A/C
Flooring Hardwood
Fireplaces Number 1
Fireplaces Type Mantel(s), Wood
Equipment Built-In Microwave, Dishwasher, Disposal, Dryer - Electric, Icemaker, Oven/Range - Electric, Refrigerator, Washer
Fireplace Y
Window Features Skylights
Appliance Built-In Microwave, Dishwasher, Disposal, Dryer - Electric, Icemaker, Oven/Range - Electric, Refrigerator, Washer
Heat Source Electric
Laundry Basement
Exterior
Utilities Available Natural Gas Available
Water Access N
Accessibility None
Garage N
Building
Story 3+
Sewer Public Sewer
Water Public
Architectural Style Colonial
Level or Stories 3+
Additional Building Above Grade, Below Grade
New Construction N
Schools
Elementary Schools Pinewood
Middle Schools Ridgely
High Schools Dulaney
School District Baltimore County Public Schools
Others
Senior Community No
Tax ID 04082000001773
Ownership Fee Simple
SqFt Source Assessor
Horse Property N
Special Listing Condition Standard
Read Less Info
Want to know what your home might be worth? Contact us for a FREE valuation!

Our team is ready to help you sell your home for the highest possible price ASAP

Bought with Francis P DiBari • Cummings & Co. Realtors
GET MORE INFORMATION




