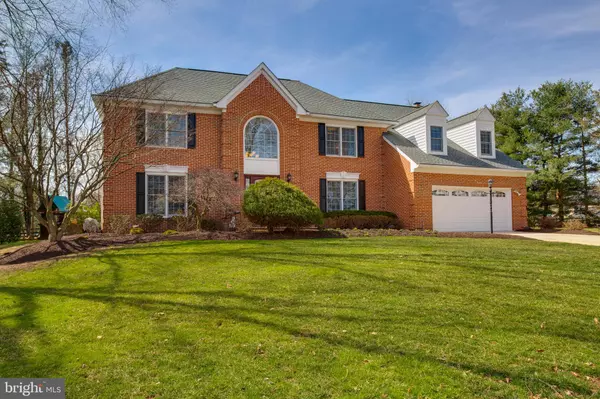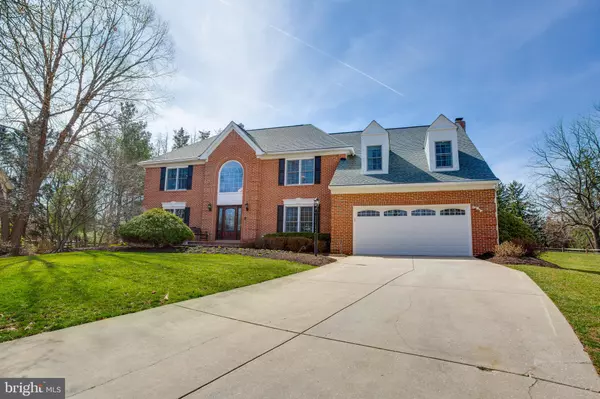For more information regarding the value of a property, please contact us for a free consultation.
Key Details
Sold Price $883,000
Property Type Single Family Home
Sub Type Detached
Listing Status Sold
Purchase Type For Sale
Square Footage 4,464 sqft
Price per Sqft $197
Subdivision None Available
MLS Listing ID MDHW251482
Sold Date 06/28/19
Style Colonial
Bedrooms 5
Full Baths 4
Half Baths 1
HOA Fees $16/ann
HOA Y/N Y
Abv Grd Liv Area 3,464
Originating Board BRIGHT
Year Built 1989
Annual Tax Amount $11,174
Tax Year 2019
Lot Size 0.461 Acres
Acres 0.46
Property Description
This gorgeous home has been incredibly updated over the years from top to bottom! Unparalleled transformation with this stunning remodel. So much thought, attention to detail, and loving care went into this home as you'll see when you tour it! Stunning improvements in every corner! You're engaged immediately as you pull up to this stately home and it's gorgeous landscaping. The brick walkway and front stoop guide you into the front door and the open two-story foyer greets you. A private first floor library with new walnut flooring and living room, lead to the ample dining room and kitchen. The Kitchen features a cooking island and a wall of windows overlooking a beautiful backyard. Then the jewel of the main level. The family room and the solarium were transformed into one to create a magnificent and functional great room featuring a new stacked stone gas fireplace and mantle, built-ins, beverage refrigerator, bar with quartz top, walnut wood flooring, cathedral ceilings with exposed beams and walls of windows! The beautiful backyard features new hardscaping, patio, lighting. Upstairs is just a great! Exquisite Master bath and a newly created walk in closet with built in's! Hall bath remodel to include new washer and dryer. Lower level features a game area and rec room area plus a room one could use as a music room or exercise room with glass French doors. And, no, the sellers did not forget about the bones of this home! Windows, doors, siding, HVAC gas furnace, Heat Pump and roof to name a few have all been replaced! This home is the definition of "Must See"! So - come see it!
Location
State MD
County Howard
Zoning R20
Rooms
Other Rooms Living Room, Dining Room, Primary Bedroom, Bedroom 2, Bedroom 3, Bedroom 4, Bedroom 5, Kitchen, Family Room, Library, Exercise Room
Basement Full, Outside Entrance, Walkout Stairs, Heated, Fully Finished, Side Entrance
Interior
Interior Features Breakfast Area, Built-Ins, Carpet, Ceiling Fan(s), Chair Railings, Crown Moldings, Dining Area, Exposed Beams, Family Room Off Kitchen, Formal/Separate Dining Room, Kitchen - Country, Kitchen - Eat-In, Kitchen - Island, Kitchen - Table Space, Primary Bath(s), Recessed Lighting, Walk-in Closet(s), Wet/Dry Bar, Wood Floors
Hot Water Natural Gas
Heating Forced Air, Heat Pump(s)
Cooling Central A/C, Ceiling Fan(s), Heat Pump(s)
Flooring Carpet, Ceramic Tile, Hardwood, Wood
Fireplaces Number 1
Fireplaces Type Gas/Propane
Equipment Built-In Microwave, Cooktop - Down Draft, Dishwasher, Disposal, Dryer, Exhaust Fan, Icemaker, Oven - Wall, Refrigerator, Washer
Fireplace Y
Window Features Screens
Appliance Built-In Microwave, Cooktop - Down Draft, Dishwasher, Disposal, Dryer, Exhaust Fan, Icemaker, Oven - Wall, Refrigerator, Washer
Heat Source Electric, Natural Gas
Laundry Upper Floor
Exterior
Parking Features Garage - Front Entry
Garage Spaces 1.0
Utilities Available Cable TV
Water Access N
Roof Type Architectural Shingle
Accessibility None
Attached Garage 1
Total Parking Spaces 1
Garage Y
Building
Story 3+
Sewer Public Sewer
Water Public
Architectural Style Colonial
Level or Stories 3+
Additional Building Above Grade, Below Grade
New Construction N
Schools
Elementary Schools Centennial Lane
Middle Schools Burleigh Manor
High Schools Centennial
School District Howard County Public School System
Others
Senior Community No
Tax ID 1402343347
Ownership Fee Simple
SqFt Source Assessor
Security Features Electric Alarm
Special Listing Condition Standard
Read Less Info
Want to know what your home might be worth? Contact us for a FREE valuation!

Our team is ready to help you sell your home for the highest possible price ASAP

Bought with Diane M Mahaffey • American Premier Realty, LLC
GET MORE INFORMATION




