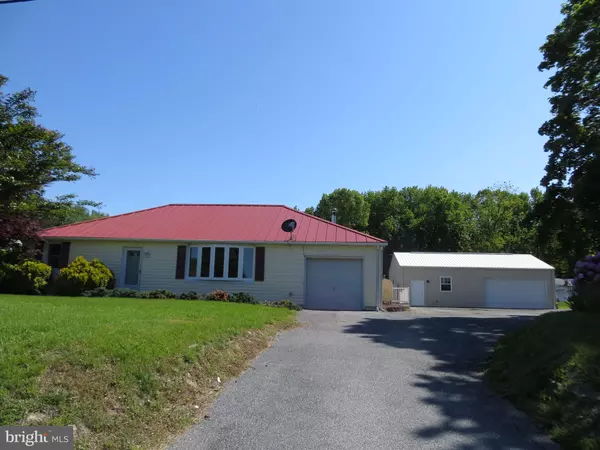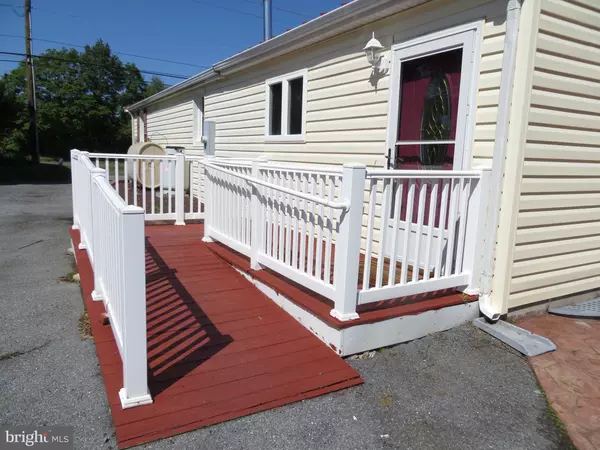For more information regarding the value of a property, please contact us for a free consultation.
Key Details
Sold Price $255,000
Property Type Single Family Home
Sub Type Detached
Listing Status Sold
Purchase Type For Sale
Square Footage 2,150 sqft
Price per Sqft $118
Subdivision None Available
MLS Listing ID DENC478182
Sold Date 06/28/19
Style Ranch/Rambler
Bedrooms 3
Full Baths 2
HOA Y/N N
Abv Grd Liv Area 2,150
Originating Board BRIGHT
Year Built 1955
Annual Tax Amount $1,634
Tax Year 2018
Lot Size 1.000 Acres
Acres 1.0
Property Description
This 2150 sq ft ranch home on 1 acre is move-in ready! The home features a split bdrm floor plan and many upgrades over the years! A 1,000 sq ft addition was added in 2007 that includes a gorgeous 17 x 19 sq ft kitchen with a huge 4 x 8 center island with bar seating, recessed lights, under cabinet lighting and ceramic tile flooring; 16 x 19 master bedroom with a 10 x 15 master bath with ceramic tile flooring, separate shower and a wonderful soaking tub. The large park like back yard features a 1400 square foot custom stamped concrete patio that is beautifully landscaped with gorgeous low maintenance perennials and backs to a wooded view with a tree line and protected space beyond for added privacy. The sunny living room has a stone fireplace that was converted to gas and a large bay window that brings in lots of light. Home has an attached one car garage; and a special addition in 2007 was the huge 1200 sq ft pole barn that includes a 28 x 15 insulated office with its own oil heat system, electric, internet and window a/c unit; and a 30 x 25 workshop/garage with shelving and a garage door opener. Wheelchair accessibility includes a ramp on the side door entrance and wheelchair accessibility doors in the addition area. Another major upgrade includes the metal roof that is is only 5 years old. There is a ton of parking available and with no deed restrictions, there is plenty of room for the RV or boat! This home has been recently painted, has new luxury vinyl flooring and has been professionally cleaned. Seller offering a one year 2-10 Home Buyers Warranty. Septic certification is done and all repairs completed. Nothing to do but move in! Quick delivery possible. Agents: Please request a one day code from appt center if you do not have access to KC Sentri Lock box system.
Location
State DE
County New Castle
Area South Of The Canal (30907)
Zoning NC21
Rooms
Other Rooms Living Room, Dining Room, Primary Bedroom, Bedroom 2, Bedroom 3, Kitchen, Office, Workshop, Primary Bathroom
Main Level Bedrooms 3
Interior
Heating Baseboard - Hot Water
Cooling Central A/C
Flooring Carpet, Ceramic Tile, Vinyl
Fireplaces Number 1
Fireplaces Type Gas/Propane
Equipment Dishwasher, Dryer - Electric, Oven/Range - Electric, Washer
Fireplace Y
Appliance Dishwasher, Dryer - Electric, Oven/Range - Electric, Washer
Heat Source Oil
Laundry Main Floor
Exterior
Exterior Feature Patio(s)
Parking Features Garage - Front Entry, Inside Access
Garage Spaces 3.0
Water Access N
View Trees/Woods
Roof Type Metal
Accessibility Ramp - Main Level
Porch Patio(s)
Attached Garage 1
Total Parking Spaces 3
Garage Y
Building
Lot Description Backs to Trees
Story 1
Sewer Low Pressure Pipe (LPP)
Water Well
Architectural Style Ranch/Rambler
Level or Stories 1
Additional Building Above Grade, Below Grade
New Construction N
Schools
Elementary Schools North Smyrna
Middle Schools Smyrna
High Schools Smyrna
School District Smyrna
Others
Senior Community No
Tax ID 15.016.00-042
Ownership Fee Simple
SqFt Source Assessor
Acceptable Financing Cash, Conventional, FHA, USDA, VA
Listing Terms Cash, Conventional, FHA, USDA, VA
Financing Cash,Conventional,FHA,USDA,VA
Special Listing Condition Standard
Read Less Info
Want to know what your home might be worth? Contact us for a FREE valuation!

Our team is ready to help you sell your home for the highest possible price ASAP

Bought with Lisa Mathena • Patterson-Schwartz-Dover
GET MORE INFORMATION




