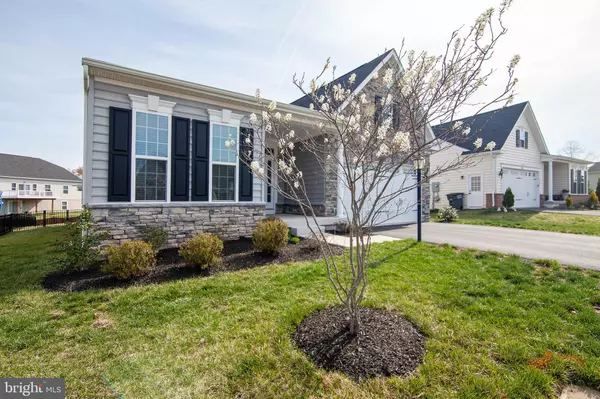For more information regarding the value of a property, please contact us for a free consultation.
Key Details
Sold Price $605,000
Property Type Single Family Home
Sub Type Detached
Listing Status Sold
Purchase Type For Sale
Square Footage 2,120 sqft
Price per Sqft $285
Subdivision Seven Hills
MLS Listing ID VALO380508
Sold Date 06/27/19
Style Ranch/Rambler
Bedrooms 3
Full Baths 2
HOA Fees $100/mo
HOA Y/N Y
Abv Grd Liv Area 2,120
Originating Board BRIGHT
Year Built 2014
Annual Tax Amount $5,992
Tax Year 2018
Lot Size 9,583 Sqft
Acres 0.22
Property Description
Welcome to your forever home! This stunning open design main level living will make each day a joy. Graceful arched openings, wide plank engineered hardwood and volume ceilings enhance the open modern feel of this home. Spacious rooms give you flexibility for today and beyond. This home features areas that can be used as study, game room, dining, living and kitchen in addition to the 3 bedrooms. Need a 4th bedroom, the study or game room can easily be used as an additional bedroom. This impeccable kitchen will be a chef s delight, offering ample counter and cabinet spaces, upgraded granite and custom marble backsplash. The dinette and great room are easily assessible just off the kitchen. The owner s suite offers 2 walk in closets and a generous owners bath with double shower with bench, dual sinks on a comfort height vanity, and water closet. 2 spacious secondary bedrooms and upgraded hall bath. Main level mud room laundry features elfa shelving to maximize the space. Full footprint unfinished walk up basement gives you the option of doubling your living space! Fenced level backyard provides outdoor living space. Don t overlook the added benefit of custom blinds on all windows, upgraded pad in the study and options for overhead lighting in every room! When you do want to leave the serenity of home, you can enjoy the rich amenities of Virginia Manor, which include a clubhouse, fitness center, outdoor pool, tennis courts, four tot lots and 14 parks connected by numerous walking trails. All this and just minutes to major commuting routes, plentiful shopping, dining and entertainments.
Location
State VA
County Loudoun
Zoning RESIDENTIAL
Rooms
Other Rooms Dining Room, Primary Bedroom, Bedroom 2, Bedroom 3, Kitchen, Basement, Breakfast Room, Study, Great Room, Laundry
Basement Full, Unfinished, Walkout Stairs
Main Level Bedrooms 3
Interior
Interior Features Breakfast Area, Ceiling Fan(s), Chair Railings, Crown Moldings, Entry Level Bedroom, Family Room Off Kitchen, Floor Plan - Open, Kitchen - Gourmet, Kitchen - Island, Primary Bath(s), Recessed Lighting, Upgraded Countertops, Wainscotting, Walk-in Closet(s), Wood Floors
Heating Forced Air
Cooling Ceiling Fan(s), Central A/C
Equipment Built-In Microwave, Cooktop, Dishwasher, Disposal, Exhaust Fan, Humidifier, Icemaker, Oven/Range - Gas, Refrigerator, Stainless Steel Appliances, Water Heater
Fireplace N
Appliance Built-In Microwave, Cooktop, Dishwasher, Disposal, Exhaust Fan, Humidifier, Icemaker, Oven/Range - Gas, Refrigerator, Stainless Steel Appliances, Water Heater
Heat Source Natural Gas
Laundry Main Floor
Exterior
Garage Garage - Front Entry, Garage Door Opener
Garage Spaces 2.0
Amenities Available Club House, Common Grounds, Fitness Center, Jog/Walk Path, Pool - Outdoor, Tennis Courts, Tot Lots/Playground
Water Access N
Roof Type Asphalt,Fiberglass
Accessibility None
Attached Garage 2
Total Parking Spaces 2
Garage Y
Building
Story 2
Sewer Public Sewer
Water Public
Architectural Style Ranch/Rambler
Level or Stories 2
Additional Building Above Grade, Below Grade
Structure Type Vaulted Ceilings
New Construction N
Schools
Elementary Schools Buffalo Trail
Middle Schools Mercer
High Schools John Champe
School District Loudoun County Public Schools
Others
HOA Fee Include Trash,Snow Removal,Pool(s),Recreation Facility,Common Area Maintenance
Senior Community No
Tax ID 207357329000
Ownership Fee Simple
SqFt Source Assessor
Horse Property N
Special Listing Condition Standard
Read Less Info
Want to know what your home might be worth? Contact us for a FREE valuation!

Our team is ready to help you sell your home for the highest possible price ASAP

Bought with Sarah F Moorman • Samson Properties
GET MORE INFORMATION




