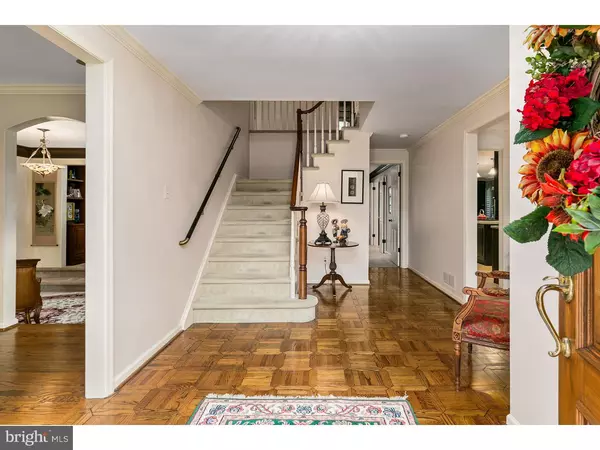For more information regarding the value of a property, please contact us for a free consultation.
Key Details
Sold Price $729,000
Property Type Single Family Home
Sub Type Detached
Listing Status Sold
Purchase Type For Sale
Square Footage 3,481 sqft
Price per Sqft $209
Subdivision Stanwick Glen
MLS Listing ID NJBL104076
Sold Date 06/26/19
Style Traditional,Tudor
Bedrooms 4
Full Baths 2
Half Baths 1
HOA Y/N N
Abv Grd Liv Area 3,481
Originating Board TREND
Year Built 1976
Annual Tax Amount $20,421
Tax Year 2018
Lot Size 0.505 Acres
Acres 0.51
Lot Dimensions 135X163
Property Description
This custom-built brick home is situated on a private premium lot at the end of a cul de sac. The many desirable amities include: a spacious entrance hall, formal dining room with built in buffet enhanced by a marble top (ideal for entertaining) & a conveniently located bar area complete with cabinetry and sitting area. The newer kitchen has a large center island, extensive countertops for the serious cook plus Viking & Sub-Zero appliances. The adjoining family room with wall of glass and gas fireplace with custom woodwork provides access to the large brick patio with awning. To add to this desirable floor plan is an amazing sun room with walls of glass overlooking the professionally landscaped pool area and lawn. The study/library has handsome custom David Ramsey built in desk and cabinets. The second floor features 3 bedrooms plus a 4th bedrooms that is currently designed as a very large walk in closet and spa. This area can easily be converted back to the original bedroom. The finished basement includes with a home theater, seating and components. An added bonus is a convenient walk-up staircase to the garage. Two newer baths, HVAC, closet systems throughout and a whole house sounds system are additional features. This floor plan is perfect for entertaining and every day enjoyment.
Location
State NJ
County Burlington
Area Moorestown Twp (20322)
Zoning RESD
Rooms
Other Rooms Living Room, Dining Room, Primary Bedroom, Bedroom 2, Bedroom 3, Kitchen, Family Room, Bedroom 1, Laundry, Other, Attic
Basement Full
Interior
Interior Features Primary Bath(s), Skylight(s), Sprinkler System, Wet/Dry Bar, Stall Shower, Kitchen - Eat-In
Hot Water Natural Gas
Heating Forced Air
Cooling Central A/C
Flooring Wood, Fully Carpeted, Tile/Brick
Fireplaces Number 1
Fireplaces Type Brick
Equipment Cooktop, Built-In Range, Oven - Double, Dishwasher, Disposal
Fireplace Y
Window Features Bay/Bow
Appliance Cooktop, Built-In Range, Oven - Double, Dishwasher, Disposal
Heat Source Natural Gas
Laundry Main Floor
Exterior
Exterior Feature Patio(s)
Parking Features Other
Garage Spaces 5.0
Fence Other
Pool In Ground
Utilities Available Cable TV
Water Access N
Roof Type Pitched
Accessibility None
Porch Patio(s)
Attached Garage 2
Total Parking Spaces 5
Garage Y
Building
Lot Description Cul-de-sac, Level, Front Yard, Rear Yard, SideYard(s)
Story 2
Foundation Brick/Mortar
Sewer Public Sewer
Water Public
Architectural Style Traditional, Tudor
Level or Stories 2
Additional Building Above Grade
New Construction N
Schools
High Schools Moorestown
School District Moorestown Township Public Schools
Others
Senior Community No
Tax ID 22-05702-00013
Ownership Fee Simple
SqFt Source Assessor
Security Features Security System
Acceptable Financing Conventional
Listing Terms Conventional
Financing Conventional
Special Listing Condition Standard
Read Less Info
Want to know what your home might be worth? Contact us for a FREE valuation!

Our team is ready to help you sell your home for the highest possible price ASAP

Bought with Ian J Rossman • BHHS Fox & Roach-Mt Laurel
GET MORE INFORMATION




