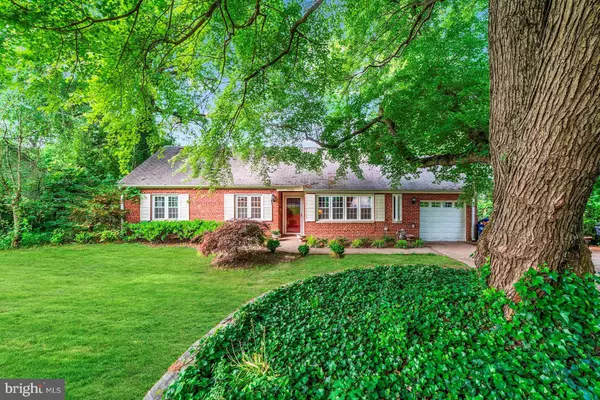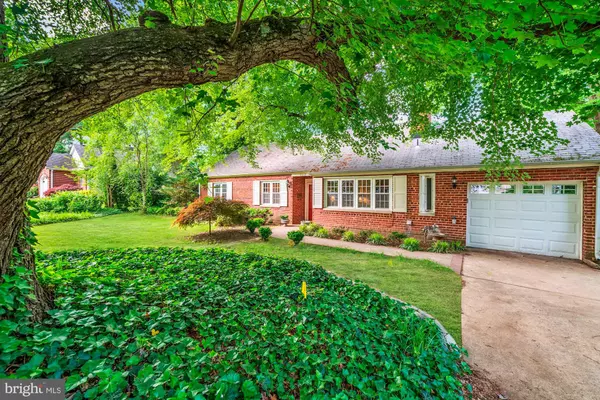For more information regarding the value of a property, please contact us for a free consultation.
Key Details
Sold Price $587,500
Property Type Single Family Home
Sub Type Detached
Listing Status Sold
Purchase Type For Sale
Square Footage 1,746 sqft
Price per Sqft $336
Subdivision Wellington Estates
MLS Listing ID VAFX1063396
Sold Date 06/25/19
Style Ranch/Rambler
Bedrooms 3
Full Baths 2
HOA Y/N N
Abv Grd Liv Area 1,746
Originating Board BRIGHT
Year Built 1947
Annual Tax Amount $7,771
Tax Year 2019
Lot Size 0.287 Acres
Acres 0.29
Property Description
Situated on serene street within fabulous Wellington Estates community! Just steps to the scenic GW Pkwy, bike path and Potomac river. One level living on beautiful level lot, surrounded by million dollar + homes. Expansive living room with cozy fireplace, family room addition with hard wood floors, skylight, and sliding glass doors to lovely yard. And master bedroom addition with walk-in closet and an attached full bath. Separate dining room or den/office, kitchen has pass through to family room, and large floored attic has pull down stairs, and is wonderful for additional storage space. One car garage. Endless possibilities! Remodel and make your own, build new, add on...Fantastic lot, location, and street. Peaceful setting situated on quiet no-thru street, and only 4.5 miles to Old Town shops and restaurants. Short stroll to parks, pool, grocery, and more! Minutes to DC, Metro, Fort Belvoir, 495,the Pentagon, and new Amazon HQ2! Wonderful commuter location, and situated within sought after Waynewood school district! Replacement windows throughout, and new water heater.
Location
State VA
County Fairfax
Zoning 120
Rooms
Other Rooms Living Room, Dining Room, Primary Bedroom, Bedroom 2, Bedroom 3, Kitchen, Family Room, Foyer, Mud Room, Bathroom 2, Attic, Primary Bathroom
Main Level Bedrooms 3
Interior
Interior Features Attic, Built-Ins, Ceiling Fan(s), Entry Level Bedroom, Family Room Off Kitchen, Floor Plan - Traditional, Formal/Separate Dining Room, Primary Bath(s), Recessed Lighting, Skylight(s), Walk-in Closet(s), Wood Floors, Dining Area
Heating Forced Air
Cooling Central A/C, Ceiling Fan(s)
Fireplaces Number 1
Equipment Washer, Dryer, Disposal, Dishwasher, Refrigerator, Icemaker, Stove
Fireplace Y
Window Features Double Pane,Skylights,Vinyl Clad
Appliance Washer, Dryer, Disposal, Dishwasher, Refrigerator, Icemaker, Stove
Heat Source Natural Gas
Exterior
Garage Inside Access
Garage Spaces 4.0
Water Access N
Accessibility Level Entry - Main, No Stairs
Attached Garage 1
Total Parking Spaces 4
Garage Y
Building
Lot Description Level, No Thru Street, Private, Rear Yard, Front Yard
Story 1
Sewer Public Sewer
Water Public
Architectural Style Ranch/Rambler
Level or Stories 1
Additional Building Above Grade, Below Grade
New Construction N
Schools
Elementary Schools Waynewood
Middle Schools Carl Sandburg
High Schools West Potomac
School District Fairfax County Public Schools
Others
Senior Community No
Tax ID 1022 12 0129
Ownership Fee Simple
SqFt Source Assessor
Special Listing Condition Standard
Read Less Info
Want to know what your home might be worth? Contact us for a FREE valuation!

Our team is ready to help you sell your home for the highest possible price ASAP

Bought with Lauren A Bishop • McEnearney Associates, Inc.
GET MORE INFORMATION




