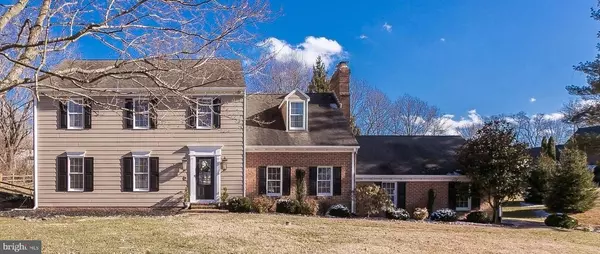For more information regarding the value of a property, please contact us for a free consultation.
Key Details
Sold Price $495,000
Property Type Single Family Home
Sub Type Detached
Listing Status Sold
Purchase Type For Sale
Square Footage 2,643 sqft
Price per Sqft $187
Subdivision Strathmore
MLS Listing ID MDHR222568
Sold Date 06/26/19
Style Colonial
Bedrooms 4
Full Baths 2
Half Baths 1
HOA Y/N N
Abv Grd Liv Area 2,643
Originating Board BRIGHT
Year Built 1976
Annual Tax Amount $4,999
Tax Year 2018
Lot Size 0.962 Acres
Acres 0.96
Lot Dimensions x 304.00
Property Description
Welcome Home to the Beloved neighborhood of Strathmoor in Fallston. Stylishly updated and meticulously maintained 4 Bedroom 2.5 Bath Center Hall Colonial on a sprawling lot in this rarely available and highly sought neighborhood. BUILT by TRIVETT- this home exemplifies the builder's attention to fine detail and quality. You will find the builders hallmark Crown Molding, Hardwood Floors and Wainscoting throughout. A gracious foyer welcomes you with a classic checkerboard tile and a wooden stairwell. PERHAPS most delightful about this home- is its flow. Cozy space in the sunken family room with a wood burning fireplace and wood beamed ceilings, lead to the eat- in kitchen with stainless steel appliances and granite counter tops. Enjoy the Formal living and dining rooms which make entertaining and holidays extra special. UPSTAIRS are 4 Bedrooms and 2 Full Baths including the Master Suite. The Master Suite has arched ceilings, two closets, a wood burning fireplace and an updated Full Bath with a walk in shower and Super Chic Grey Marble His and Her Vanities. THE grounds of this home are beyond compare in Fallston. Set on a sprawling .96 AC lot and perched on a hill, the setting and views are stately. The backyard is fenced with a playset and new wooden deck. The landscaping and trees are mature and beautiful. PROXIMITY to: Award Winning Fallston Schools, The Library, Rec Center, Annie's Playground, The Fallston Swim Club, restaurants and shops. Close enough to major routes while affording tranquility, peace and quiet. Drive up the long drive to your new home! The Home, The Schools, The Grounds, The Neighborhood. You'd better act quickly on this one!
Location
State MD
County Harford
Zoning RR
Rooms
Basement Walkout Stairs
Interior
Interior Features Ceiling Fan(s), Central Vacuum, Chair Railings, Combination Kitchen/Dining, Crown Moldings, Exposed Beams, Family Room Off Kitchen, Formal/Separate Dining Room, Intercom, Kitchen - Eat-In, Kitchen - Gourmet, Kitchen - Table Space, Primary Bath(s), Upgraded Countertops, Wainscotting
Heating Other
Cooling Central A/C
Fireplaces Number 2
Equipment Central Vacuum, Dishwasher, Dryer, Intercom, Refrigerator, Stainless Steel Appliances, Stove, Washer
Appliance Central Vacuum, Dishwasher, Dryer, Intercom, Refrigerator, Stainless Steel Appliances, Stove, Washer
Heat Source Oil
Exterior
Parking Features Garage - Side Entry, Garage Door Opener
Garage Spaces 2.0
Fence Wood
Water Access N
Accessibility None
Attached Garage 2
Total Parking Spaces 2
Garage Y
Building
Story 3+
Sewer Community Septic Tank, Private Septic Tank
Water Private/Community Water
Architectural Style Colonial
Level or Stories 3+
Additional Building Above Grade, Below Grade
New Construction N
Schools
Elementary Schools Youths Benefit
Middle Schools Fallston
High Schools Fallston
School District Harford County Public Schools
Others
Senior Community No
Tax ID 03-140725
Ownership Fee Simple
SqFt Source Assessor
Special Listing Condition Standard
Read Less Info
Want to know what your home might be worth? Contact us for a FREE valuation!

Our team is ready to help you sell your home for the highest possible price ASAP

Bought with Michelle M Kahl • Coldwell Banker Realty
GET MORE INFORMATION




