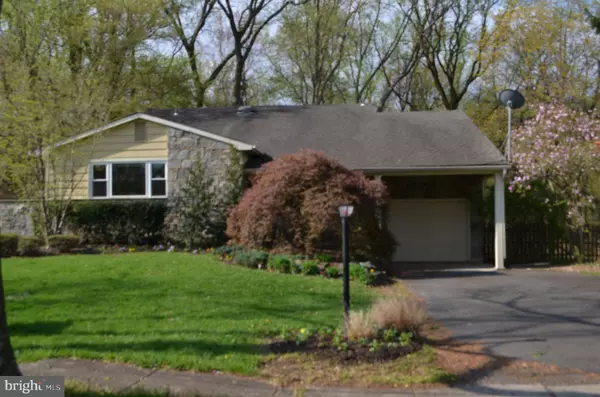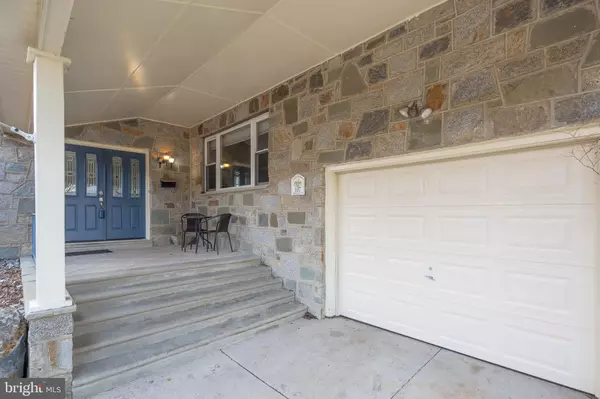For more information regarding the value of a property, please contact us for a free consultation.
Key Details
Sold Price $307,000
Property Type Single Family Home
Sub Type Detached
Listing Status Sold
Purchase Type For Sale
Square Footage 2,660 sqft
Price per Sqft $115
Subdivision Woodcrest
MLS Listing ID NJCD345578
Sold Date 06/13/19
Style Split Level
Bedrooms 4
Full Baths 2
Half Baths 1
HOA Y/N N
Abv Grd Liv Area 2,660
Originating Board BRIGHT
Year Built 1958
Annual Tax Amount $10,231
Tax Year 2018
Lot Size 0.413 Acres
Acres 0.41
Property Description
Spacious Split level in the desired Woodcrest development on the East side of Cherry Hill. Enter through the double doors to a tiled foyer that leads into an open floor plan with original hardwood floors throughout the main and 2nd level. To your left is a spacious dining area providing endless hours of entertaining with bay windows adding tons of natural light. Head into your spacious eat in kitchen with Corian counter tops, stainless-steel appliances and spacious pantry. The formal living room offers peak ceilings and a great space to gather. Moving upstairs, you will find the Master Bedroom en-suite bathroom with a beautifully tiled stall shower and two walk-in closets. 3 other bedrooms offer plenty of space with a full bathroom with double sink vanity and tub. Heading downstairs beneath the living room is a family room with an entertainers bar which gives you access to the garage and screened in back porch for gatherings all summer. It also offers a possible 5th bedroom with powder and laundry room access. If that is not enough space for you, move on down one more level to another gathering space with storage and potential to renovate to a true finished basement.
Location
State NJ
County Camden
Area Cherry Hill Twp (20409)
Zoning RES
Rooms
Other Rooms Living Room, Dining Room, Bedroom 2, Bedroom 3, Kitchen, Family Room, Basement, Bedroom 1, Bonus Room, Primary Bathroom
Basement Combination
Interior
Interior Features Dining Area, Floor Plan - Open, Kitchen - Eat-In, Primary Bath(s), Pantry, Wet/Dry Bar, Wood Floors
Heating Forced Air
Cooling Central A/C
Equipment Dishwasher, Disposal, Dryer, Oven - Self Cleaning, Refrigerator, Washer, Stainless Steel Appliances, Water Heater
Furnishings No
Fireplace N
Appliance Dishwasher, Disposal, Dryer, Oven - Self Cleaning, Refrigerator, Washer, Stainless Steel Appliances, Water Heater
Heat Source Natural Gas
Laundry Lower Floor
Exterior
Exterior Feature Screened, Porch(es)
Parking Features Garage - Front Entry
Garage Spaces 3.0
Fence Fully
Water Access N
Roof Type Shingle
Accessibility None
Porch Screened, Porch(es)
Attached Garage 1
Total Parking Spaces 3
Garage Y
Building
Story 3+
Sewer Public Sewer
Water Public
Architectural Style Split Level
Level or Stories 3+
Additional Building Above Grade, Below Grade
New Construction N
Schools
Elementary Schools Woodcrest E.S.
Middle Schools Beck
High Schools Cherry Hill High - East
School District Cherry Hill Township Public Schools
Others
Senior Community No
Tax ID 09-00528 42-00020
Ownership Fee Simple
SqFt Source Assessor
Acceptable Financing Cash, Contract, Conventional, FHA, VA
Listing Terms Cash, Contract, Conventional, FHA, VA
Financing Cash,Contract,Conventional,FHA,VA
Special Listing Condition Standard
Read Less Info
Want to know what your home might be worth? Contact us for a FREE valuation!

Our team is ready to help you sell your home for the highest possible price ASAP

Bought with Donna M Rocca • Weichert Realtors-Turnersville
GET MORE INFORMATION




