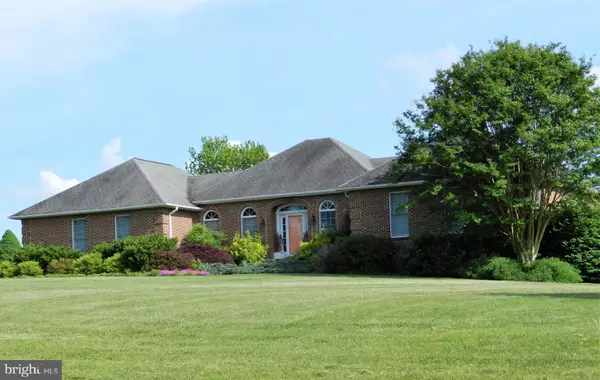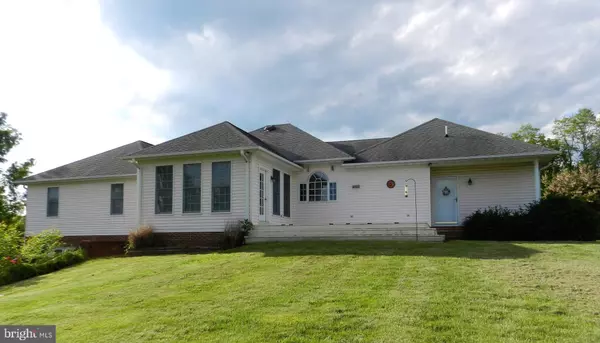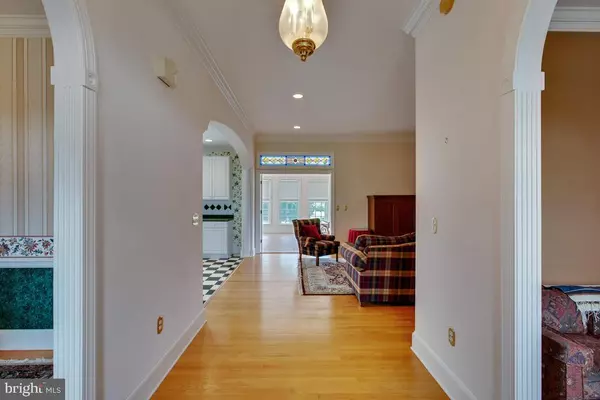For more information regarding the value of a property, please contact us for a free consultation.
Key Details
Sold Price $385,000
Property Type Single Family Home
Sub Type Detached
Listing Status Sold
Purchase Type For Sale
Square Footage 2,471 sqft
Price per Sqft $155
Subdivision Rotherwood I
MLS Listing ID VACU138326
Sold Date 06/24/19
Style Ranch/Rambler
Bedrooms 3
Full Baths 2
Half Baths 1
HOA Y/N N
Abv Grd Liv Area 2,471
Originating Board BRIGHT
Year Built 1999
Annual Tax Amount $2,565
Tax Year 2018
Lot Size 1.960 Acres
Acres 1.96
Property Description
Location Location Location Custom Built One Level Living with full basement! HUGE Ranch with Character and Style. Open Flow for Great entertaining too! Comcast Is Here!Enjoy the Expansive Kitchen w/Walkin Pantry opening to the Family Room w/Built ins & Beautiful Stone Fireplace adjoining a beautiful Florida Room! Do Not Miss out -this will not last!
Location
State VA
County Culpeper
Zoning R1
Rooms
Other Rooms Living Room, Dining Room, Primary Bedroom, Bedroom 2, Kitchen, Family Room, Foyer, Bedroom 1, Sun/Florida Room, Laundry, Bathroom 1, Primary Bathroom, Half Bath
Basement Full, Connecting Stairway, Daylight, Partial, Heated, Improved, Outside Entrance, Interior Access, Rough Bath Plumb, Shelving, Walkout Level, Windows
Main Level Bedrooms 3
Interior
Interior Features Family Room Off Kitchen, Formal/Separate Dining Room, Kitchen - Island, Kitchen - Table Space, Recessed Lighting, Wainscotting, Walk-in Closet(s)
Hot Water Propane
Heating Forced Air
Cooling Central A/C
Flooring Carpet, Ceramic Tile, Hardwood, Vinyl
Fireplaces Number 1
Fireplaces Type Mantel(s), Heatilator, Gas/Propane, Stone
Equipment Dishwasher, Oven/Range - Gas, Range Hood, Water Heater, Refrigerator
Window Features Atrium,Casement,Palladian
Appliance Dishwasher, Oven/Range - Gas, Range Hood, Water Heater, Refrigerator
Heat Source Propane - Leased
Laundry Main Floor
Exterior
Parking Features Garage - Side Entry, Oversized
Garage Spaces 2.0
Water Access N
View Pasture, Mountain
Roof Type Architectural Shingle
Accessibility None
Attached Garage 2
Total Parking Spaces 2
Garage Y
Building
Lot Description Landscaping
Story 2
Sewer Septic = # of BR
Water Community
Architectural Style Ranch/Rambler
Level or Stories 2
Additional Building Above Grade, Below Grade
Structure Type 9'+ Ceilings
New Construction N
Schools
Middle Schools Floyd T. Binns
High Schools Eastern View
School District Culpeper County Public Schools
Others
Senior Community No
Tax ID 50-R-1- -1
Ownership Fee Simple
SqFt Source Assessor
Horse Property N
Special Listing Condition Standard
Read Less Info
Want to know what your home might be worth? Contact us for a FREE valuation!

Our team is ready to help you sell your home for the highest possible price ASAP

Bought with Norma J Gibbs • Long & Foster Real Estate, Inc.
GET MORE INFORMATION




