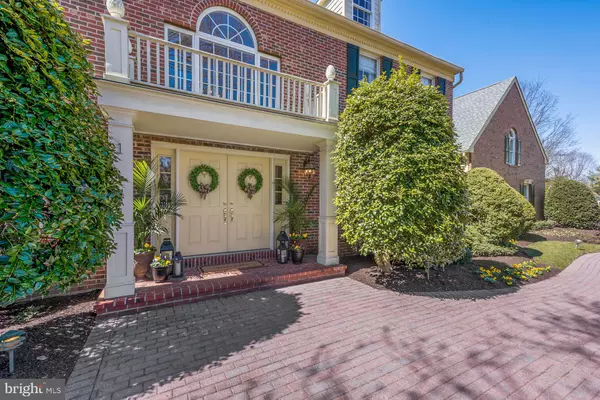For more information regarding the value of a property, please contact us for a free consultation.
Key Details
Sold Price $980,000
Property Type Single Family Home
Sub Type Detached
Listing Status Sold
Purchase Type For Sale
Square Footage 4,333 sqft
Price per Sqft $226
Subdivision Cranbury Walk
MLS Listing ID NJMX120212
Sold Date 06/24/19
Style Colonial
Bedrooms 5
Full Baths 3
Half Baths 1
HOA Fees $12/ann
HOA Y/N Y
Abv Grd Liv Area 4,333
Originating Board BRIGHT
Year Built 1989
Annual Tax Amount $18,170
Tax Year 2018
Lot Size 1.335 Acres
Acres 1.34
Lot Dimensions 0.00 x 0.00
Property Description
Magnificent, spacious home at the end of a quiet cul-de-sac in the heart of Cranbury. This home's curb appeal is enhanced by its brick facade and the extensive professional landscaping. The paver entrance walk leads to double front doors with sidelights. A vaulted foyer with curved staircase creates a sense of elegance and an open feeling when you enter. The formal dining room and living room with woodburning fireplace are large enough to entertain friends and family yet have a scale that creates a cozy feeling. The wonderfully updated kitchen will please those who enjoy cooking and entertaining. The kitchen features a granite island, gourmet appliances including a 6 burner Wolf double oven, Subzero built in refrigerator, and Miele warming oven and dishwasher. The kitchen also features a breakfast room with French doors and views of the beautiful brick patio and large manicured yard. The expansive family room with wood burning fireplace is open to the kitchen and the lovely sunroom. The library features custom cherry bookcases and can be open to enjoy the sounds of folks at home or closed when you need to get some work done.The master suite features a beautifully updated full bath with soaking tub, double sinks, a private commode and a recessed laundry chute. There are two custom designed closets in the master, one of which is outfitted with fabulous shelves and cabinetry. A loft open to the downstairs completes the suite. The second floor also offers three additional bedrooms (all nicely sized) and a second full bath. Off the main floor laundry room and above the three car garage is a separate suite with a living area and full bath. This space is perfect for guests, an in-law suite or au pair suite. The full basement is finished as a rec room and offers plenty of room to relax, watch television or work out.This gracious home is located close to the village of Cranbury. You can easily stroll to the village shops, restaurants, parks and the highly rated K-8 Cranbury School. Cranbury Students then proceed to one of the finest schools in New Jersey, Princeton High School.
Location
State NJ
County Middlesex
Area Cranbury Twp (21202)
Zoning RLD1
Rooms
Other Rooms Living Room, Dining Room, Primary Bedroom, Bedroom 2, Bedroom 3, Bedroom 4, Bedroom 5, Kitchen, Family Room, Library, Breakfast Room, Sun/Florida Room, Laundry, Other
Basement Full, Fully Finished
Interior
Interior Features Attic, Built-Ins, Ceiling Fan(s), Carpet, Curved Staircase, Family Room Off Kitchen, Laundry Chute, Primary Bath(s), Pantry, Upgraded Countertops, Walk-in Closet(s), Stall Shower, Wood Floors
Hot Water Natural Gas
Heating Forced Air
Cooling Central A/C
Fireplaces Number 2
Fireplaces Type Gas/Propane
Equipment Dishwasher, Dryer, Oven - Double, Range Hood, Refrigerator, Six Burner Stove, Stainless Steel Appliances, Washer, Water Heater
Fireplace Y
Appliance Dishwasher, Dryer, Oven - Double, Range Hood, Refrigerator, Six Burner Stove, Stainless Steel Appliances, Washer, Water Heater
Heat Source Natural Gas
Laundry Main Floor
Exterior
Parking Features Garage Door Opener
Garage Spaces 7.0
Water Access N
Roof Type Asphalt
Accessibility None
Attached Garage 3
Total Parking Spaces 7
Garage Y
Building
Story 2
Sewer Public Sewer
Water Public
Architectural Style Colonial
Level or Stories 2
Additional Building Above Grade, Below Grade
New Construction N
Schools
Elementary Schools Cranbury E.S.
Middle Schools Cranbury
High Schools Princeton H.S.
School District Cranbury Township Public Schools
Others
Senior Community No
Tax ID 02-00026 01-00029 23
Ownership Fee Simple
SqFt Source Assessor
Acceptable Financing Cash, Conventional
Listing Terms Cash, Conventional
Financing Cash,Conventional
Special Listing Condition Standard
Read Less Info
Want to know what your home might be worth? Contact us for a FREE valuation!

Our team is ready to help you sell your home for the highest possible price ASAP

Bought with Tracy Sonner • Keller Williams Cornerstone Realty
GET MORE INFORMATION




