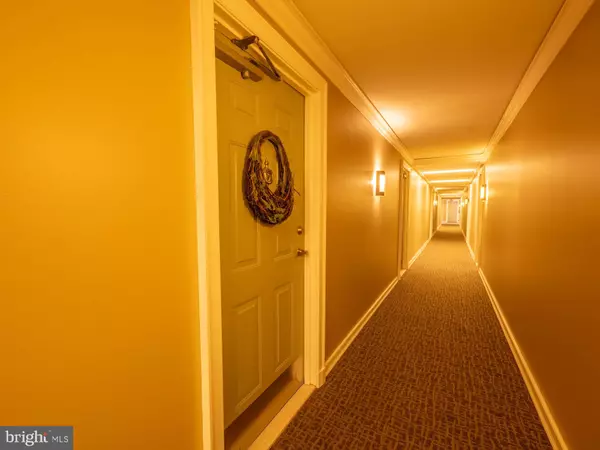For more information regarding the value of a property, please contact us for a free consultation.
Key Details
Sold Price $410,000
Property Type Condo
Sub Type Condo/Co-op
Listing Status Sold
Purchase Type For Sale
Square Footage 660 sqft
Price per Sqft $621
Subdivision Eastport
MLS Listing ID MDAA374008
Sold Date 05/21/19
Style Loft with Bedrooms
Bedrooms 1
Full Baths 1
Condo Fees $371/mo
HOA Y/N N
Abv Grd Liv Area 660
Originating Board BRIGHT
Year Built 1968
Annual Tax Amount $4,054
Tax Year 2018
Property Description
Eastport living at its finest. Once you walk into this beautifully updated condominium, you will feel right at home! This unit at The Tecumseh has it all. Once inside you will notice the new, water resistant wood flooring throughout the main level. Enjoy cooking in the updated kitchen with newer soft closing cabinetry and stainless steel appliances. The whole space is filled with light by two floors of windows which can be darkened by the electric blinds. Don't forget to take a look out and enjoy the views of Spa Creek and the Naval Academy. Attention to detail like custom mahogany shelves, new paint, and carpet make this condo THE ONE. The bedroom/loft upstairs is spacious and comfortable complete with two closets and full bathroom. In the Summer, lounge by the waterside pool or enjoy a Bar-B-Que with friends on the deck. Even better, hop on your boat that is kept in YOUR slip at the onsite marina. You'll find yourself in a walker's paradise being close to numerous bars, restaurants, shops, and Downtown Annapolis. Once you're moved in don't miss the lighted boat parade during the holidays, firework shows right off your deck, or The Blue Angels. Don't worry about finding parking, you'll have a spot in the gated parking lot! Make an appointment to see this one today. Owners have 15 day right of refusal. *Bonus*Client has paid off special assessment for roof! Come make us an offer! Welcome Home!
Location
State MD
County Anne Arundel
Zoning WMM
Rooms
Other Rooms Living Room, Kitchen, Loft, Bathroom 1
Interior
Interior Features Attic, Built-Ins, Carpet, Ceiling Fan(s), Combination Kitchen/Living, Floor Plan - Open, Kitchen - Island, Recessed Lighting, Upgraded Countertops, Window Treatments, Wood Floors
Heating Central, Programmable Thermostat
Cooling Ceiling Fan(s), Central A/C, Programmable Thermostat
Flooring Partially Carpeted, Wood
Equipment Built-In Microwave, Dishwasher, Disposal, Icemaker, Oven/Range - Electric, Range Hood, Refrigerator, Stainless Steel Appliances, Stove
Furnishings No
Fireplace N
Appliance Built-In Microwave, Dishwasher, Disposal, Icemaker, Oven/Range - Electric, Range Hood, Refrigerator, Stainless Steel Appliances, Stove
Heat Source Electric
Laundry Common
Exterior
Exterior Feature Brick
Parking On Site 1
Amenities Available Boat Dock/Slip, Elevator, Laundry Facilities, Library, Meeting Room, Picnic Area, Pier/Dock, Pool - Outdoor, Reserved/Assigned Parking, Swimming Pool, Other
Water Access N
View Limited, Water, Other
Roof Type Unknown
Accessibility Elevator
Porch Brick
Garage N
Building
Story 2
Unit Features Garden 1 - 4 Floors
Sewer Public Sewer
Water Public
Architectural Style Loft with Bedrooms
Level or Stories 2
Additional Building Above Grade, Below Grade
Structure Type 2 Story Ceilings
New Construction N
Schools
Elementary Schools Call School Board
Middle Schools Call School Board
High Schools Call School Board
School District Anne Arundel County Public Schools
Others
HOA Fee Include Water,Common Area Maintenance,Custodial Services Maintenance,Pier/Dock Maintenance,Pool(s),Snow Removal,Trash,Other
Senior Community No
Tax ID 020682201677315
Ownership Condominium
Security Features Intercom,Main Entrance Lock
Acceptable Financing Cash, Conventional, Other
Horse Property N
Listing Terms Cash, Conventional, Other
Financing Cash,Conventional,Other
Special Listing Condition Standard
Read Less Info
Want to know what your home might be worth? Contact us for a FREE valuation!

Our team is ready to help you sell your home for the highest possible price ASAP

Bought with Brian P Jacobs • Coldwell Banker Realty
GET MORE INFORMATION




