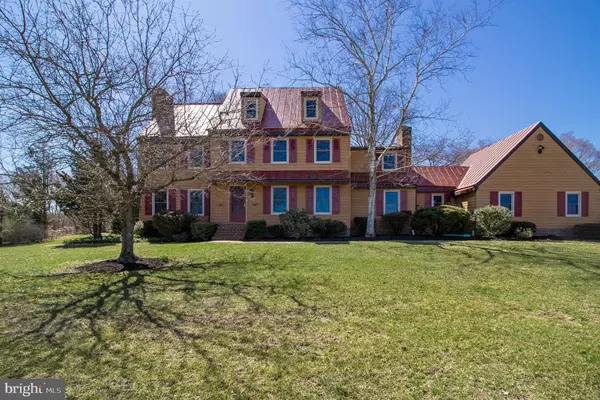For more information regarding the value of a property, please contact us for a free consultation.
Key Details
Sold Price $700,000
Property Type Single Family Home
Sub Type Detached
Listing Status Sold
Purchase Type For Sale
Square Footage 3,375 sqft
Price per Sqft $207
Subdivision None Available
MLS Listing ID PACT474574
Sold Date 06/17/19
Style Colonial
Bedrooms 5
Full Baths 3
HOA Y/N N
Abv Grd Liv Area 2,975
Originating Board BRIGHT
Year Built 1985
Annual Tax Amount $10,606
Tax Year 2018
Lot Size 7.100 Acres
Acres 7.1
Property Description
Situated with a commanding view of the rolling country-side, the property is located in a prime location. With extensive landscaping and plenty of acreage, this mini estate is set to be turned into a small farm. The reproduction colonial house was built to the standards of a long ago lost art of craftsmanship, while maintaining the modern features for today's lifestyle. The first floor foyer leads to the expansive living room with hardwoods , a fireplace, and deck access. The dining room has hardwood floors, moldings and kitchen access. The massive kitchen, with an expansive island, is ready for the largest family gatherings. Equipped with stainless steel appliances, refrigerator, wine fridge, island prep sink, dishwasher, built-in microwave, wall oven and cook top and a large pantry this kitchen is set to go. Off the kitchen is a cozy den with a second fireplace, as well as a custom built, timber frame family room with cathedral ceiling and cedar beams. Surrounding the entire room are large sliding doors with direct access to the rear yard and pastures. The second floor boasts a master bedroom with en-suite bath, a fireplace and a second floor deck. There are 3 additional bedrooms as well as a hall bath. The third floor has two additional bedrooms and a shared bath with a large soaking tub. The finished basement has two additional areas for storage and a workshop. This property is located in Unionville-Chadds Ford school district and is a stones throw from both the ChesLen Preserve and The Laurels Preserve. Conveniently located with easy access to Kennett Square and West Chester, this is a must see property.
Location
State PA
County Chester
Area Newlin Twp (10349)
Zoning R2
Rooms
Other Rooms Living Room, Dining Room, Bedroom 2, Bedroom 3, Bedroom 4, Bedroom 5, Kitchen, Family Room, Den, Basement, Bedroom 1, Primary Bathroom
Basement Improved, Outside Entrance, Partially Finished
Interior
Interior Features Ceiling Fan(s), Dining Area, Exposed Beams, Family Room Off Kitchen, Floor Plan - Traditional, Kitchen - Country, Kitchen - Eat-In, Kitchen - Island, Primary Bath(s), Skylight(s), Upgraded Countertops, Wood Floors, Other
Heating Baseboard - Electric, Forced Air, Heat Pump - Oil BackUp, Programmable Thermostat
Cooling Central A/C
Fireplaces Number 3
Equipment Cooktop, Dishwasher, Disposal, Microwave, Oven/Range - Electric, Refrigerator
Fireplace Y
Appliance Cooktop, Dishwasher, Disposal, Microwave, Oven/Range - Electric, Refrigerator
Heat Source Electric, Oil
Exterior
Exterior Feature Patio(s), Porch(es)
Parking Features Built In
Garage Spaces 5.0
Water Access N
Accessibility None
Porch Patio(s), Porch(es)
Attached Garage 2
Total Parking Spaces 5
Garage Y
Building
Story 3+
Sewer On Site Septic
Water Well
Architectural Style Colonial
Level or Stories 3+
Additional Building Above Grade, Below Grade
New Construction N
Schools
Elementary Schools Unionville
Middle Schools Patton
High Schools Unionville
School District Unionville-Chadds Ford
Others
Senior Community No
Tax ID 49-02-0042.1000
Ownership Fee Simple
SqFt Source Estimated
Horse Property Y
Special Listing Condition Standard
Read Less Info
Want to know what your home might be worth? Contact us for a FREE valuation!

Our team is ready to help you sell your home for the highest possible price ASAP

Bought with Jane F Ward • Springer Realty Group
GET MORE INFORMATION




