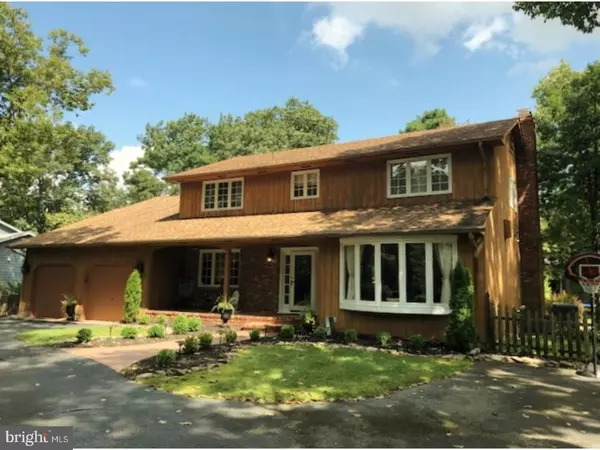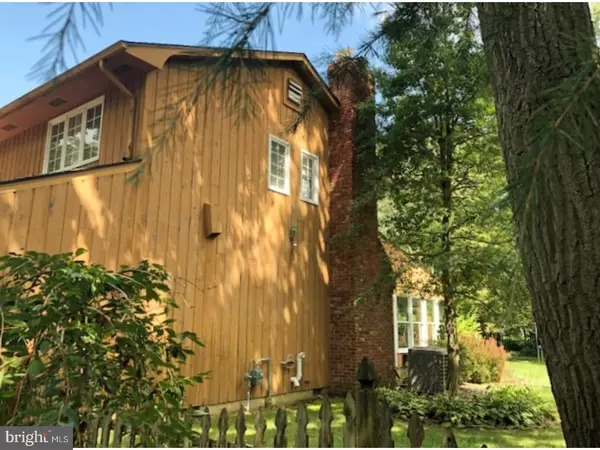For more information regarding the value of a property, please contact us for a free consultation.
Key Details
Sold Price $256,000
Property Type Single Family Home
Sub Type Detached
Listing Status Sold
Purchase Type For Sale
Square Footage 2,306 sqft
Price per Sqft $111
Subdivision None Available
MLS Listing ID NJCB117700
Sold Date 06/10/19
Style Contemporary
Bedrooms 4
Full Baths 2
Half Baths 1
HOA Y/N N
Abv Grd Liv Area 2,306
Originating Board BRIGHT
Year Built 1985
Annual Tax Amount $8,256
Tax Year 2019
Lot Size 0.416 Acres
Acres 0.42
Lot Dimensions 100X181
Property Description
If you would like to take a look at what might be the best buy in South Jersey, then make your appointment today to come see this outstanding home. Located near Union Lake in the Woodland Shores development, this home is a perfect example of "organic architecture," blending in perfectly with the beauty of its natural surroundings. On the outside, the home is a warm toast brown, complementing the stately trees that surround it. The driveway is expansive, inviting family and guests to pull in and stay awhile. An impressive front door opens into the foyer, where a stunning staircase with elaborate metal railing spirals upward two stories. The foyer leads to a spacious, light-filled living room with French doors that open into the family room, creating great flow for entertaining. On the other side, the foyer provides entrance to a dining room designed to hold intimate dinners or grander get-togethers, whichever is called for. At the rear of the home run the more casual living areas. The kitchen is lovely with custom cabinets, shining stainless appliances, gorgeous granite and a breath-taking arched window. Connected to the kitchen is the breakfast room with ample seating and another large window. Beyond the breakfast room is the family room, where the focus is on the full-wall antique-brick fireplace, recently converted to gas. The multi-paned door in the family room provides access to the amazing sunroom, which can function as a playroom or additional living space or a combination of both. Three walls of windows provide a top-notch view of the enormous deck with built-in bench seating and planters and of the huge yard, beautifully landscaped and containing an awesome swing-set and a playhouse, both of which will stay with the house. Back inside, a powder room and laundry room complete the first floor. Upstairs, the second story has a generously sized master suite, replete with a designer chandelier in the bedroom and a Jacuzzi tub in the bath. Off the master is the bonus room which includes an entire wall of closets. This room has endless possibilities in terms of use, from playroom to artist's studio to office. Use your imagination! Three more bedrooms and another bath inhabit the remaining space. And throughout, the windows are phenomenal! Close to transportation routes to Philadelphia, Delaware, and the Jersey Shore, this home has it all. It is one you don't want to miss!
Location
State NJ
County Cumberland
Area Millville City (20610)
Zoning RESID
Direction Southwest
Rooms
Other Rooms Living Room, Dining Room, Primary Bedroom, Bedroom 2, Bedroom 3, Bedroom 4, Kitchen, Family Room, Breakfast Room, Sun/Florida Room, Laundry, Bathroom 2, Attic, Bonus Room, Primary Bathroom, Half Bath
Interior
Interior Features Primary Bath(s), Butlers Pantry, Ceiling Fan(s), WhirlPool/HotTub, Sprinkler System, Air Filter System, Dining Area
Hot Water Natural Gas, Instant Hot Water
Heating Forced Air, Zoned, Programmable Thermostat
Cooling Central A/C, Energy Star Cooling System
Flooring Fully Carpeted, Vinyl, Tile/Brick
Fireplaces Number 1
Fireplaces Type Brick, Gas/Propane
Equipment Built-In Range, Oven - Double, Oven - Self Cleaning, Dishwasher, Refrigerator, Built-In Microwave
Fireplace Y
Window Features Bay/Bow,Replacement
Appliance Built-In Range, Oven - Double, Oven - Self Cleaning, Dishwasher, Refrigerator, Built-In Microwave
Heat Source Natural Gas
Laundry Main Floor
Exterior
Exterior Feature Deck(s)
Parking Features Built In, Garage - Front Entry, Garage Door Opener
Garage Spaces 8.0
Fence Wood
Utilities Available Cable TV, Electric Available, Natural Gas Available, Phone Available, Sewer Available, Water Available
Water Access N
View Garden/Lawn
Roof Type Pitched,Shingle
Street Surface Black Top
Accessibility None
Porch Deck(s)
Road Frontage City/County
Attached Garage 2
Total Parking Spaces 8
Garage Y
Building
Lot Description Level, Open, Trees/Wooded, Front Yard, Rear Yard, SideYard(s)
Story 2
Foundation Concrete Perimeter
Sewer Public Sewer
Water Public
Architectural Style Contemporary
Level or Stories 2
Additional Building Above Grade
Structure Type Dry Wall,Vaulted Ceilings
New Construction N
Schools
Elementary Schools Mount Pleasant School
Middle Schools Lakeside
High Schools Millville Senior
School District Millville Board Of Education
Others
Pets Allowed Y
Senior Community No
Tax ID 10-00236-00098
Ownership Fee Simple
SqFt Source Assessor
Security Features Security System
Acceptable Financing Conventional, VA, FHA 203(b)
Listing Terms Conventional, VA, FHA 203(b)
Financing Conventional,VA,FHA 203(b)
Special Listing Condition Standard
Pets Allowed Case by Case Basis
Read Less Info
Want to know what your home might be worth? Contact us for a FREE valuation!

Our team is ready to help you sell your home for the highest possible price ASAP

Bought with Teal M Levick • Keller Williams Prime Realty
GET MORE INFORMATION




