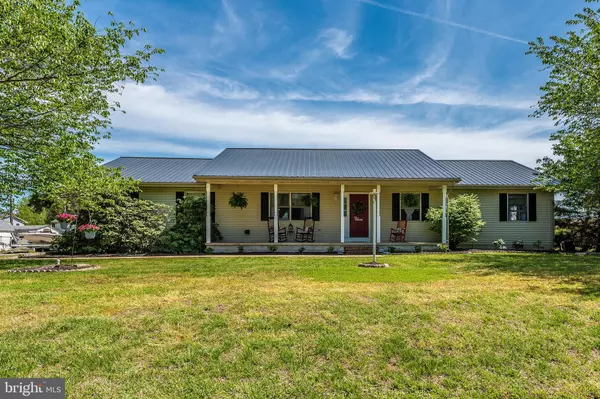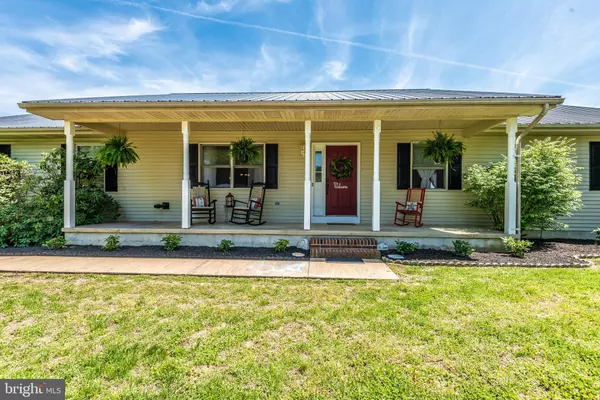For more information regarding the value of a property, please contact us for a free consultation.
Key Details
Sold Price $229,000
Property Type Single Family Home
Sub Type Detached
Listing Status Sold
Purchase Type For Sale
Square Footage 1,694 sqft
Price per Sqft $135
Subdivision Eastman Heights
MLS Listing ID DESU138594
Sold Date 06/14/19
Style Ranch/Rambler
Bedrooms 3
Full Baths 2
HOA Y/N N
Abv Grd Liv Area 1,694
Originating Board BRIGHT
Year Built 1994
Annual Tax Amount $1,016
Tax Year 2018
Lot Size 0.704 Acres
Acres 0.7
Lot Dimensions 165.00 x 186.00
Property Description
Welcome to this well maintained 3 bedroom, 2 bath rancher located in a quiet corner lot on almost an acre of land. Enjoy a cool beverage on the country front porch on those warm summer evenings. The open and airy living room features a cathedral ceiling and opens into the roomy dining area for easy entertaining. You will love the kitchen with the over sized peninsula and an abundance of cabinets and tons of counter space.The spacious four-season sunroom doubles as a family room with plenty of space for the whole family. The generously sized master includes a walk-in closet with ample storage. The master bath features a roomy stand up shower, separate tub and a full size linen closet. NEW is the word of the day with new carpet in all bedrooms, new vinyl in both bathrooms and laundry room, new 50 year metal roof (warranty transfers) and new tank less hot water heater installed in December 2019. New owners will be sure to enjoy the energy savings from the Quadra Fire whole house pellet stove with battery backup. This home boasts an oversized attached garage with a work bench and built-in shelves for extra storage. This house may have everything you are looking for and is just waiting for you to call it HOME!!! This home is MOVE IN READY!!! Centrally located between the beach and the bay this property is 1.5 miles from the new Bayhealth Sussex Campus. Call today and schedule your private showing....
Location
State DE
County Sussex
Area Cedar Creek Hundred (31004)
Zoning A
Rooms
Other Rooms Living Room, Dining Room, Primary Bedroom, Bedroom 2, Bedroom 3, Kitchen, Sun/Florida Room
Main Level Bedrooms 3
Interior
Interior Features Ceiling Fan(s), Combination Kitchen/Dining, Entry Level Bedroom, Kitchen - Eat-In, Dining Area, Family Room Off Kitchen
Hot Water Tankless
Heating Heat Pump(s), Wood Burn Stove
Cooling Central A/C, Ceiling Fan(s)
Flooring Carpet, Laminated
Equipment Dishwasher, Dryer, Range Hood, Stove, Refrigerator
Fireplace N
Appliance Dishwasher, Dryer, Range Hood, Stove, Refrigerator
Heat Source Electric, Wood
Exterior
Exterior Feature Porch(es)
Parking Features Garage - Side Entry
Garage Spaces 2.0
Water Access N
Roof Type Metal
Accessibility None
Porch Porch(es)
Attached Garage 2
Total Parking Spaces 2
Garage Y
Building
Story 1
Foundation Crawl Space, Block
Sewer Gravity Sept Fld
Water Well
Architectural Style Ranch/Rambler
Level or Stories 1
Additional Building Above Grade, Below Grade
Structure Type Vaulted Ceilings,Dry Wall
New Construction N
Schools
School District Milford
Others
Senior Community No
Tax ID 330-15.05-14.00
Ownership Fee Simple
SqFt Source Estimated
Acceptable Financing Cash, Conventional, FHA, VA
Listing Terms Cash, Conventional, FHA, VA
Financing Cash,Conventional,FHA,VA
Special Listing Condition Standard
Read Less Info
Want to know what your home might be worth? Contact us for a FREE valuation!

Our team is ready to help you sell your home for the highest possible price ASAP

Bought with Doreen Sawchak • BERKSHIRE HATHAWAY H.S. FOX & ROACH
GET MORE INFORMATION




