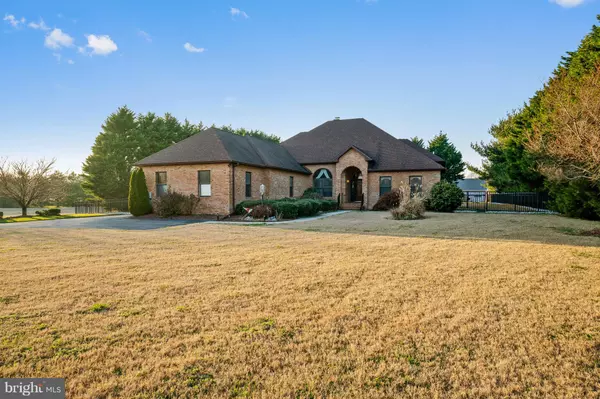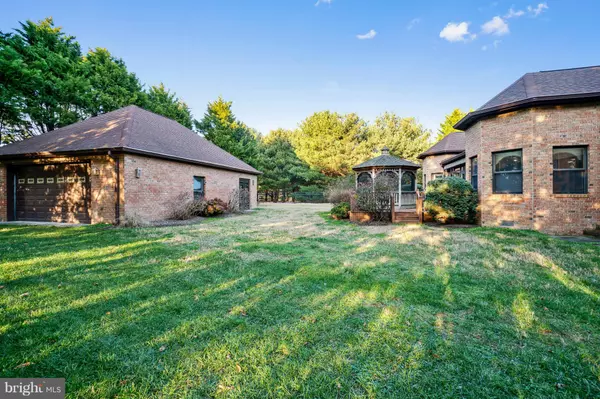For more information regarding the value of a property, please contact us for a free consultation.
Key Details
Sold Price $470,000
Property Type Single Family Home
Sub Type Detached
Listing Status Sold
Purchase Type For Sale
Square Footage 3,200 sqft
Price per Sqft $146
MLS Listing ID DEKT181100
Sold Date 06/14/19
Style Ranch/Rambler,Contemporary
Bedrooms 3
Full Baths 2
Half Baths 1
HOA Y/N N
Abv Grd Liv Area 3,200
Originating Board BRIGHT
Year Built 2005
Annual Tax Amount $2,391
Tax Year 2018
Lot Size 1.000 Acres
Acres 1.0
Property Description
Incredibly constructed, all brick, custom home! Tile floors throughout, 12 foot high ceilings throughout, custom everything! Double sided wood burning fireplace in great room/kitchen. Two master suites! Office, mudroom, laundry, 3 car attached garage. Detached garage with heated room. Covered, brick floored, rear sunroom! Deck, gazebo, geothermal heat, irrigation, video monitoring system. "No expense was spared" construction. A must see at this price!
Location
State DE
County Kent
Area Milford (30805)
Zoning AC
Rooms
Main Level Bedrooms 3
Interior
Interior Features Walk-in Closet(s), Water Treat System
Hot Water Multi-tank
Heating Baseboard - Hot Water
Cooling Central A/C, Geothermal
Flooring Ceramic Tile
Fireplaces Number 1
Fireplaces Type Brick
Equipment Built-In Microwave, Built-In Range, Dishwasher, Dryer, Oven - Double, Oven - Wall, Refrigerator, Washer
Fireplace Y
Window Features Double Pane
Appliance Built-In Microwave, Built-In Range, Dishwasher, Dryer, Oven - Double, Oven - Wall, Refrigerator, Washer
Heat Source Oil, Geo-thermal
Laundry Main Floor
Exterior
Exterior Feature Deck(s), Porch(es)
Parking Features Garage - Side Entry, Inside Access
Garage Spaces 4.0
Fence Fully
Utilities Available Cable TV
Water Access N
Roof Type Architectural Shingle
Street Surface Paved
Accessibility None
Porch Deck(s), Porch(es)
Road Frontage City/County
Attached Garage 3
Total Parking Spaces 4
Garage Y
Building
Lot Description Cleared, Private
Story 1
Foundation Crawl Space, Block
Sewer Gravity Sept Fld
Water Well
Architectural Style Ranch/Rambler, Contemporary
Level or Stories 1
Additional Building Above Grade, Below Grade
Structure Type 9'+ Ceilings
New Construction N
Schools
Middle Schools Milford Central Academy
High Schools Milford
School District Milford
Others
Senior Community No
Tax ID MD-00-16200-01-8100-000
Ownership Fee Simple
SqFt Source Assessor
Security Features Exterior Cameras,Monitored,Security System
Acceptable Financing Cash, Conventional, FHA, USDA, VA
Listing Terms Cash, Conventional, FHA, USDA, VA
Financing Cash,Conventional,FHA,USDA,VA
Special Listing Condition Standard
Read Less Info
Want to know what your home might be worth? Contact us for a FREE valuation!

Our team is ready to help you sell your home for the highest possible price ASAP

Bought with WES CROMER • MASTEN REALTY LLC
GET MORE INFORMATION




