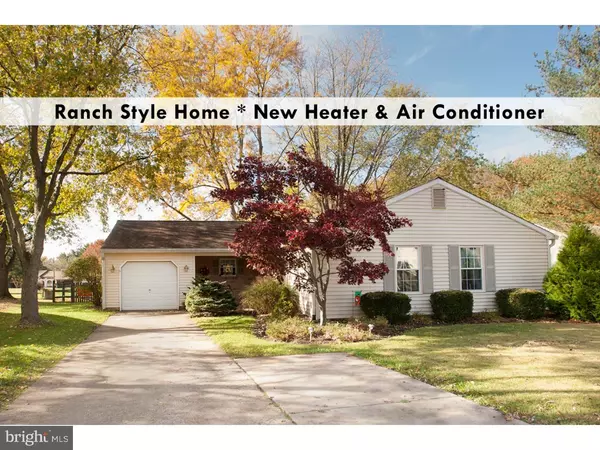For more information regarding the value of a property, please contact us for a free consultation.
Key Details
Sold Price $226,500
Property Type Single Family Home
Sub Type Detached
Listing Status Sold
Purchase Type For Sale
Square Footage 1,485 sqft
Price per Sqft $152
Subdivision Greentree
MLS Listing ID NJBL103900
Sold Date 06/14/19
Style Ranch/Rambler
Bedrooms 3
Full Baths 2
HOA Fees $25/ann
HOA Y/N Y
Abv Grd Liv Area 1,485
Originating Board TREND
Year Built 1983
Annual Tax Amount $6,877
Tax Year 2018
Lot Size 10,890 Sqft
Acres 0.25
Property Description
Welcome home to this lovely open floor plan ranch style home. This home boasts 3 bedroom and 2 full bathrooms, an energy efficient heater and air conditioner units, very spacious open floorplan, new flooring and the most breathtaking fenced backyard. You will be greeted to the coziest covered front porch. As you enter into your tile floor foyer that leading you to the grand open floor plan living and dining room. This sprawling space includes your brick fireplace & fresh newly installed wall to wall carpeting. The eat in kitchen offers wonderful oak cabinetry and includes all appliances. Steps away is your amazing laundry and utility room. Make sure to check out the energy efficient furnace. Your can also access your spacious attached one car garage. The master suite includes new carpet and attached full bathroom with stall tile shower. This 3 bedroom home is complete with a second full bathroom and very generosity sizes secondary bedrooms. Step outside to your perfectly sized fenced backyard. Your feel like you live on a sprawling farm with the open space preserve behind this amazing home. Your storage shed and patio complete this wonderful outdoor living space. One of the wonderful perks of the Green Acres community is the association pool and tennis counts. A perfect spot to meet with the neighbors and enjoy this friendly community. All this plus a very sought after school system, just minutes away from great restaurants, movie theaters, shops, high end grocery stores and a quick 20 minute drive into the city. What a wonderful place to call home! Don't delay make this home yours today!
Location
State NJ
County Burlington
Area Evesham Twp (20313)
Zoning MD
Rooms
Other Rooms Living Room, Dining Room, Primary Bedroom, Bedroom 2, Kitchen, Family Room, Bedroom 1, Laundry, Other
Main Level Bedrooms 3
Interior
Interior Features Kitchen - Eat-In
Hot Water Natural Gas
Heating Other
Cooling Central A/C
Fireplaces Number 1
Fireplace Y
Heat Source Natural Gas
Laundry Main Floor
Exterior
Garage Garage - Front Entry, Garage Door Opener
Garage Spaces 1.0
Amenities Available Swimming Pool, Tennis Courts
Water Access N
Accessibility None
Attached Garage 1
Total Parking Spaces 1
Garage Y
Building
Story 1
Sewer Public Sewer
Water Public
Architectural Style Ranch/Rambler
Level or Stories 1
Additional Building Above Grade
New Construction N
Schools
School District Evesham Township
Others
HOA Fee Include Pool(s)
Senior Community No
Tax ID 13-00001 08-00014
Ownership Fee Simple
SqFt Source Assessor
Security Features Security System
Acceptable Financing Conventional, VA, FHA 203(b)
Listing Terms Conventional, VA, FHA 203(b)
Financing Conventional,VA,FHA 203(b)
Special Listing Condition Standard
Read Less Info
Want to know what your home might be worth? Contact us for a FREE valuation!

Our team is ready to help you sell your home for the highest possible price ASAP

Bought with Patricia Settar • BHHS Fox & Roach-Mullica Hill South
GET MORE INFORMATION




