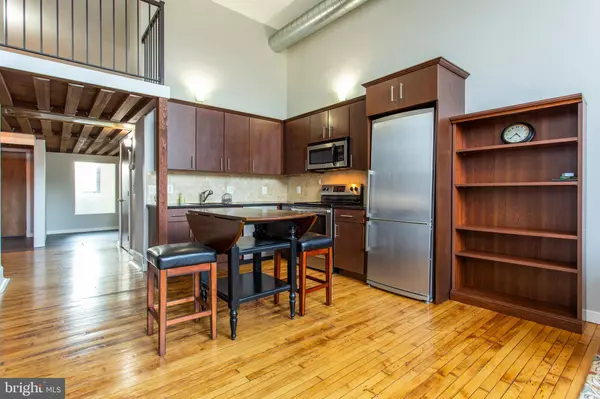For more information regarding the value of a property, please contact us for a free consultation.
Key Details
Sold Price $325,000
Property Type Condo
Sub Type Condo/Co-op
Listing Status Sold
Purchase Type For Sale
Square Footage 931 sqft
Price per Sqft $349
Subdivision Avenue Of The Arts
MLS Listing ID PAPH715492
Sold Date 06/13/19
Style Unit/Flat,Loft with Bedrooms,Loft,Split Level
Bedrooms 1
Full Baths 1
Condo Fees $429/mo
HOA Y/N N
Abv Grd Liv Area 931
Originating Board BRIGHT
Annual Tax Amount $920
Tax Year 2019
Property Description
Rarely offered, one of the largest layouts in the building with GATED PARKING at the Hawthorne Lofts! The Nathanial Hawthorne School building was built in 1902 and reconstructed in 2009. As you walk through this pristinely kept building you will notice the original historic character was kept throughout. This unit offers one bedroom on the upper level and a second flex room on the main level which can be used as a second bedroom or den. As you walk into the unit you will notice exposed beams, open floor plan perfect for entertaining, dramatic 12-foot windows, office nook, spacious kitchen, and plenty of closet space. This home offers beautiful details such as, granite counter tops, stainless steel appliances, original hardwood floors, and traditional classroom chalk boards. The boasting amenities include but not limiting to access to coin-free laundry room, yoga studio, full fitness center, and wet/dry saunas. As well as a common room with free WIFI, tv, and pool table that is available to reserve for parties upon request. This bang for your buck building comes with a million-dollar view. Enjoy hanging out on the 360-degree large rooftop with friends on a summer night. Living here you will experience the heart of Philadelphia. Explore South Street on a weekend night, hop on the Broad line and be in Center City in minutes. Spend your Sunday at the famous Italian Market, Avenue of the Arts, or explore all of the quaint and popular restaurants in South Philly. Make this your home today!
Location
State PA
County Philadelphia
Area 19147 (19147)
Zoning RM1
Rooms
Other Rooms Living Room, Kitchen, Bedroom 1, Bathroom 1, Bonus Room
Interior
Interior Features Ceiling Fan(s), Combination Kitchen/Living, Combination Kitchen/Dining, Combination Dining/Living, Exposed Beams, Floor Plan - Open, Elevator, Sauna, Walk-in Closet(s)
Heating Ceiling
Cooling Central A/C
Flooring Wood
Equipment Dishwasher, Oven - Self Cleaning, Oven/Range - Electric, Refrigerator, Stove, Stainless Steel Appliances
Appliance Dishwasher, Oven - Self Cleaning, Oven/Range - Electric, Refrigerator, Stove, Stainless Steel Appliances
Heat Source Electric
Laundry Common, Shared
Exterior
Exterior Feature Roof, Deck(s)
Amenities Available Elevator, Exercise Room, Fitness Center, Laundry Facilities, Sauna
Water Access N
View City
Accessibility Elevator
Porch Roof, Deck(s)
Garage N
Building
Story 3+
Unit Features Garden 1 - 4 Floors
Sewer Public Sewer
Water Public
Architectural Style Unit/Flat, Loft with Bedrooms, Loft, Split Level
Level or Stories 3+
Additional Building Above Grade, Below Grade
Structure Type 9'+ Ceilings
New Construction N
Schools
School District The School District Of Philadelphia
Others
HOA Fee Include Common Area Maintenance,Custodial Services Maintenance,Laundry,Management,Parking Fee,Sauna,Security Gate,Snow Removal,Trash
Senior Community No
Tax ID 888022466
Ownership Condominium
Special Listing Condition Standard
Read Less Info
Want to know what your home might be worth? Contact us for a FREE valuation!

Our team is ready to help you sell your home for the highest possible price ASAP

Bought with Oren G Wineburgh • BHHS Fox & Roach At the Harper, Rittenhouse Square
GET MORE INFORMATION




