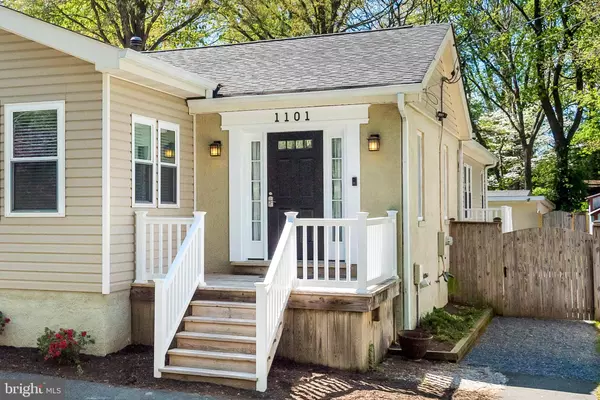For more information regarding the value of a property, please contact us for a free consultation.
Key Details
Sold Price $509,000
Property Type Single Family Home
Sub Type Detached
Listing Status Sold
Purchase Type For Sale
Square Footage 2,882 sqft
Price per Sqft $176
Subdivision Cape St Claire
MLS Listing ID MDAA396728
Sold Date 06/13/19
Style Craftsman
Bedrooms 3
Full Baths 3
Half Baths 1
HOA Y/N Y
Abv Grd Liv Area 2,882
Originating Board BRIGHT
Year Built 1954
Annual Tax Amount $4,102
Tax Year 2018
Lot Size 9,000 Sqft
Acres 0.21
Property Description
"THIS IS LOVE AT FIRST SIGHT." FROM THE MINUTE YOU DRIVE UP TO WALKING THROUGH THE FRONT DOOR YOU'LL KNOW THIS IS THE ONE YOU'VE BEEN LOOKING FOR!! THE HOME HAS BEEN RENOVATED/REMODELED AND SO BEAUTIFULLY DONE. THE KITCHEN IS AMAZING AND DESIGNED SO EVERYTHING IS CONVENIENTLY LOCATED FOR THE CHEF WHO LIKES TO COOK - GRANITE COUNTERS, WALLS OF STUNNING CABINETS, STAINLESS STEEL APPLIANCES, AND TWO BARS FOR SEATING!! BREAKFAST ROOM ADJOINS KITCHEN WITH LOTS OF WINDOWS AND THERE'S ALSO A FORMAL DINING AREA. THE BATHROOMS ALL DONE WITH TASTEFUL TRAVERTINE TILE - BEAUTIFULLY DONE!! EACH BEDROOM HAS A PRIVATE BATH AND THERE'S A POWDER ROOM FOR YOUR GUESTS. THE VERY LARGE AND EXPANSIVE GREAT ROOM/FAMILY ROOM CAN ACCOMMODATE SEVERAL SEATING AREAS - LOTS OF WINDOWS WITH VIEWS OF BACKYARD!! THERE'S ALSO AN OFFICE/DRESSING AREA AND LAUNDRY ROOM IS A SEPARATE ROOM WITH STORAGE CABINETS. ALL OF THIS ON ONE LEVEL, AND ALSO BONUS OF AN UNFINISHED BASEMENT!! IT TRULY AN AMAZING HOME SO DON'T MISS OUT!! COMMUNITY POOL AND WATER PRIVILEGES TOO!!! WALK ACROSS THE STREET TO THE COMMUNITY OPEN SPACE - HOW MUCH MORE CONVENIENT CAN IT BE? BUYERS MUST PURCHASE A BOND TO USE THE POOL. THIS ONE IS A WINNER!!
Location
State MD
County Anne Arundel
Zoning R5
Rooms
Other Rooms Dining Room, Primary Bedroom, Bedroom 2, Bedroom 3, Kitchen, Basement, Foyer, Breakfast Room, Great Room, Laundry, Office, Workshop, Bathroom 2, Bathroom 3, Primary Bathroom, Half Bath
Basement Other, Workshop, Windows, Unfinished, Space For Rooms, Interior Access, Connecting Stairway, Outside Entrance, Walkout Stairs
Main Level Bedrooms 3
Interior
Interior Features Bar, Breakfast Area, Built-Ins, Ceiling Fan(s), Dining Area, Entry Level Bedroom, Kitchen - Gourmet, Kitchen - Island, Primary Bath(s), Pantry, Stall Shower, Upgraded Countertops, Wood Floors, Kitchen - Eat-In, Floor Plan - Open
Heating Forced Air
Cooling Ceiling Fan(s), Central A/C, Heat Pump(s)
Flooring Wood, Tile/Brick
Equipment Cooktop, Cooktop - Down Draft, Dishwasher, Disposal, Dryer, Dryer - Electric, Exhaust Fan, Icemaker, Oven - Double, Oven - Self Cleaning, Oven - Wall, Range Hood, Refrigerator, Stainless Steel Appliances, Washer
Fireplace N
Window Features Screens,Low-E,Insulated
Appliance Cooktop, Cooktop - Down Draft, Dishwasher, Disposal, Dryer, Dryer - Electric, Exhaust Fan, Icemaker, Oven - Double, Oven - Self Cleaning, Oven - Wall, Range Hood, Refrigerator, Stainless Steel Appliances, Washer
Heat Source Electric, Oil
Laundry Main Floor
Exterior
Exterior Feature Deck(s)
Utilities Available Cable TV
Amenities Available Basketball Courts, Baseball Field, Beach, Bike Trail, Boat Ramp, Club House, Common Grounds, Jog/Walk Path, Mooring Area, Picnic Area, Pier/Dock, Pool - Outdoor, Pool Mem Avail, Soccer Field, Tennis Courts, Tot Lots/Playground, Water/Lake Privileges
Water Access Y
Water Access Desc Boat - Powered,Public Access,Public Beach,Sail
Roof Type Asphalt,Shingle
Accessibility Level Entry - Main, None
Porch Deck(s)
Garage N
Building
Lot Description Landscaping, Level, Rear Yard
Story 1
Sewer Public Sewer
Water Well
Architectural Style Craftsman
Level or Stories 1
Additional Building Above Grade, Below Grade
Structure Type Dry Wall
New Construction N
Schools
Elementary Schools Cape St. Claire
Middle Schools Magothy River
High Schools Broadneck
School District Anne Arundel County Public Schools
Others
Pets Allowed Y
Senior Community No
Tax ID 020316533214200
Ownership Fee Simple
SqFt Source Assessor
Acceptable Financing Cash, Conventional, FHA
Horse Property N
Listing Terms Cash, Conventional, FHA
Financing Cash,Conventional,FHA
Special Listing Condition Standard
Pets Allowed Cats OK, Dogs OK
Read Less Info
Want to know what your home might be worth? Contact us for a FREE valuation!

Our team is ready to help you sell your home for the highest possible price ASAP

Bought with David Orso • Compass (Urban Compass Inc)
GET MORE INFORMATION




