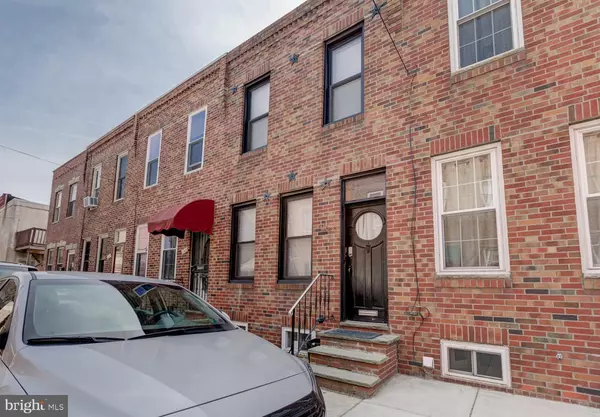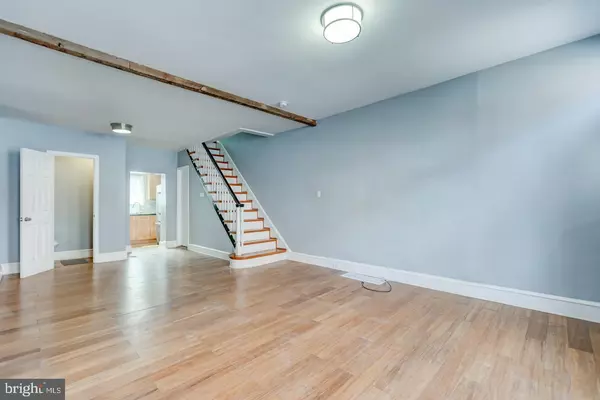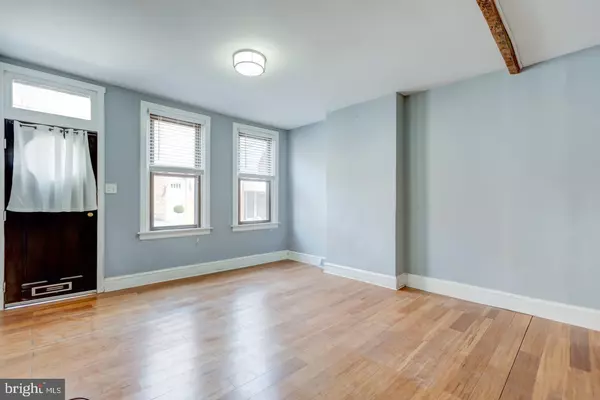For more information regarding the value of a property, please contact us for a free consultation.
Key Details
Sold Price $241,000
Property Type Townhouse
Sub Type Interior Row/Townhouse
Listing Status Sold
Purchase Type For Sale
Square Footage 1,124 sqft
Price per Sqft $214
Subdivision Pennsport
MLS Listing ID PAPH728832
Sold Date 06/06/19
Style Other
Bedrooms 2
Full Baths 1
Half Baths 1
HOA Y/N N
Abv Grd Liv Area 1,124
Originating Board BRIGHT
Year Built 1916
Annual Tax Amount $3,718
Tax Year 2019
Lot Size 700 Sqft
Acres 0.02
Lot Dimensions 14.00 x 50.00
Property Description
Welcome to 116 Dudley Street! This updated 2 bedroom, 1.5 bath home features CENTRAL AIR, a modern design with the original charm maintained, custom details and is ready for the new Owner to enjoy. The convenient location in the popular Pennsport provides easy access all the city has to offer, including major highways, bridges, shopping and so much more! It doesn't get better than this! A quiet block with ample street parking and major shopping is only a couple short blocks away. Enter the spacious living room with stranded bamboo hardwood flooring, exposed wood beam and many original features add extra charm to this updated home. The open floor plan living room and dining area also includes a half bath, and stunning kitchen with access to the yard. The private yard is the perfect space for entertaining, relaxing and gardening. The fully updated kitchen features unique honed granite counters, custom marble backsplash, premium Bosch Stainless Steel - energy efficient appliances, and beautiful solid wood shaker cabinets with modern nickel hardware. Stranded Bamboo hardwood floors run throughout the entire home, and add to the sleek modern feel and great flow of the home. Continue up the beautiful hardwood stairs with original wood molding to the second floor consisting of two nice sized bedrooms, a very spacious full bathroom and linen closet. Each bedroom contains ample closet space and plenty of natural light. The custom tiled, spa-like full bathroom includes a modern Dual vanity with 2 large drawers for storage, Carrara marble flooring, and a fully tiled tub/shower combination with The full basement with freshly sealed walls and floors provides plenty of storage space, and houses the laundry and mechanicals. This updated home in a desirable location, with great design features and custom kitchen and bathrooms, is an absolute must see! Convenient location close to all the city has to offer, including the Italian Market, Center City, public transit, major highways and shopping. Schedule your showing today and start packing!
Location
State PA
County Philadelphia
Area 19148 (19148)
Zoning RSA5
Rooms
Basement Other
Interior
Heating Central
Cooling Central A/C
Fireplace N
Heat Source Natural Gas
Laundry Basement
Exterior
Water Access N
Accessibility None
Garage N
Building
Story 2
Sewer Public Sewer
Water Public
Architectural Style Other
Level or Stories 2
Additional Building Above Grade, Below Grade
New Construction N
Schools
Elementary Schools Vare-Washington
High Schools Horace Furness
School District The School District Of Philadelphia
Others
Senior Community No
Tax ID 391024200
Ownership Fee Simple
SqFt Source Assessor
Acceptable Financing Cash, Conventional, Exchange, FHA, VA
Listing Terms Cash, Conventional, Exchange, FHA, VA
Financing Cash,Conventional,Exchange,FHA,VA
Special Listing Condition Standard
Read Less Info
Want to know what your home might be worth? Contact us for a FREE valuation!

Our team is ready to help you sell your home for the highest possible price ASAP

Bought with Jennifer Bazydlo • Space & Company
GET MORE INFORMATION




