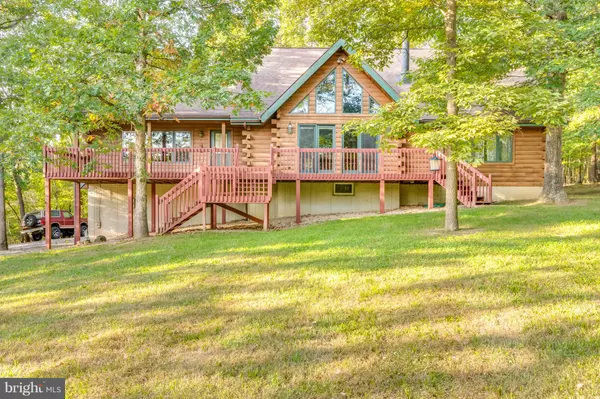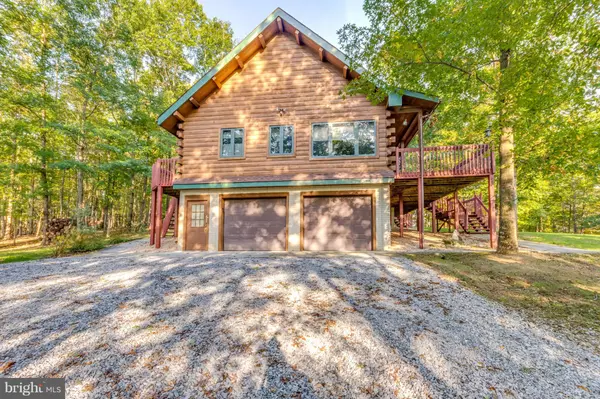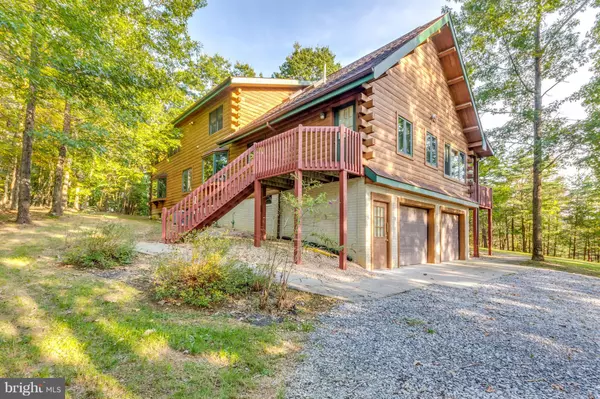For more information regarding the value of a property, please contact us for a free consultation.
Key Details
Sold Price $365,000
Property Type Single Family Home
Sub Type Detached
Listing Status Sold
Purchase Type For Sale
Square Footage 2,700 sqft
Price per Sqft $135
Subdivision Tilhance Farms
MLS Listing ID 1008335756
Sold Date 05/01/19
Style Log Home
Bedrooms 3
Full Baths 2
Half Baths 1
HOA Fees $16/ann
HOA Y/N Y
Abv Grd Liv Area 2,700
Originating Board MRIS
Year Built 1997
Annual Tax Amount $2,216
Tax Year 2017
Lot Size 5.060 Acres
Acres 5.06
Property Description
There is a kick out clause on this contract. Schedule to see it today. A grand home with a cozy feel.Custom built log home on 5+ very private acres.New appliances & a huge stone fireplace. Open concept, beautiful wood floors, hickory cabinets in kitchen + lots of windows.Tall cathedral ceilings w/beams &skylights.Big main level master BR & a great finished upstairs loft w lots of windows.Mature trees & sizable deck to enjoy this beautiful property. It's a must see.
Location
State WV
County Berkeley
Zoning 101
Rooms
Other Rooms Living Room, Dining Room, Primary Bedroom, Bedroom 2, Bedroom 3, Kitchen, Family Room, Basement, Breakfast Room, 2nd Stry Fam Ovrlk, Laundry, Loft, Bedroom 6
Basement Side Entrance, Full, Unfinished, Walkout Level
Main Level Bedrooms 2
Interior
Interior Features Breakfast Area, Kitchen - Country, Kitchen - Island, Dining Area, Primary Bath(s), Entry Level Bedroom, Wood Floors, Floor Plan - Open
Hot Water Bottled Gas
Heating Forced Air
Cooling Central A/C
Fireplaces Number 1
Fireplaces Type Equipment, Mantel(s)
Equipment Dishwasher, Dryer, Microwave, Oven/Range - Gas, Refrigerator, Stove, Washer
Fireplace Y
Appliance Dishwasher, Dryer, Microwave, Oven/Range - Gas, Refrigerator, Stove, Washer
Heat Source Propane - Leased
Exterior
Exterior Feature Deck(s)
Parking Features Basement Garage, Garage - Side Entry, Garage Door Opener
Garage Spaces 2.0
Utilities Available Under Ground
Water Access N
Roof Type Asphalt
Accessibility None
Porch Deck(s)
Attached Garage 2
Total Parking Spaces 2
Garage Y
Building
Lot Description Partly Wooded, Private
Story 3+
Sewer Septic = # of BR
Water Well
Architectural Style Log Home
Level or Stories 3+
Additional Building Above Grade
Structure Type Log Walls,9'+ Ceilings,Cathedral Ceilings
New Construction N
Schools
Middle Schools Hedgesville
High Schools Hedgesville
School District Berkeley County Schools
Others
Senior Community No
Tax ID 020413000700140000
Ownership Fee Simple
SqFt Source Estimated
Special Listing Condition Standard
Read Less Info
Want to know what your home might be worth? Contact us for a FREE valuation!

Our team is ready to help you sell your home for the highest possible price ASAP

Bought with Jana G Klaasse • Snyder Bailey & Associates
GET MORE INFORMATION




