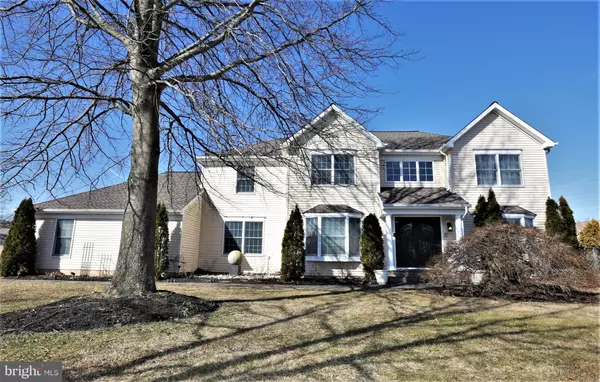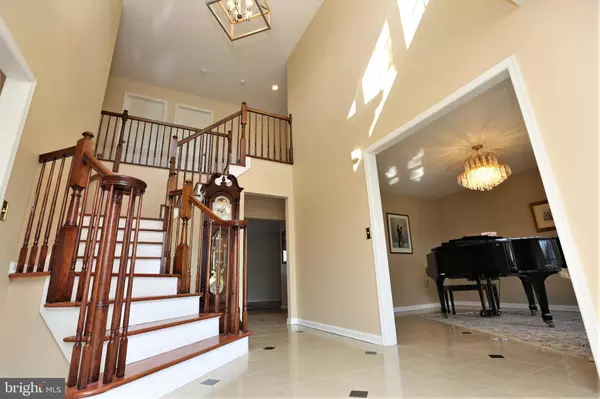For more information regarding the value of a property, please contact us for a free consultation.
Key Details
Sold Price $810,000
Property Type Single Family Home
Sub Type Detached
Listing Status Sold
Purchase Type For Sale
Square Footage 3,758 sqft
Price per Sqft $215
Subdivision Brookshire Estates
MLS Listing ID NJME265788
Sold Date 06/07/19
Style Colonial
Bedrooms 6
Full Baths 3
Half Baths 1
HOA Y/N N
Abv Grd Liv Area 3,758
Originating Board BRIGHT
Year Built 1994
Annual Tax Amount $20,606
Tax Year 2018
Lot Size 0.890 Acres
Acres 0.89
Lot Dimensions 0.00 x 0.00
Property Description
Welcome to this exquisite 6 Bedroom, 3.5 bath Exeter Elite model home located on beautifully landscaped almost one-acre lot. With a grand two story entry way, well-appointed large kitchen 3 bay attached side entry garage, large basement with separate walk out, nestled on a quiet cul-de-sac in the private secluded neighborhood Brookshire ll. This home has been updated & well maintained. The 2-story entry foyer, living room & dining room features beautiful porcelain flooring with classic accents. Bruce hardwood flooring in the kitchen, rec room & sun room. Updated kitchen with all top of the line stainless-steel appliances including GE Cafe line five burner self-cleaning convection stove with warming drawer, GE caf 1.7 cu. Ft convection over the range microwave oven with exhaust to outside, Bosch 500 series dishwasher that has Eco silence motor system with low noise emission, water hook up for fridge, granite counter tops & island with pendant lights, butler pantry with granite counter tops & the hardwood flooring has been refinished in 2018. Family room with gas fireplace with mantel & porcelain tile hearth. Sun room with vaulted ceilings & a remote control ceiling fan & energy efficient skylights with solar powered shades & remote controls. The downstairs guest bedroom can be easily converted into a mother in law with en-suite bathroom. Front & back dual stairs for access to second floor from front entry or kitchen. Master bedroom with walk in closet & full bath with vaulted ceiling, heated floors, porcelain tiled ceiling over shower area, 6-foot jetted hot tub with specialty lighting & tile surround, recessed lighting, & granite threshold. Dual sinks in the master bath & second bath. Upgraded cabinetry, hardware, granite counter tops, square undermount sinks & designer faucets, Toto single 1.6-gallon piece toilets in all the bathrooms. 4 more well appointed bedrooms are on the upper level. Large basement with separate walk out entry, carpet & built in cabinets. Also includes Nest thermostats for each zone, 50- gallon power miser 12 gas water heater with a 12-year limited warranty's on parts installed in 2010, Anderson windows throughout, LED lighting in garage & basement, recessed lighting in the hall areas, rec room & kitchen. New internet connected alarm system installed in 2017 with window contacts, motion detectors & sound detection. Many outdoor amenities featuring a sizable outdoor kitchen with 42" built in natural gas grill (no propane tanks), outdoor refrigerator, gas side burner, stainless steel sink, storage, 30 x4 granite counter top bar seating area, & 3 duplex outdoor electric outlets. Sliding door access to the patio from the kitchen or sunroom. Custom decorative block stairs to the patio with LED lighting & timers. Patio area also features a pond, decorative coach lights & is wired for outdoor speakers. Other exterior features include; architectural roof shingles with lifetime warranty, energy efficient roof ridge vent installed in 2017, maintenance free vinyl siding, new front aluminum gutters, maintenance free fiberglass pillars on the front porch, privacy wall surrounding the patio area & 8 weatherproof outdoor outlets along exterior of the house. The neighborhood is in a blue-ribbon school district and is close to major highways, Trenton airport, Princeton Jct train station, restaurants & shopping! A must-see home!
Location
State NJ
County Mercer
Area West Windsor Twp (21113)
Zoning R-2
Rooms
Other Rooms Living Room, Dining Room, Bedroom 2, Bedroom 3, Bedroom 4, Bedroom 5, Kitchen, Family Room, Foyer, Bedroom 1, Study, Sun/Florida Room, Bedroom 6
Basement Fully Finished
Main Level Bedrooms 1
Interior
Interior Features Breakfast Area, Butlers Pantry, Ceiling Fan(s), Kitchen - Eat-In, Kitchen - Island, Recessed Lighting, Skylight(s), Walk-in Closet(s)
Heating Forced Air
Cooling Ceiling Fan(s), Central A/C, Zoned
Flooring Wood, Partially Carpeted, Other
Fireplaces Number 1
Fireplaces Type Marble, Gas/Propane
Equipment Built-In Microwave, ENERGY STAR Dishwasher, ENERGY STAR Refrigerator, Oven - Self Cleaning, Stainless Steel Appliances
Appliance Built-In Microwave, ENERGY STAR Dishwasher, ENERGY STAR Refrigerator, Oven - Self Cleaning, Stainless Steel Appliances
Heat Source Natural Gas
Exterior
Parking Features Garage Door Opener
Garage Spaces 3.0
Water Access N
Roof Type Architectural Shingle
Accessibility None
Attached Garage 3
Total Parking Spaces 3
Garage Y
Building
Story 2
Sewer On Site Septic
Water Public
Architectural Style Colonial
Level or Stories 2
Additional Building Above Grade, Below Grade
New Construction N
Schools
School District West Windsor-Plainsboro Regional
Others
Senior Community No
Tax ID 13-00019 03-00009
Ownership Fee Simple
SqFt Source Estimated
Special Listing Condition Standard
Read Less Info
Want to know what your home might be worth? Contact us for a FREE valuation!

Our team is ready to help you sell your home for the highest possible price ASAP

Bought with Theza Friedman • Coldwell Banker Residential Brokerage-Princeton Jc
GET MORE INFORMATION




