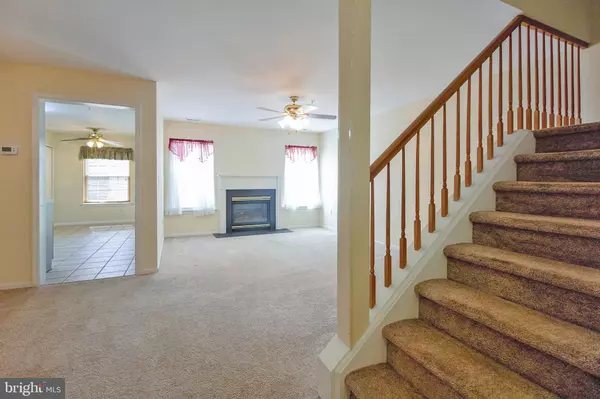For more information regarding the value of a property, please contact us for a free consultation.
Key Details
Sold Price $310,000
Property Type Townhouse
Sub Type Interior Row/Townhouse
Listing Status Sold
Purchase Type For Sale
Square Footage 1,824 sqft
Price per Sqft $169
Subdivision Country Crossing
MLS Listing ID PABU444120
Sold Date 06/07/19
Style Colonial,Traditional,Side-by-Side
Bedrooms 3
Full Baths 2
Half Baths 1
HOA Fees $145/mo
HOA Y/N Y
Abv Grd Liv Area 1,824
Originating Board BRIGHT
Year Built 1998
Annual Tax Amount $4,704
Tax Year 2018
Lot Size 2,640 Sqft
Acres 0.06
Lot Dimensions 24.00 x 110.00
Property Description
Look no Further! Here we have a spacious townhouse located within the acclaimed Country Crossing community of Warwick township and highly ranked Central Bucks school district. This spacious home is comprised of 3 bedrooms, 2.5 baths, and an attached garage with private parking. The exterior is well designed with a nicely landscaped entryway. The first floor consists of a large eat in kitchen, formal dining room, living room with a gas fireplace, first floor laundry, and a half bath. This floor provides access to the one car garage as well as the rear patio. From here you will see the open staircase leading to the second level of the home. On this floor we have the large master bedroom consisting of a gorgeous trayed ceiling, walk in closet, wood floors, and tall windows providing plenty of natural light. This room contains an en-suite bath with jetted tub, separate stand-up shower, and his and hers vanities. Across the hall is two more bedrooms and another full bath with tub/shower combo. This home has a new roof, new windows, water heater, and even a new heating furnace!! Homeowners in this community enjoy maintenance free living as the association tends to the lawn, gardens, snow, trash removal, and even covers the roof! Make this your next home and move right in as this home is ready to go! Call the Listing Agent today for a private showing!
Location
State PA
County Bucks
Area Warwick Twp (10151)
Zoning MF2
Interior
Interior Features Breakfast Area, Built-Ins, Butlers Pantry, Carpet, Ceiling Fan(s), Combination Dining/Living, Curved Staircase, Dining Area, Family Room Off Kitchen, Formal/Separate Dining Room, Kitchen - Eat-In, Primary Bath(s), Stall Shower, Walk-in Closet(s), Wood Floors, Other
Heating Forced Air
Cooling Central A/C
Fireplaces Number 1
Fireplaces Type Gas/Propane
Equipment Built-In Microwave, Built-In Range, Dishwasher, Dryer, Refrigerator, Oven/Range - Gas, Washer
Furnishings No
Fireplace Y
Window Features Energy Efficient,Double Pane,Replacement
Appliance Built-In Microwave, Built-In Range, Dishwasher, Dryer, Refrigerator, Oven/Range - Gas, Washer
Heat Source Natural Gas
Laundry Has Laundry, Main Floor
Exterior
Parking Features Additional Storage Area, Built In, Covered Parking, Garage - Front Entry, Garage - Side Entry, Garage Door Opener, Inside Access
Garage Spaces 1.0
Water Access N
Accessibility 2+ Access Exits, 32\"+ wide Doors, 36\"+ wide Halls, >84\" Garage Door, Grab Bars Mod
Attached Garage 1
Total Parking Spaces 1
Garage Y
Building
Story 2
Sewer Public Sewer
Water Public
Architectural Style Colonial, Traditional, Side-by-Side
Level or Stories 2
Additional Building Above Grade, Below Grade
New Construction N
Schools
Elementary Schools Warwick
Middle Schools Holicong
High Schools Central Bucks High School East
School District Central Bucks
Others
HOA Fee Include Common Area Maintenance,Lawn Maintenance,Snow Removal,Trash
Senior Community No
Tax ID 51-029-193
Ownership Fee Simple
SqFt Source Assessor
Acceptable Financing Cash, Conventional, FHA, FHA 203(b), Other, VA, USDA, Variable, Private, Negotiable, FNMA
Listing Terms Cash, Conventional, FHA, FHA 203(b), Other, VA, USDA, Variable, Private, Negotiable, FNMA
Financing Cash,Conventional,FHA,FHA 203(b),Other,VA,USDA,Variable,Private,Negotiable,FNMA
Special Listing Condition Standard
Read Less Info
Want to know what your home might be worth? Contact us for a FREE valuation!

Our team is ready to help you sell your home for the highest possible price ASAP

Bought with Anthony Dean • RE/MAX Keystone
GET MORE INFORMATION




