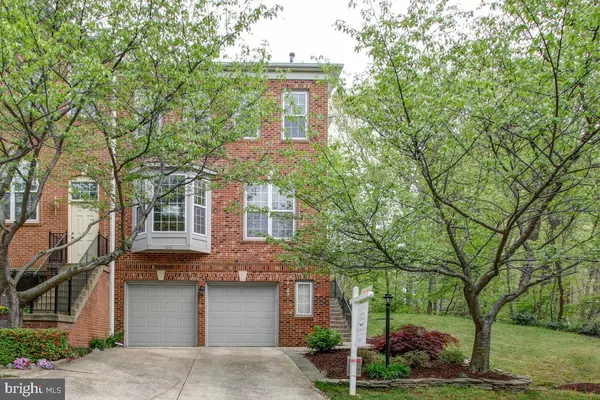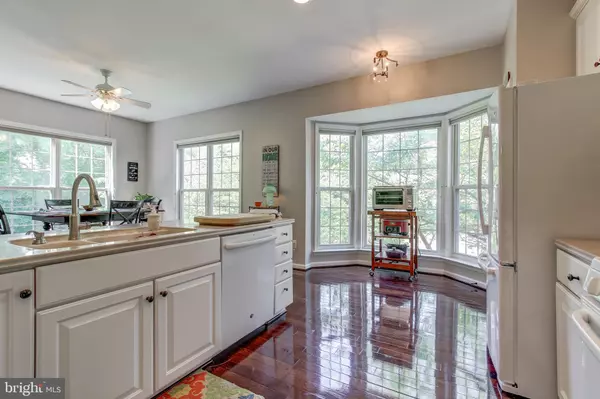For more information regarding the value of a property, please contact us for a free consultation.
Key Details
Sold Price $690,000
Property Type Townhouse
Sub Type End of Row/Townhouse
Listing Status Sold
Purchase Type For Sale
Square Footage 2,864 sqft
Price per Sqft $240
Subdivision Overlook
MLS Listing ID VAFX1057964
Sold Date 06/07/19
Style Traditional
Bedrooms 3
Full Baths 2
Half Baths 2
HOA Fees $123/mo
HOA Y/N Y
Abv Grd Liv Area 2,164
Originating Board BRIGHT
Year Built 2000
Annual Tax Amount $7,502
Tax Year 2019
Lot Size 2,720 Sqft
Acres 0.06
Property Description
Stately end unit town home in the sought after Overlook Community! 2 car garage! End of row unit with side entrance, flagstone patio in rear backing to trees, and spacious deck all offer privacy and a perfect place for gathering with friends! Incredible bathroom remodels throughout, open floor plan with bump out on all levels. Sun-filled eat-in kitchen offers plenty of counter, cabinet, and pantry space. Stunning hardwoods on main level! Main level also offers separate library, sun room with walk out to deck, dining room, and powder room. Expansive Owner s Suite boasts a sitting room, walk-in closet, and incredible bathroom with granite, double sink, separate tub and a remarkable oversized custom tile shower with glass door! Lower level has walk-out to garage, large recreation room, gas fireplace, half bath, and an additional office space in the bump out. Amazing commuter location with quick access to 395/495, and just minutes from the Van Dorn Metro!
Location
State VA
County Fairfax
Zoning 304
Rooms
Other Rooms Dining Room, Primary Bedroom, Sitting Room, Bedroom 2, Bedroom 3, Kitchen, Family Room, Library, Sun/Florida Room, Laundry, Office, Bathroom 2, Primary Bathroom, Half Bath
Basement Full
Interior
Interior Features Air Filter System, Breakfast Area, Dining Area, Family Room Off Kitchen, Floor Plan - Open, Kitchen - Eat-In, Kitchen - Table Space, Primary Bath(s), Store/Office, Walk-in Closet(s), Wood Floors
Hot Water Natural Gas
Heating Heat Pump(s)
Cooling Central A/C
Flooring Wood
Fireplaces Number 1
Fireplaces Type Gas/Propane, Screen
Equipment Built-In Microwave, Dryer, Washer, Dishwasher, Disposal, Icemaker, Refrigerator, Stove, Water Heater
Fireplace Y
Appliance Built-In Microwave, Dryer, Washer, Dishwasher, Disposal, Icemaker, Refrigerator, Stove, Water Heater
Heat Source Natural Gas
Laundry Dryer In Unit, Washer In Unit
Exterior
Exterior Feature Deck(s), Patio(s)
Parking Features Garage Door Opener
Garage Spaces 2.0
Amenities Available Pool - Outdoor, Tennis Courts, Tot Lots/Playground, Club House
Water Access N
Accessibility None
Porch Deck(s), Patio(s)
Attached Garage 2
Total Parking Spaces 2
Garage Y
Building
Story 3+
Sewer Public Sewer
Water Public
Architectural Style Traditional
Level or Stories 3+
Additional Building Above Grade, Below Grade
New Construction N
Schools
Elementary Schools Bren Mar Park
Middle Schools Holmes
High Schools Edison
School District Fairfax County Public Schools
Others
HOA Fee Include Trash,Snow Removal
Senior Community No
Tax ID 0724 05A30314
Ownership Fee Simple
SqFt Source Estimated
Horse Property N
Special Listing Condition Standard
Read Less Info
Want to know what your home might be worth? Contact us for a FREE valuation!

Our team is ready to help you sell your home for the highest possible price ASAP

Bought with Gary G Dopslaff • Washington Fine Properties, LLC
GET MORE INFORMATION




