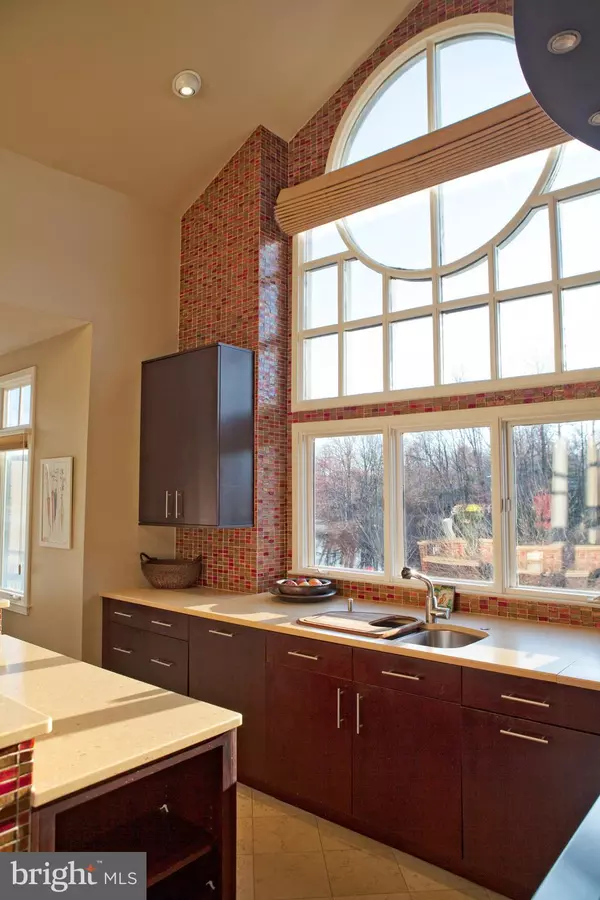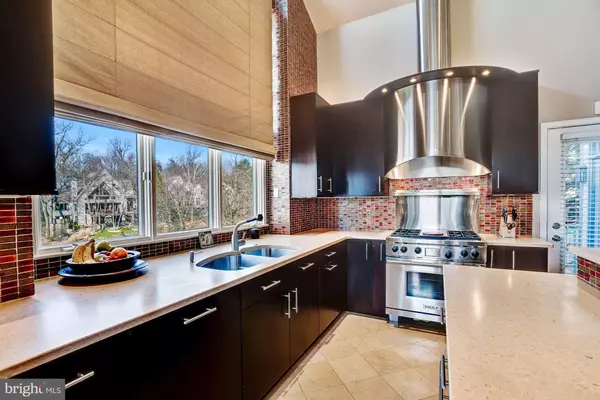For more information regarding the value of a property, please contact us for a free consultation.
Key Details
Sold Price $1,350,000
Property Type Single Family Home
Sub Type Detached
Listing Status Sold
Purchase Type For Sale
Square Footage 4,832 sqft
Price per Sqft $279
Subdivision Reston
MLS Listing ID VAFX1000226
Sold Date 06/07/19
Style Contemporary
Bedrooms 4
Full Baths 3
HOA Fees $45
HOA Y/N Y
Abv Grd Liv Area 3,624
Originating Board BRIGHT
Year Built 1995
Annual Tax Amount $14,834
Tax Year 2019
Lot Size 8,865 Sqft
Acres 0.2
Property Description
Reston's North shore is the latest upscale part of Reston and the most desirable. This waterfront home gives you the peace and tranquility that you can only get from living on the water. As you enter the neighborhood you see Gulick Built homes on smaller lots that offer a cohesive, small-town community. With sidewalks, streets that you routinely see your neighbors walking, you relish the outdoors without the necessary work and upkeep on caring for a larger yard. As you enter the home you find an open living space with a large open living area with fireplace, to the side, it opens to the formal dining area all with views of the lake. To the rear of the home, you find the kitchen with cathedral ceiling and large picture windows all overlooking the lake. Off the kitchen, you walk out to the upper-level deck with grilling and sitting areas great for taking in the sunset. The kitchen is updated with Wolf and Sub Zero appliances and glass tiles that accent the center island and the huge palladium window. The breakfast room sits in the corner with bountiful views of the expanding lake. The Main level has a first-floor bedroom and full bath, also mudroom/laundry room off the 2-car garage. As you ascend to the upper level there is an office room that could be the 5th bedroom and a large second bedroom with bath. The Master Suite has been updated with several amenities that you will love. First, the closets are abounding with built-ins and luxury a bath that rivals even the most luxurious homes with steam shower and corner Jacuzzi tub that overlooks the lake. The Master Suite is located at the rear of the home and offers great views of the ever-calming waters. On the lower level, you find a wet bat, recreation room and 4th bedroom with a full bath, a fireplace in the rec room as well as expansive storage areas. The walkout lower level has a secluded patio and walks out to the lakeside where you find your own private deck/dock where you can lounge lakeside and watch the ducks play. These lakefront homes do not stay on the market for long, don't miss out!
Location
State VA
County Fairfax
Zoning 372
Rooms
Other Rooms Dining Room, Primary Bedroom, Bedroom 2, Bedroom 4, Kitchen, Game Room, Family Room, Breakfast Room, Bedroom 1, Exercise Room
Basement Full, Daylight, Full, Fully Finished, Heated, Interior Access, Outside Entrance, Connecting Stairway, Rear Entrance
Main Level Bedrooms 1
Interior
Interior Features Breakfast Area, Built-Ins, Carpet, Dining Area, Family Room Off Kitchen, Floor Plan - Open, Kitchen - Gourmet, Kitchen - Island, Primary Bath(s), Walk-in Closet(s), Wet/Dry Bar, Wood Floors, Ceiling Fan(s), Window Treatments, Bar, Entry Level Bedroom, Formal/Separate Dining Room, Kitchen - Eat-In, Kitchen - Table Space, Recessed Lighting, Upgraded Countertops
Hot Water Natural Gas
Heating Forced Air, Zoned
Cooling Programmable Thermostat, Zoned
Flooring Hardwood, Ceramic Tile, Carpet
Fireplaces Number 3
Fireplaces Type Fireplace - Glass Doors, Mantel(s), Screen, Insert
Equipment Built-In Microwave, Dishwasher, Disposal, Dryer, Icemaker, Stove, Humidifier, Built-In Range, Commercial Range, Exhaust Fan, Oven/Range - Gas, Range Hood, Refrigerator, Six Burner Stove, Stainless Steel Appliances
Furnishings No
Fireplace Y
Window Features Bay/Bow,Casement,Double Pane,Energy Efficient,Low-E,Palladian,Screens
Appliance Built-In Microwave, Dishwasher, Disposal, Dryer, Icemaker, Stove, Humidifier, Built-In Range, Commercial Range, Exhaust Fan, Oven/Range - Gas, Range Hood, Refrigerator, Six Burner Stove, Stainless Steel Appliances
Heat Source Natural Gas
Laundry Main Floor
Exterior
Exterior Feature Porch(es), Patio(s), Deck(s), Roof
Parking Features Built In, Garage - Front Entry, Garage Door Opener, Inside Access
Garage Spaces 2.0
Utilities Available DSL Available, Phone Available, Cable TV Available
Amenities Available Basketball Courts, Bike Trail, Community Center, Picnic Area, Pier/Dock, Pool - Outdoor, Soccer Field, Swimming Pool, Tennis Courts
Waterfront Description Boat/Launch Ramp
Water Access Y
Water Access Desc Fishing Allowed,Canoe/Kayak,Private Access
View Lake
Roof Type Asphalt
Street Surface Black Top,Paved
Accessibility Level Entry - Main
Porch Porch(es), Patio(s), Deck(s), Roof
Attached Garage 2
Total Parking Spaces 2
Garage Y
Building
Lot Description Landscaping, Rear Yard, Cleared, Cul-de-sac, Front Yard, No Thru Street, Pond, Premium
Story 3+
Foundation Concrete Perimeter
Sewer Public Sewer
Water Public
Architectural Style Contemporary
Level or Stories 3+
Additional Building Above Grade, Below Grade
Structure Type 9'+ Ceilings,High
New Construction N
Schools
Elementary Schools Aldrin
Middle Schools Herndon
High Schools Herndon
School District Fairfax County Public Schools
Others
HOA Fee Include Pool(s),Pier/Dock Maintenance,Road Maintenance,Snow Removal,Trash
Senior Community No
Tax ID 0114 22010022
Ownership Fee Simple
SqFt Source Assessor
Security Features Smoke Detector,Electric Alarm
Acceptable Financing Cash, VA, Conventional
Horse Property N
Listing Terms Cash, VA, Conventional
Financing Cash,VA,Conventional
Special Listing Condition Standard
Read Less Info
Want to know what your home might be worth? Contact us for a FREE valuation!

Our team is ready to help you sell your home for the highest possible price ASAP

Bought with Paul Thistle • Take 2 Real Estate LLC
GET MORE INFORMATION




