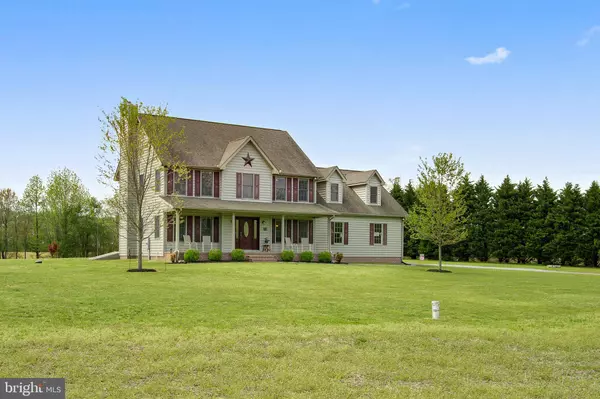For more information regarding the value of a property, please contact us for a free consultation.
Key Details
Sold Price $440,500
Property Type Single Family Home
Sub Type Detached
Listing Status Sold
Purchase Type For Sale
Square Footage 2,550 sqft
Price per Sqft $172
Subdivision None Available
MLS Listing ID DENC476222
Sold Date 06/07/19
Style Colonial
Bedrooms 4
Full Baths 2
Half Baths 1
HOA Y/N N
Abv Grd Liv Area 2,550
Originating Board BRIGHT
Year Built 2006
Annual Tax Amount $2,989
Tax Year 2018
Lot Size 10.780 Acres
Acres 10.78
Lot Dimensions 335.40 x 1293.90
Property Description
Looking for privacy, land, and luxurious living? This immaculate, custom built home located on over 10 acres of land in Townsend won't disappoint! Built as the Sellers "Dream Home" this one-of-a-kind Colonial is loaded with top shelf selections and demonstrates careful craftsmanship and pride of ownership throughout. Hidden away on a very private farm setting backing to a pond, you access the home via a private drive winding to the back of the property. Step onto a gracious front porch with traditional plantation columns and enter through ornate leaded glass door into a lovely foyer with open staircase and gleaming red oak hardwoods, which continue throughout the first floor. The large living room area, to the left, showcases tons of natural light, a ceiling fan, a wood burning stove with attractive granite surround, recessed lighting, and is open to a charming breakfast area with breathtaking views of rear yard and pond through French sliders. The bright kitchen boasts high-quality cherry cabinetry, great workspaces, two lazy-Susans, a large pantry, double ceramic sink, and a knee wall to the breakfast area. The Dining room has a chair railing and offers ample room for more formal gatherings. Main floor also offers a powder room, laundry/mud room off the kitchen and access to a huge, two-car oversized garage with storage galore. Upstairs, the master suite, flooded with light, has a vaulted ceiling, a ceiling fan, and an enormous walk-in closet with large bump-out. Relax in the Neptune-Jetted tub in the master en suite bath, which also offers a 4-foot modular shower with sit-down shelf, a dual vanity and a Toto toilet. Two other generously-sized bedrooms have great lighting, ceiling fans and large closets. The fourth bedroom or bonus room is perfect for a second floor family room and is equipped with built-in desk areas, a walk-in closet, and laundry hookups. The second floor, carpeted through the hall and bonus room with luxurious taupe berber, also has a large hall bath with dual vanity and a deep linen closet. There is a quaint sitting area at the top of the stairs allowing for quiet, private moments with serene view onto the farm. Home is equipped with Anderson windows and cordless Levolor cellular blinds throughout. The unfinished basement has more room for storage and workspace and walk-out access through a Bilco door. The high basement ceilings offer potential to finish an area if desired. Other great features of this home include: 2-zone heating and air conditioning (Armstrong HE propane furnace and heat-pump), HE propane hot water heater, 400 Amp electric service, extensive recessed lighting, wired network, Oversized (27x20) garage with storage bump out, on site well with water filtration and on site septic. This beautiful home, in the Appoquinimink School District, is minutes away from the small-town charm of Townsend and a short drive from all the amenities in Middletown. Property can be subdivided once without subdivision order. Don't miss out on your opportunity to live in luxury and seclusion. Call for a private tour today!
Location
State DE
County New Castle
Area South Of The Canal (30907)
Zoning SR
Rooms
Other Rooms Living Room, Dining Room, Primary Bedroom, Bedroom 2, Bedroom 3, Bedroom 4, Kitchen, Basement, Breakfast Room, Laundry, Bathroom 1, Bathroom 2, Primary Bathroom
Basement Daylight, Partial, Full, Outside Entrance, Poured Concrete, Sump Pump, Walkout Stairs
Interior
Interior Features Ceiling Fan(s), Floor Plan - Open, WhirlPool/HotTub, Wood Floors, Breakfast Area, Formal/Separate Dining Room
Hot Water Propane
Heating Central, Forced Air, Heat Pump - Electric BackUp, Programmable Thermostat, Zoned
Cooling Central A/C
Flooring Hardwood, Carpet, Tile/Brick
Fireplaces Number 1
Fireplaces Type Wood
Equipment Built-In Microwave, Dishwasher
Fireplace Y
Appliance Built-In Microwave, Dishwasher
Heat Source Propane - Owned, Electric
Laundry Hookup, Main Floor
Exterior
Exterior Feature Porch(es)
Parking Features Garage - Side Entry, Additional Storage Area, Garage Door Opener, Inside Access, Oversized
Garage Spaces 6.0
Utilities Available Cable TV, Fiber Optics Available, Phone, Propane
Water Access N
View Pond
Roof Type Shingle,Asphalt
Accessibility None
Porch Porch(es)
Attached Garage 2
Total Parking Spaces 6
Garage Y
Building
Lot Description Rural
Story 2
Foundation Concrete Perimeter
Sewer On Site Septic, Gravity Sept Fld, Septic > # of BR
Water Well
Architectural Style Colonial
Level or Stories 2
Additional Building Above Grade, Below Grade
New Construction N
Schools
Elementary Schools Townsend
Middle Schools Everett Meredith
High Schools Middletown
School District Appoquinimink
Others
Senior Community No
Tax ID 14-015.00-248
Ownership Fee Simple
SqFt Source Assessor
Acceptable Financing Cash, FHA, Conventional, FHA 203(b), VA
Listing Terms Cash, FHA, Conventional, FHA 203(b), VA
Financing Cash,FHA,Conventional,FHA 203(b),VA
Special Listing Condition Standard
Read Less Info
Want to know what your home might be worth? Contact us for a FREE valuation!

Our team is ready to help you sell your home for the highest possible price ASAP

Bought with P. Timothy Robertson • RE/MAX 1st Choice - Middletown
GET MORE INFORMATION




