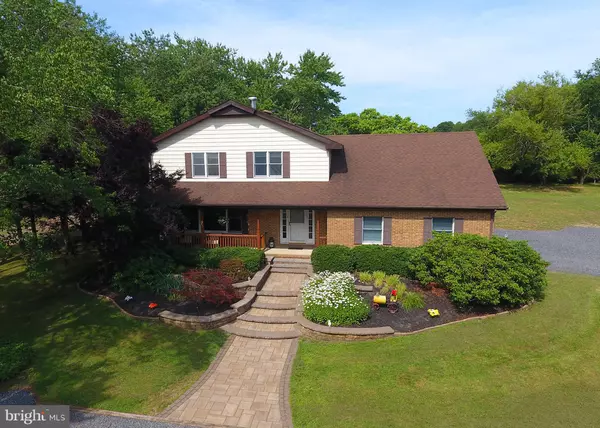For more information regarding the value of a property, please contact us for a free consultation.
Key Details
Sold Price $555,000
Property Type Single Family Home
Sub Type Detached
Listing Status Sold
Purchase Type For Sale
Square Footage 3,203 sqft
Price per Sqft $173
Subdivision None Available
MLS Listing ID NJBL324372
Sold Date 05/31/19
Style Farmhouse/National Folk
Bedrooms 4
Full Baths 3
HOA Y/N N
Abv Grd Liv Area 3,203
Originating Board BRIGHT
Year Built 1973
Annual Tax Amount $10,478
Tax Year 2018
Lot Size 22.300 Acres
Acres 22.3
Lot Dimensions 0.00 x 0.00
Property Description
Live the country dream and enjoy the beautiful sunrises and breath taking sunsets on this spectacular, private 22 acre gentleman's farm, surrounded on all sides by hundreds of acres of preserved land. Endless room to enjoy the outdoors and raise the family or critters of your choice with 3 separate pastures totaling 14 acres, two horse/animal bars with paddocks and tack rooms and 8 acres woodland. You can store hundreds of bales of hay in the barns and all of the family equipment and big boy toys in the 30 x 34 pole building. Ride, hunt, quad, hike, sight see wildlife without leaving the property. The long flowering tree lined driveway with 5 light posts takes you to the beautiful farmhouse where you will enter custom paver walkways and steps to an open front porch. Enter the home to a stately circular staircase, formal living room, Updated kitchen, and family room. The owner's suite is beautifully designed with a sitting room, brand new elegant bath and privately enclosed porch. This 3200 sq ft home boasts beautifully refinished hardwood floors on 1st and 2nd floor, luxurious wall to wall carpeting, a huge retro game room and renovated mud room and downstairs full bath. Kitchen updates include granite counter tops, medium cherry shaker cabinets, stainless steel appliances. Best of all, enjoy serene views from every window in the house or from the custom paver rear porch. Amenities: 3 zone efficient geothermal heating systems (uses ground water to heat and cool) newer 200 amp services. Gas fireplace. Incredible place to live.
Location
State NJ
County Burlington
Area Medford Twp (20320)
Zoning RGD1
Rooms
Other Rooms Living Room, Primary Bedroom, Bedroom 2, Bedroom 3, Bedroom 4, Kitchen, Family Room, Sun/Florida Room, Laundry, Other
Basement Partial
Interior
Interior Features Breakfast Area, Built-Ins, Carpet, Ceiling Fan(s), Curved Staircase, Primary Bath(s), Recessed Lighting, Skylight(s), Walk-in Closet(s), Attic, Pantry, Sprinkler System, Water Treat System
Hot Water Other
Heating Radiant, Zoned
Cooling Central A/C
Flooring Hardwood, Carpet, Ceramic Tile, Vinyl, Tile/Brick
Fireplaces Number 1
Fireplaces Type Gas/Propane
Equipment Built-In Microwave, Built-In Range, Dishwasher, Dryer, Oven/Range - Electric, Refrigerator, Washer, Disposal
Fireplace Y
Appliance Built-In Microwave, Built-In Range, Dishwasher, Dryer, Oven/Range - Electric, Refrigerator, Washer, Disposal
Heat Source Geo-thermal
Laundry Main Floor
Exterior
Exterior Feature Porch(es), Enclosed
Utilities Available Cable TV
Water Access N
View Trees/Woods
Roof Type Shingle
Accessibility None
Porch Porch(es), Enclosed
Garage N
Building
Story 2
Sewer On Site Septic
Water Private
Architectural Style Farmhouse/National Folk
Level or Stories 2
Additional Building Above Grade, Below Grade
Structure Type Dry Wall,9'+ Ceilings
New Construction N
Schools
Elementary Schools Chairville E.S.
Middle Schools Medford Township Memorial
High Schools Shawnee H.S.
School District Medford Township Public Schools
Others
Senior Community No
Tax ID 20-05101 01-00007 02
Ownership Fee Simple
SqFt Source Assessor
Acceptable Financing FHA, Conventional, VA
Horse Property Y
Horse Feature Paddock, Horses Allowed
Listing Terms FHA, Conventional, VA
Financing FHA,Conventional,VA
Special Listing Condition Standard
Read Less Info
Want to know what your home might be worth? Contact us for a FREE valuation!

Our team is ready to help you sell your home for the highest possible price ASAP

Bought with Nancy M Steen • BHHS Fox & Roach-Marlton
GET MORE INFORMATION




