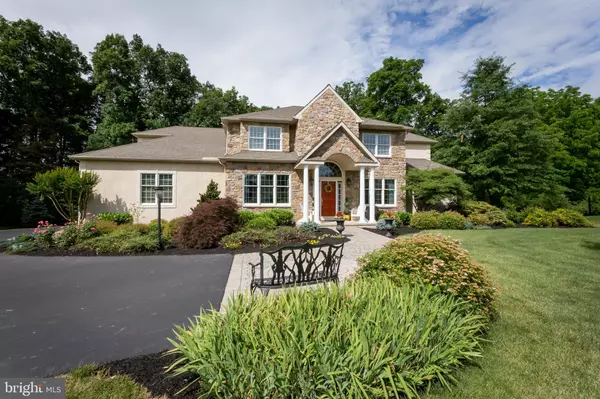For more information regarding the value of a property, please contact us for a free consultation.
Key Details
Sold Price $720,000
Property Type Single Family Home
Sub Type Detached
Listing Status Sold
Purchase Type For Sale
Square Footage 5,776 sqft
Price per Sqft $124
Subdivision None Available
MLS Listing ID PACT415132
Sold Date 06/06/19
Style Traditional
Bedrooms 5
Full Baths 4
Half Baths 1
HOA Y/N N
Abv Grd Liv Area 4,176
Originating Board BRIGHT
Year Built 2002
Annual Tax Amount $11,082
Tax Year 2019
Lot Size 1.726 Acres
Acres 1.73
Property Description
Tucked at the end of a small cul-de-sac on 1.73 acres awaits this Beautifully Designed Custom Home with gorgeous, scenic views. This spacious 5 Bedroom home offers an open, yet versatile floorplan, with the option to have the Master Suite on the 1st or 2nd floors. The gourmet Kitchen is the heart of the home and is ideal for entertaining. This wonderful space is well-outfitted with 42 in. Honey Brook cabinetry with under cabinet lighting, granite counters and tile backsplash, Miele 5 burner cooktop, 2 wall ovens (1 convection), NEW stainless-steel refrigerator, built-in wine rack and hutch, and custom pantry. The hardwood floors continue into the adjoining Great Room that has a soaring 2-story ceiling, custom entertainment center, and stone fireplace with crystal rock insert flanked by sliding doors and windows showcasing the views. An added bonus is the remote-controlled blinds for those tall windows. The main level is further enhanced with a formal dining room with lovely crown, chair and picture moldings; and private Study with closet and access from the foyer and a great room. The main level Master Suite is a refined space that is highlighted by vaulted ceilings, bay window with views, and private access to the patio- a great spot to sip morning coffee. The Master Bath has dual vanities, jetted tub, frameless shower, and 2 walk-in closets. A Powder Room with granite vanity, Laundry/Mud Room with rear staircase and access to the backyard, basement and garage complete this level. The 4 car Garage is a car-lovers dream with 11.5 ft ceilings, you can easily fit lifts to work on your projects. The upper level incorporates the second master suite with full bath and walk-in closet, which can also be used as a guest, in-law, or au pair suite, plus 3 additional Bedrooms and a Hall Bath. A finished lower level presents a Rec Room with 9 ft ceilings, propane fireplace, built-ins, and wet bar/beverage area, Full Bath, 23x17 Workshop, and plenty of storage. Enjoy the outdoors from the covered 2 tier patio to further indulge in the tranquil & serene setting offered by this property. If you like to garden, you will find blueberry bushes, apple trees, and landscaped gardens. Other features this amazing home includes central vacuum, electric dog fence, tankless water heater, whole house generator, and newer 1st floor heatpump/propane furnace. This home is perfect for someone looking for space and privacy, while wanting to be in Award Winning Downingtown Schools & STEM Academy! Within an easy commute to major routes, PA Turnpike, Marsh Creek State Park, and local shopping and dining.
Location
State PA
County Chester
Area East Brandywine Twp (10330)
Zoning R2
Direction Northeast
Rooms
Other Rooms Dining Room, Primary Bedroom, Bedroom 3, Bedroom 4, Bedroom 5, Kitchen, Foyer, Study, Great Room, Laundry, Workshop, Bonus Room, Primary Bathroom, Full Bath, Half Bath
Basement Full, Fully Finished, Garage Access, Heated, Interior Access, Partially Finished, Workshop
Main Level Bedrooms 1
Interior
Interior Features Breakfast Area, Built-Ins, Carpet, Ceiling Fan(s), Central Vacuum, Chair Railings, Crown Moldings, Double/Dual Staircase, Entry Level Bedroom, Family Room Off Kitchen, Floor Plan - Open, Formal/Separate Dining Room, Kitchen - Eat-In, Kitchen - Gourmet, Kitchen - Island, Primary Bath(s), Pantry, Recessed Lighting, Skylight(s), Stall Shower, Walk-in Closet(s), Wet/Dry Bar, Wine Storage, Wood Floors
Hot Water Tankless, Propane
Heating Heat Pump(s)
Cooling Central A/C
Flooring Carpet, Ceramic Tile, Hardwood
Fireplaces Number 2
Fireplaces Type Gas/Propane, Mantel(s), Stone
Equipment Central Vacuum, Cooktop, Dishwasher, Built-In Microwave, Disposal, Oven - Wall, Oven/Range - Electric, Water Heater - Tankless
Fireplace Y
Window Features Bay/Bow,Skylights
Appliance Central Vacuum, Cooktop, Dishwasher, Built-In Microwave, Disposal, Oven - Wall, Oven/Range - Electric, Water Heater - Tankless
Heat Source Propane - Owned
Laundry Main Floor
Exterior
Exterior Feature Patio(s)
Garage Garage - Side Entry, Garage Door Opener, Inside Access, Oversized
Garage Spaces 4.0
Water Access N
View Trees/Woods
Roof Type Shingle
Accessibility None
Porch Patio(s)
Attached Garage 4
Total Parking Spaces 4
Garage Y
Building
Story 2
Sewer On Site Septic
Water Private, Well
Architectural Style Traditional
Level or Stories 2
Additional Building Above Grade, Below Grade
Structure Type 2 Story Ceilings,9'+ Ceilings,Cathedral Ceilings,Dry Wall,High,Vaulted Ceilings
New Construction N
Schools
Elementary Schools Brandywine Wallace
Middle Schools Downingtown
High Schools Dhs West
School District Downingtown Area
Others
Senior Community No
Tax ID 30-02 -0008.07C0
Ownership Fee Simple
SqFt Source Assessor
Acceptable Financing Conventional, Cash
Listing Terms Conventional, Cash
Financing Conventional,Cash
Special Listing Condition Standard
Read Less Info
Want to know what your home might be worth? Contact us for a FREE valuation!

Our team is ready to help you sell your home for the highest possible price ASAP

Bought with Michael J Brooks • Long & Foster Real Estate, Inc.
GET MORE INFORMATION




