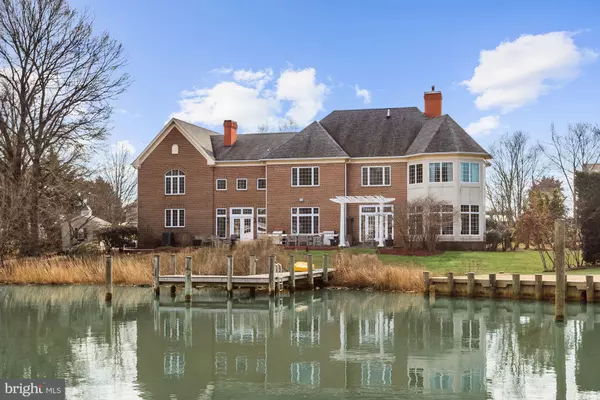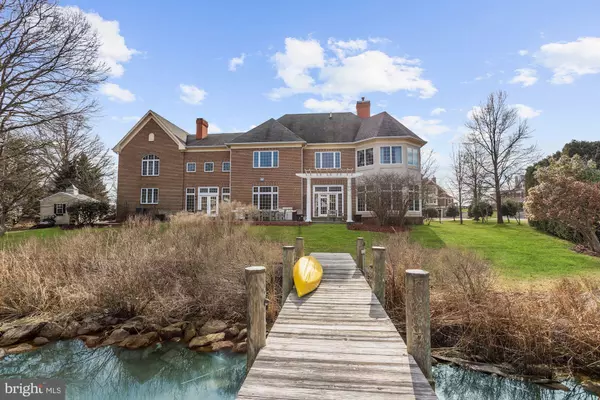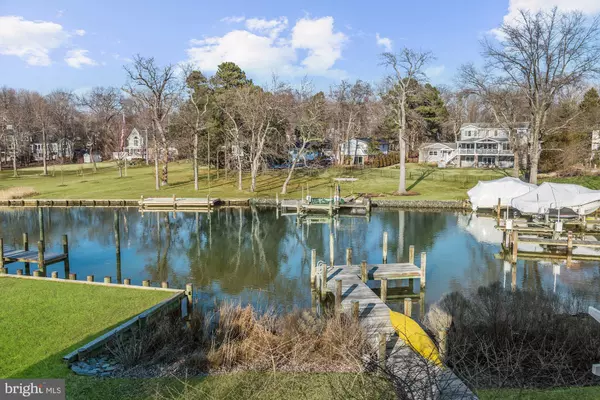For more information regarding the value of a property, please contact us for a free consultation.
Key Details
Sold Price $1,200,000
Property Type Single Family Home
Sub Type Detached
Listing Status Sold
Purchase Type For Sale
Square Footage 5,402 sqft
Price per Sqft $222
Subdivision Watergate
MLS Listing ID MDAA374572
Sold Date 06/06/19
Style Colonial
Bedrooms 5
Full Baths 4
Half Baths 1
HOA Fees $20/ann
HOA Y/N Y
Abv Grd Liv Area 5,402
Originating Board BRIGHT
Year Built 1999
Annual Tax Amount $13,352
Tax Year 2018
Lot Size 0.578 Acres
Acres 0.58
Property Description
Situated in the Community of Watergate on a scenic peninsula sided by the South River and Canal offering water views on both sides a custom brick home. A private pier with a natural shoreline, dock and slip are just steps away, inviting outdoor activities. Entertain on an expansive waterside deck with atrium access from the dramatic extended foyer framed by a sweeping curved staircase. Formal living and dining spaces flank the feature staircase presenting waterside views and amenities including a wet bar and two-sided fireplace shared by the adjacent Study.Thoughtful design employs an open plan and clerestory windows to maximize light and water views. Central to the plan is an eat-in, Chef s kitchen with professional stainless appliances, island and breakfast area. Sharing the spectacular view, a soaring two-story family room offers access from a secondary front entry, as well as atrium access to the waterfront deck. A secondary private stair rises to the upper level loft and views through upper clerestory windows.Five en-suite bedrooms occupy the upper level including a luxurious master suite with panoramic waterside views from inside the round architectural turret. Also in the round, the spa-like master bath features a central jetted tub, separate vanities, and glass walk-in shower. A gas fireplace and a grand dressing closet complete the master space. Come home and enjoy a very special lifestyle and perfected waterfront living at 3714 Ramsgate Drive, just minutes to downtown Annapolis!
Location
State MD
County Anne Arundel
Zoning R2
Rooms
Other Rooms Living Room, Dining Room, Primary Bedroom, Bedroom 2, Bedroom 3, Bedroom 4, Bedroom 5, Kitchen, Family Room, Foyer, Breakfast Room, Study, Laundry, Loft
Interior
Interior Features Attic, Breakfast Area, Built-Ins, Carpet, Ceiling Fan(s), Curved Staircase, Double/Dual Staircase, Family Room Off Kitchen, Floor Plan - Open, Kitchen - Eat-In, Kitchen - Island, Kitchen - Gourmet, Kitchen - Table Space, Recessed Lighting, Walk-in Closet(s), Window Treatments, Wood Floors
Hot Water Bottled Gas
Heating Heat Pump(s), Heat Pump - Electric BackUp
Cooling Central A/C
Flooring Carpet, Ceramic Tile, Hardwood, Marble
Fireplaces Number 4
Fireplaces Type Mantel(s), Gas/Propane
Equipment Built-In Microwave, Built-In Range, Dishwasher, Disposal, Dryer, Exhaust Fan, Extra Refrigerator/Freezer, Freezer, Humidifier, Microwave, Oven - Double, Oven/Range - Gas, Range Hood, Refrigerator, Six Burner Stove, Stainless Steel Appliances, Stove, Washer, Water Conditioner - Owned
Fireplace Y
Window Features Atrium,Bay/Bow,Casement,Double Pane,Palladian,Screens,Wood Frame
Appliance Built-In Microwave, Built-In Range, Dishwasher, Disposal, Dryer, Exhaust Fan, Extra Refrigerator/Freezer, Freezer, Humidifier, Microwave, Oven - Double, Oven/Range - Gas, Range Hood, Refrigerator, Six Burner Stove, Stainless Steel Appliances, Stove, Washer, Water Conditioner - Owned
Heat Source Propane - Owned
Laundry Main Floor
Exterior
Exterior Feature Deck(s), Porch(es)
Parking Features Built In, Garage - Side Entry, Garage Door Opener, Inside Access
Garage Spaces 6.0
Utilities Available Under Ground
Waterfront Description Private Dock Site
Water Access Y
Water Access Desc Canoe/Kayak,Personal Watercraft (PWC),Private Access,Boat - Powered
View Canal, Garden/Lawn, Scenic Vista, Water, River
Accessibility Other
Porch Deck(s), Porch(es)
Attached Garage 2
Total Parking Spaces 6
Garage Y
Building
Lot Description Bulkheaded, Cul-de-sac, Landscaping, No Thru Street, Premium, Private
Story 2
Foundation Slab
Sewer Public Sewer
Water Well
Architectural Style Colonial
Level or Stories 2
Additional Building Above Grade, Below Grade
Structure Type 2 Story Ceilings,9'+ Ceilings
New Construction N
Schools
Elementary Schools Hillsmere
Middle Schools Annapolis
High Schools Annapolis
School District Anne Arundel County Public Schools
Others
Senior Community No
Tax ID 020290912147800
Ownership Fee Simple
SqFt Source Estimated
Security Features Main Entrance Lock
Special Listing Condition Standard
Read Less Info
Want to know what your home might be worth? Contact us for a FREE valuation!

Our team is ready to help you sell your home for the highest possible price ASAP

Bought with Michelle OGrady • Long & Foster Real Estate, Inc.
GET MORE INFORMATION




