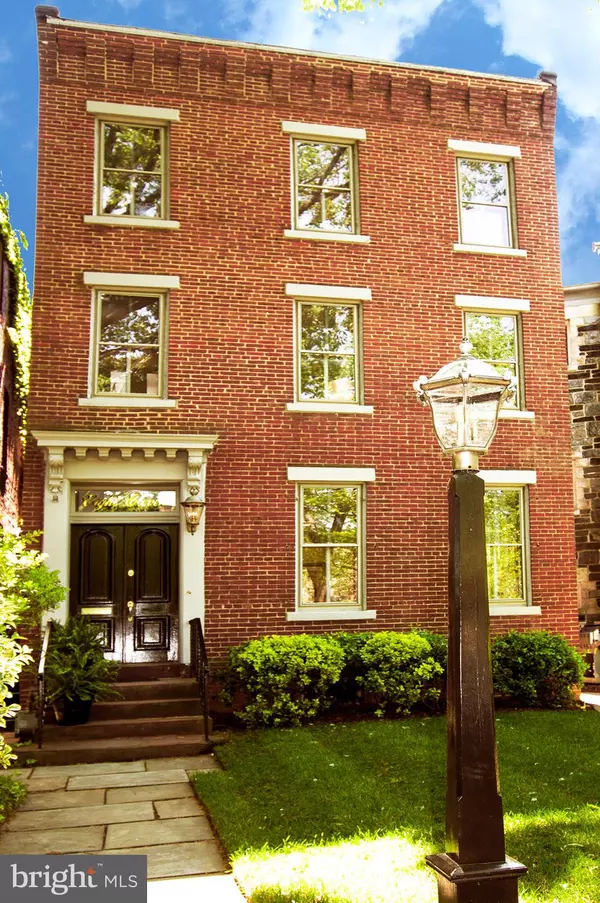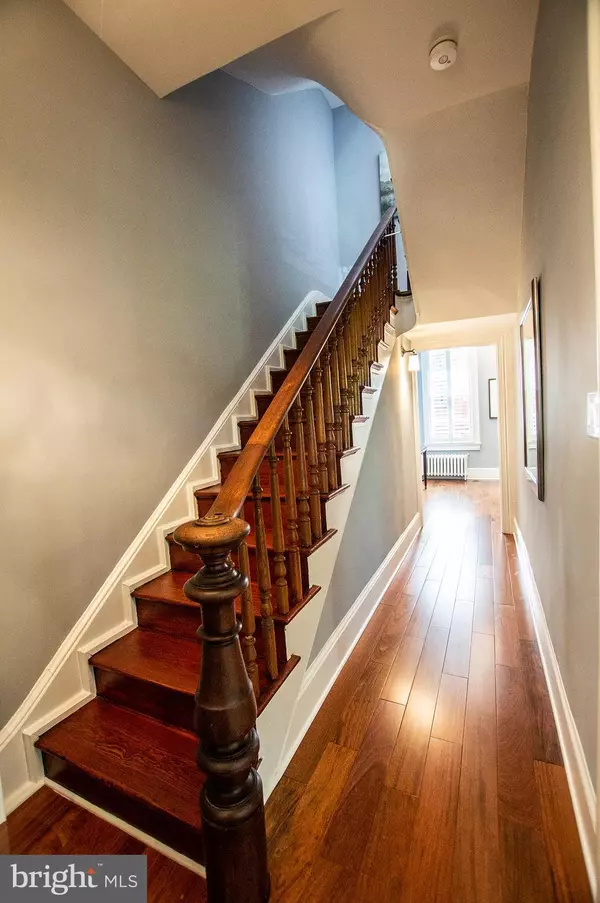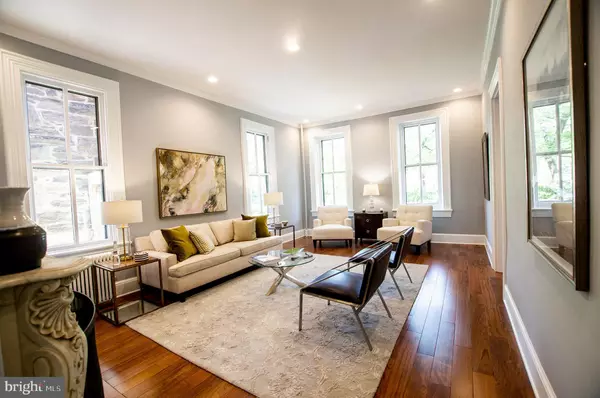For more information regarding the value of a property, please contact us for a free consultation.
Key Details
Sold Price $2,150,000
Property Type Single Family Home
Sub Type Detached
Listing Status Sold
Purchase Type For Sale
Square Footage 3,022 sqft
Price per Sqft $711
Subdivision Capitol Hill
MLS Listing ID DCDC424918
Sold Date 06/04/19
Style Federal
Bedrooms 5
Full Baths 3
Half Baths 1
HOA Y/N N
Abv Grd Liv Area 3,022
Originating Board BRIGHT
Year Built 1900
Annual Tax Amount $13,309
Tax Year 2019
Lot Size 2,290 Sqft
Acres 0.05
Property Description
BE THE FIRST! GORGEOUS! Beautifully restored 22' WIDE 3 STORY FULLY DETACHED BRICK FEDERAL w/ PARKING...all at the heart of Eastern Market & Metro...in the sweet spot of Capitol Hill's Historic District! High ceilings! Beautiful mouldings! Gleaming wide cherry floors! windows all around on 4 sides! grand room proportions! truly designed for warm, gracious living and incomparable entertaining---formal or casual! Extraordinary custom designed rear deck & courtyard patio invite lavish parties++ a deliciously DIVINE OWNER'S SUITE with private terrace for at home under the stars! Magnificent formal living room with fireplace; 20.5 x 11.3 formal dining room; fun eat-in kitchen with all of the bells and whistles opens through floor to ceiling glass French doors to the beautifully landscaped garden/deck/courtyard; 2nd level presently features bedroom/library, a 2nd bedroom and a separate legal one bedroom apartment completing this floor (presently the unit is entered only from an outside staircase...if you wanted to reconnect these rooms, it would not be difficult at all.) 3rd floor enjoys 2 very generous bedroom suites with everything fabulous marble baths; good high basement offers flexible options. All in the Hill's BEST LOCATION overlooking wide tree lined North Carolina Avenue. So VERY SPECIAL! Open House Saturday & Sunday...join me and see for yourself or tour phyllisjaneyoung for more details.
Location
State DC
County Washington
Zoning RESIDENTIAL
Direction North
Rooms
Other Rooms In-Law/auPair/Suite
Basement Connecting Stairway, Daylight, Partial, Improved, Outside Entrance, Space For Rooms, Windows
Interior
Interior Features 2nd Kitchen, Ceiling Fan(s), Crown Moldings, Curved Staircase, Floor Plan - Traditional, Formal/Separate Dining Room, Kitchen - Eat-In, Primary Bath(s), Recessed Lighting, Skylight(s), Upgraded Countertops, Window Treatments, Wood Floors
Hot Water Natural Gas
Heating Steam, Radiator
Cooling Ceiling Fan(s), Central A/C, Heat Pump(s)
Flooring Wood
Fireplaces Number 1
Fireplaces Type Mantel(s), Gas/Propane
Equipment Cooktop, Cooktop - Down Draft, Dishwasher, Disposal, Dryer - Electric, Icemaker, Microwave, Oven - Wall, Oven/Range - Electric, Refrigerator, Stainless Steel Appliances, Washer, Water Heater
Fireplace Y
Window Features Skylights,Wood Frame
Appliance Cooktop, Cooktop - Down Draft, Dishwasher, Disposal, Dryer - Electric, Icemaker, Microwave, Oven - Wall, Oven/Range - Electric, Refrigerator, Stainless Steel Appliances, Washer, Water Heater
Heat Source Natural Gas
Laundry Basement
Exterior
Utilities Available Natural Gas Available, Electric Available
Water Access N
Accessibility None
Garage N
Building
Story 3+
Sewer Public Sewer
Water Public
Architectural Style Federal
Level or Stories 3+
Additional Building Above Grade, Below Grade
Structure Type 9'+ Ceilings
New Construction N
Schools
School District District Of Columbia Public Schools
Others
Senior Community No
Tax ID 0922//0800
Ownership Fee Simple
SqFt Source Estimated
Special Listing Condition Standard
Read Less Info
Want to know what your home might be worth? Contact us for a FREE valuation!

Our team is ready to help you sell your home for the highest possible price ASAP

Bought with Gary P Jankowski • Coldwell Banker Realty - Washington
GET MORE INFORMATION




