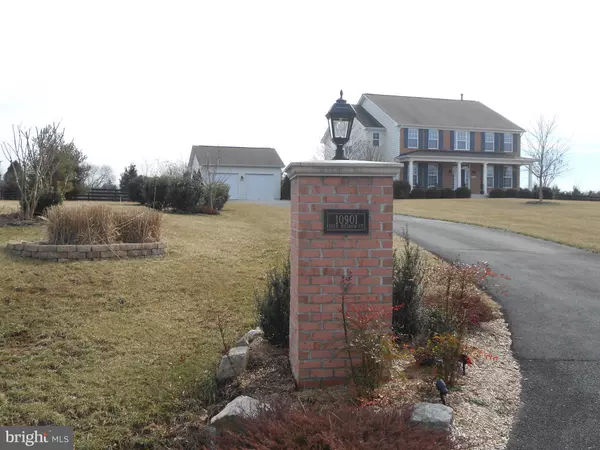For more information regarding the value of a property, please contact us for a free consultation.
Key Details
Sold Price $725,000
Property Type Single Family Home
Sub Type Detached
Listing Status Sold
Purchase Type For Sale
Square Footage 4,327 sqft
Price per Sqft $167
Subdivision Kettle Run Estates
MLS Listing ID VAPW433530
Sold Date 06/04/19
Style Colonial
Bedrooms 5
Full Baths 4
Half Baths 1
HOA Y/N N
Abv Grd Liv Area 3,364
Originating Board BRIGHT
Year Built 2009
Annual Tax Amount $7,466
Tax Year 2019
Lot Size 10.244 Acres
Acres 10.24
Property Description
Pristine Country Property - Ready for you to just move in! 10.24 acre lot beautifully landscaped with hardscape and a huge variety of trees, shrubs, bushes & flowers. Board fencing on sides-rear lot line also fenced-3 gates for access - Bring your Horses! Private Pond - fish galore! Welcoming front porch with 4 Columns is 38x8! Paved Drive with extended parking area. Detached 2 car garage (23x23) has 3 8ft doors - one opening to the rear yard for easy lawn care access + 2 car attached garage. 4 bedrooms on the upper level - all generously sized - 2 bedrooms share a full bath-double sinks, 4th bedroom has private full bath. Luxury Master bath offers upgraded ceramic tile, double vanities, soaking tub and separate shower. Laundry room on upper level - washer/dryer convey. Open, bright main level offers Living room, Dining room, Office, Gourmet Kitchen with upgraded Cherry cabinet, Granite counters, Gas cook top (with grill insert) on island-breakfast bar, stainless steel appliances, farm sink, ceramic tile back splash. Breakfast area with French Doors to rear Patio -Stamped concrete 33x25. Family room with marble surround gas fireplace, wood mantle. Lower Level offers spacious Rec room/Great room - "T" shaped with over 600 sq feet combined. Full bath & 5th bedroom(NTC)/Den. Walk-up stairs to rear yard. Home shows like new - Bright, airy, open.....4,327 finished square feet of living space! Huge Storage Room..
Location
State VA
County Prince William
Zoning A1
Rooms
Other Rooms Living Room, Dining Room, Primary Bedroom, Sitting Room, Bedroom 2, Bedroom 3, Bedroom 4, Bedroom 5, Kitchen, Family Room, Library, Foyer, Breakfast Room, Great Room, Laundry, Storage Room, Bathroom 2, Bathroom 3, Primary Bathroom, Full Bath, Half Bath
Basement Connecting Stairway, Fully Finished, Outside Entrance, Rear Entrance, Walkout Stairs
Interior
Interior Features Breakfast Area, Carpet, Ceiling Fan(s), Chair Railings, Crown Moldings, Family Room Off Kitchen, Floor Plan - Open, Formal/Separate Dining Room, Kitchen - Island, Primary Bath(s), Pantry, Recessed Lighting, Stall Shower, Walk-in Closet(s), Water Treat System, Wood Floors, Kitchen - Gourmet, Upgraded Countertops
Hot Water Propane
Heating Forced Air
Cooling Ceiling Fan(s), Central A/C
Flooring Hardwood, Carpet, Vinyl
Fireplaces Number 1
Fireplaces Type Fireplace - Glass Doors, Gas/Propane, Mantel(s), Marble, Screen
Equipment Built-In Microwave, Cooktop, Cooktop - Down Draft, Dishwasher, Disposal, Dryer - Electric, Dryer - Front Loading, Exhaust Fan, Icemaker, Indoor Grill, Oven - Wall, Refrigerator, Stainless Steel Appliances, Washer, Water Conditioner - Owned, Water Heater, Water Dispenser, Washer - Front Loading
Fireplace Y
Window Features Double Pane,Screens
Appliance Built-In Microwave, Cooktop, Cooktop - Down Draft, Dishwasher, Disposal, Dryer - Electric, Dryer - Front Loading, Exhaust Fan, Icemaker, Indoor Grill, Oven - Wall, Refrigerator, Stainless Steel Appliances, Washer, Water Conditioner - Owned, Water Heater, Water Dispenser, Washer - Front Loading
Heat Source Propane - Leased
Laundry Upper Floor
Exterior
Parking Features Garage Door Opener, Garage - Front Entry, Garage - Side Entry, Inside Access
Garage Spaces 4.0
Fence Board, Rear, Wood
Utilities Available Cable TV Available, Propane, Fiber Optics Available, Under Ground
Water Access Y
Water Access Desc Canoe/Kayak,Fishing Allowed,Private Access
View Panoramic, Pond, Pasture, Scenic Vista
Roof Type Architectural Shingle
Street Surface Black Top
Accessibility None
Road Frontage Private, Road Maintenance Agreement
Attached Garage 2
Total Parking Spaces 4
Garage Y
Building
Lot Description Cleared, Cul-de-sac, Landscaping, Trees/Wooded, Vegetation Planting, Front Yard, Level, No Thru Street, Pond, Rear Yard
Story 3+
Sewer Approved System, Septic Exists
Water Well
Architectural Style Colonial
Level or Stories 3+
Additional Building Above Grade, Below Grade
Structure Type 9'+ Ceilings,Cathedral Ceilings,2 Story Ceilings
New Construction N
Schools
Elementary Schools The Nokesville School
Middle Schools The Nokesville School
High Schools Brentsville District
School District Prince William County Public Schools
Others
Senior Community No
Tax ID 7693-18-6606
Ownership Fee Simple
SqFt Source Estimated
Acceptable Financing Cash, Conventional, FHA, VA
Horse Property Y
Horse Feature Horses Allowed
Listing Terms Cash, Conventional, FHA, VA
Financing Cash,Conventional,FHA,VA
Special Listing Condition Standard
Read Less Info
Want to know what your home might be worth? Contact us for a FREE valuation!

Our team is ready to help you sell your home for the highest possible price ASAP

Bought with Carlos H Zapata • Samson Properties
GET MORE INFORMATION




