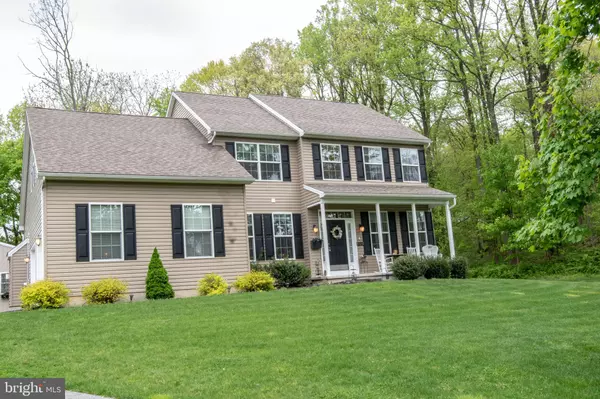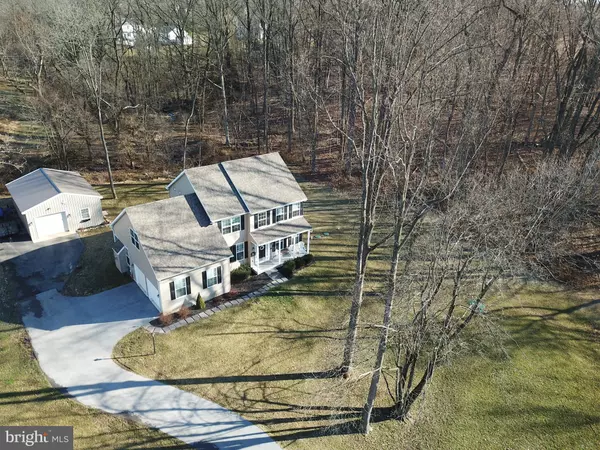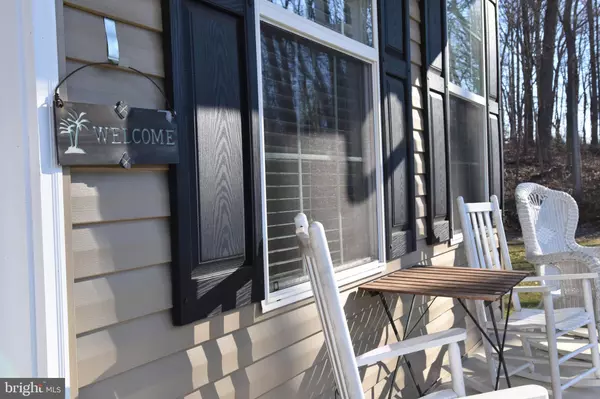For more information regarding the value of a property, please contact us for a free consultation.
Key Details
Sold Price $367,500
Property Type Single Family Home
Sub Type Detached
Listing Status Sold
Purchase Type For Sale
Square Footage 2,408 sqft
Price per Sqft $152
Subdivision None Available
MLS Listing ID PACT418448
Sold Date 05/31/19
Style Colonial
Bedrooms 4
Full Baths 2
Half Baths 1
HOA Y/N N
Abv Grd Liv Area 2,408
Originating Board BRIGHT
Year Built 2014
Annual Tax Amount $8,303
Tax Year 2018
Lot Size 1.033 Acres
Acres 1.03
Lot Dimensions 0.00 x 0.00
Property Description
Just 5 years old, this end of the cul-de-sac 4 Bedroom is like new. There is a huge workshop/detached garage that is the stuff of dreams if you need serious elbow room for your career or passion. Served by a 100 amp subpanel, ample lighting and a very tall overhead door, this space is extremely flexible. The house has an open feel and flows, with a design that has fewer walls and more open space. The master suite has a wooded view, a large private bath with shower, tub and double vanity. With a large bedroom over the garage, two additional bedrooms, and a hall bath, the upstairs floorplan is ideal. Downstairs in the very dry basement, you will find a high-efficiency heating and central air conditioning system, storage galore and an outside entrance that expands the options for living space. Jaime Lane is convenient to the YMCA, Hospital, school and to the major commuting highways. Plan your visit today and plan to stay.
Location
State PA
County Chester
Area West Brandywine Twp (10329)
Zoning R2
Rooms
Other Rooms Living Room, Dining Room, Primary Bedroom, Bedroom 2, Bedroom 3, Bedroom 4, Kitchen, Family Room, Basement, Laundry, Bathroom 2, Primary Bathroom, Half Bath
Basement Full, Outside Entrance, Poured Concrete
Interior
Interior Features Floor Plan - Open, Kitchen - Island, Primary Bath(s), Recessed Lighting, Walk-in Closet(s)
Hot Water Propane
Heating Forced Air
Cooling Central A/C
Flooring Tile/Brick
Fireplaces Number 1
Fireplaces Type Gas/Propane, Mantel(s)
Equipment Negotiable
Fireplace Y
Heat Source Propane - Leased
Laundry Main Floor
Exterior
Parking Features Garage - Side Entry, Garage Door Opener
Garage Spaces 5.0
Water Access N
View Trees/Woods
Roof Type Asphalt
Accessibility None
Attached Garage 2
Total Parking Spaces 5
Garage Y
Building
Lot Description Cul-de-sac
Story 2
Sewer On Site Septic
Water Well
Architectural Style Colonial
Level or Stories 2
Additional Building Above Grade, Below Grade
Structure Type Dry Wall
New Construction N
Schools
Elementary Schools Brandywine
Middle Schools North Brandywine
High Schools Cash
School District Coatesville Area
Others
Senior Community No
Tax ID 29-07 -0157.1300
Ownership Fee Simple
SqFt Source Assessor
Acceptable Financing Conventional, Cash, FHA, VA
Listing Terms Conventional, Cash, FHA, VA
Financing Conventional,Cash,FHA,VA
Special Listing Condition Standard
Read Less Info
Want to know what your home might be worth? Contact us for a FREE valuation!

Our team is ready to help you sell your home for the highest possible price ASAP

Bought with Brian M Royds • RE/MAX Professional Realty
GET MORE INFORMATION




