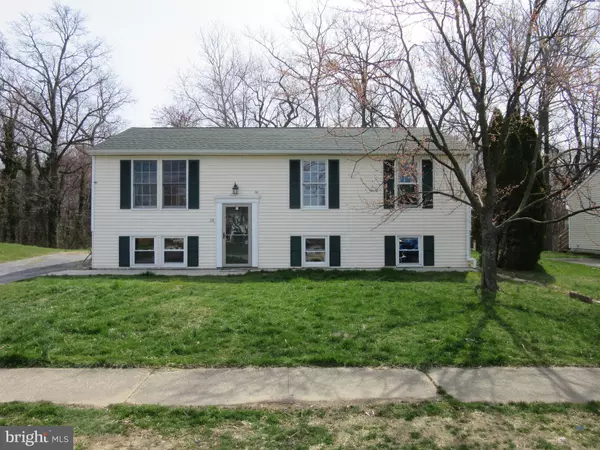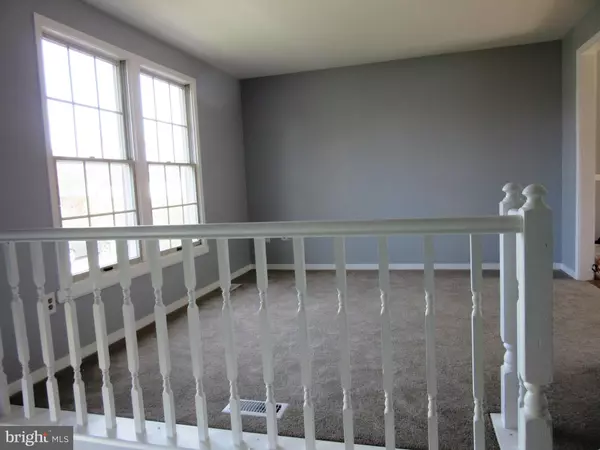For more information regarding the value of a property, please contact us for a free consultation.
Key Details
Sold Price $225,000
Property Type Single Family Home
Sub Type Detached
Listing Status Sold
Purchase Type For Sale
Square Footage 1,920 sqft
Price per Sqft $117
Subdivision Newark Oaks
MLS Listing ID DENC474830
Sold Date 05/31/19
Style Ranch/Rambler,Bi-level
Bedrooms 3
Full Baths 3
HOA Fees $2/ann
HOA Y/N Y
Abv Grd Liv Area 960
Originating Board BRIGHT
Year Built 1987
Annual Tax Amount $1,767
Tax Year 2018
Lot Size 7,841 Sqft
Acres 0.18
Lot Dimensions 68.00 x 110.00
Property Description
Newark Oaks is a lovely tucked away community. This Bi-Level has had many recent updates. As you enter the tile Foyer you head up to the main level, which has new installed carpet with laminate in the kitchen. Kitchen has granite countertops, beautiful backsplash and newly painted cabinets. Appliances are included. Sliders in kitchen lead to deck and the private back yard with views of trees and stream where you can watch wildlife. The Master bedroom features its own private bath, which has been remodeled. The lower level features a very spacious L-Shaped Family Room with tile floors, you will also find Den/Office or 4th bedroom if you add a closet or wardrobe, 3rd Full Bath on the lower level as well as a the storage/utility/laundry area. Adams Basement Waterproofing System installed in home (2019) Roof installed (2015) Community features a playground. Home is convenient to major Roads, I95, Close to Christiana Hospital, University of Delaware, Delaware Park, Christiana Mall, Schools and lots of shopping and restaurants. Home has many improvements, come and see for yourself!
Location
State DE
County New Castle
Area Newark/Glasgow (30905)
Zoning NC6.5
Rooms
Other Rooms Living Room, Primary Bedroom, Bedroom 2, Bedroom 3, Kitchen, Family Room, Den
Basement Partially Finished
Main Level Bedrooms 3
Interior
Interior Features Carpet, Ceiling Fan(s), Kitchen - Eat-In
Hot Water Electric
Heating Heat Pump(s)
Cooling Central A/C, Ceiling Fan(s)
Flooring Ceramic Tile, Laminated
Equipment Built-In Microwave, Dishwasher, Disposal, Exhaust Fan, Oven/Range - Electric, Washer/Dryer Hookups Only
Fireplace N
Appliance Built-In Microwave, Dishwasher, Disposal, Exhaust Fan, Oven/Range - Electric, Washer/Dryer Hookups Only
Heat Source Electric
Laundry Basement
Exterior
Utilities Available Electric Available
Water Access N
View Creek/Stream
Roof Type Asphalt
Accessibility None
Garage N
Building
Lot Description Backs to Trees, Front Yard, Rear Yard, SideYard(s)
Story 2
Foundation Block
Sewer Public Sewer
Water Public
Architectural Style Ranch/Rambler, Bi-level
Level or Stories 2
Additional Building Above Grade, Below Grade
New Construction N
Schools
School District Christina
Others
Senior Community No
Tax ID 09-022.10-066
Ownership Fee Simple
SqFt Source Estimated
Security Features Smoke Detector
Special Listing Condition Standard
Read Less Info
Want to know what your home might be worth? Contact us for a FREE valuation!

Our team is ready to help you sell your home for the highest possible price ASAP

Bought with Sharon L. Stewart • Empower Real Estate, LLC
GET MORE INFORMATION




