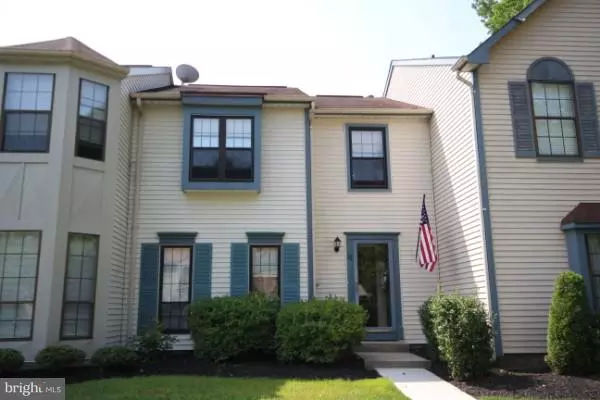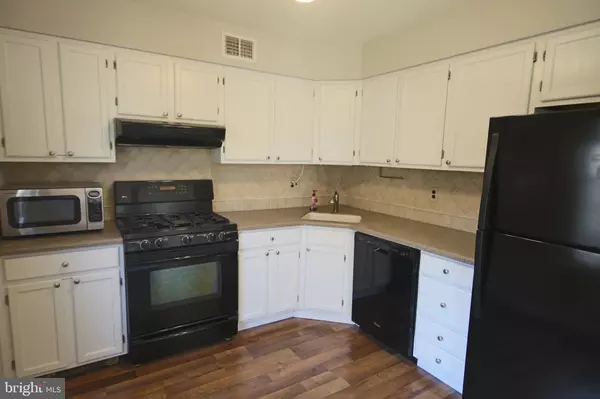For more information regarding the value of a property, please contact us for a free consultation.
Key Details
Sold Price $225,000
Property Type Townhouse
Sub Type Interior Row/Townhouse
Listing Status Sold
Purchase Type For Sale
Square Footage 1,192 sqft
Price per Sqft $188
Subdivision Fox Moor
MLS Listing ID NJME203698
Sold Date 06/03/19
Style Traditional
Bedrooms 2
Full Baths 1
Half Baths 1
HOA Fees $131/mo
HOA Y/N Y
Abv Grd Liv Area 1,192
Originating Board BRIGHT
Year Built 1988
Annual Tax Amount $6,287
Tax Year 2018
Lot Size 1,738 Sqft
Acres 0.04
Property Description
Absolutely beautiful completely updated 2 Bedroom, 1.5 Bath Town Home located in the desirable community of Robbinsville. Meticulously maintained by the owners and move-in ready! Upgrades throughout! Kitchen has been nicely updated with custom cabinets, tiled back splash, breakfast bar and newer appliances. The generously sized Formal Dining Room has bright and sunny sliding glass doors which lead you to a lovely, well manicured fenced in back yard. Spacious and open living room. Brand new engineered wood flooring throughout the kitchen, living room, dining room and entrance foyer. The upper level features a large Master Suite complete with full bath, walk-in closet, window seat and ceiling fan. Master bath has cathedral ceiling with sky light, separate soaking tub and stand up shower, tile floor and double sink and vanity. Second bedroom is also nice size. Both bedrooms have brand new carpeting. Painted in a neutral, warm and inviting color palate. Updated powder room with tiled floor. Separate laundry room. The back yard is fully fenced with patio, paver walkway and is just adorable! Located in Foxmoor a much sought after location for their Award Winning schools. Enjoy this community with all amenities including; community pool, clubhouse and recreation area. Easy access to major highways, shopping and restaurants. This home is ready for you to move right in! Come see it today!
Location
State NJ
County Mercer
Area Robbinsville Twp (21112)
Zoning RPVD
Rooms
Other Rooms Living Room, Dining Room, Primary Bedroom, Bedroom 2, Kitchen
Interior
Interior Features Breakfast Area, Dining Area, Floor Plan - Open, Formal/Separate Dining Room, Skylight(s), Stall Shower, Walk-in Closet(s)
Hot Water Natural Gas
Heating Forced Air
Cooling Central A/C
Flooring Ceramic Tile, Laminated, Partially Carpeted, Wood
Equipment Built-In Microwave, Built-In Range, Dishwasher, Oven - Self Cleaning, Oven/Range - Gas, Refrigerator
Furnishings No
Fireplace N
Appliance Built-In Microwave, Built-In Range, Dishwasher, Oven - Self Cleaning, Oven/Range - Gas, Refrigerator
Heat Source Natural Gas
Laundry Main Floor
Exterior
Exterior Feature Patio(s)
Fence Rear
Water Access N
Roof Type Shingle,Pitched
Accessibility None
Porch Patio(s)
Garage N
Building
Story 2
Sewer Public Sewer
Water Public
Architectural Style Traditional
Level or Stories 2
Additional Building Above Grade, Below Grade
New Construction N
Schools
Elementary Schools Sharon E.S.
Middle Schools Pond Road Middle
High Schools Robbinsville
School District Robbinsville Twp
Others
Senior Community No
Tax ID 12-00004 01-00032
Ownership Fee Simple
SqFt Source Assessor
Special Listing Condition Standard
Read Less Info
Want to know what your home might be worth? Contact us for a FREE valuation!

Our team is ready to help you sell your home for the highest possible price ASAP

Bought with Brandon Rasmussen • RE/MAX Tri County
GET MORE INFORMATION




