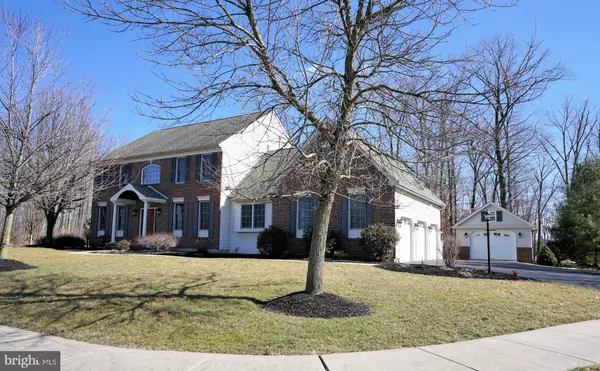For more information regarding the value of a property, please contact us for a free consultation.
Key Details
Sold Price $539,900
Property Type Single Family Home
Sub Type Detached
Listing Status Sold
Purchase Type For Sale
Square Footage 3,060 sqft
Price per Sqft $176
Subdivision Hammersmyth Farms
MLS Listing ID PAMC552248
Sold Date 05/31/19
Style Colonial
Bedrooms 4
Full Baths 2
Half Baths 1
HOA Fees $64/ann
HOA Y/N Y
Abv Grd Liv Area 3,060
Originating Board BRIGHT
Year Built 2002
Annual Tax Amount $11,909
Tax Year 2020
Lot Size 0.951 Acres
Acres 0.95
Property Description
Welcome home to this beautiful 2 story colonial with over 3,000 sq ft of living space on nearly 1 acre of land! This well-built WB single family home with 4 bedrooms, 2.5 baths is located in the exclusive cul-de-sac of Hammersmyth Farms in Harleysville! Enter the spacious two-story foyer with hardwood floors and arched picture window! The living and dining rooms are on either side of the foyer, both with neutral carpeting and crown molding. Follow the hardwood foyer straight into the expanded family room (25 X 20). The beautiful brick (propane) fireplace is centered on the back wall with two skylights in the vaulted ceiling. The glass slider door will take you to the composite deck that boasts a power awning for those hot summer days and a separate propane line for your grill! The inviting kitchen has beautiful white cabinetry, Corian countertops, stainless steel appliances, a propane stove and a large center island. The Kitchen dining area has vaulted ceiling with a bay window. Amazing large laundry room has a double door closet, laundry sink, cabinetry and a double window view. Access to the 3-car attached garage and there is an outdoor 1 car detached garage with storage above! Up the hardwood staircase of the home you will find four spacious bedrooms and two full bathrooms. All with neutral paint colors, neutral carpet, and every room has a ceiling fan! The master bedroom features a tray ceiling and has plenty of room to add a sitting area. The nicely finished master bathroom with double vanity cabinet, separate shower, jetted jacuzzi soaking tub and linen closet. The unfinished basement is very well kept and has outside access to the private backyard. The entire house is wired for surround sound! Other features include a motorized foyer chandelier, an entire house generator set-up, Central Vacuum system, a water softner (not going to the outside spigot) and a Holiday lighting package! This very well-maintained home is very nicely finished and ready for the new owners to call it home! With an accessible and peaceful location, this home is a tranquil property just minutes from major roadways, restaurants and shopping.
Location
State PA
County Montgomery
Area Lower Salford Twp (10650)
Zoning R1A
Rooms
Other Rooms Living Room, Dining Room, Primary Bedroom, Bedroom 2, Bedroom 3, Bedroom 4, Kitchen, Family Room, Breakfast Room, Primary Bathroom
Basement Full
Interior
Interior Features Breakfast Area, Ceiling Fan(s), Chair Railings, Crown Moldings, Dining Area, Formal/Separate Dining Room, Kitchen - Eat-In, Kitchen - Island, Primary Bath(s), Pantry, Recessed Lighting, Skylight(s), Stall Shower, Upgraded Countertops, Wainscotting, Walk-in Closet(s), Wood Floors
Heating None
Cooling Central A/C
Fireplaces Number 1
Fireplaces Type Gas/Propane
Equipment Built-In Microwave, Dishwasher, Dryer - Front Loading, Extra Refrigerator/Freezer, Oven/Range - Gas, Stainless Steel Appliances, Washer - Front Loading
Furnishings No
Fireplace Y
Window Features Bay/Bow,Skylights
Appliance Built-In Microwave, Dishwasher, Dryer - Front Loading, Extra Refrigerator/Freezer, Oven/Range - Gas, Stainless Steel Appliances, Washer - Front Loading
Heat Source Natural Gas
Laundry Main Floor
Exterior
Parking Features Garage - Side Entry, Garage - Front Entry, Built In
Garage Spaces 4.0
Utilities Available Natural Gas Available, Under Ground
Water Access N
View Trees/Woods
Accessibility None
Attached Garage 3
Total Parking Spaces 4
Garage Y
Building
Lot Description Backs to Trees, Cul-de-sac, Level
Story 2
Sewer Public Sewer
Water Public
Architectural Style Colonial
Level or Stories 2
Additional Building Above Grade, Below Grade
New Construction N
Schools
Elementary Schools Oak Ridge
Middle Schools Indian Valley
High Schools Souderton Area Senior
School District Souderton Area
Others
HOA Fee Include Common Area Maintenance
Senior Community No
Tax ID 50-00-02903-026
Ownership Fee Simple
SqFt Source Estimated
Special Listing Condition Standard
Read Less Info
Want to know what your home might be worth? Contact us for a FREE valuation!

Our team is ready to help you sell your home for the highest possible price ASAP

Bought with Lauren M Arechaga • RE/MAX Action Realty-Horsham
GET MORE INFORMATION




