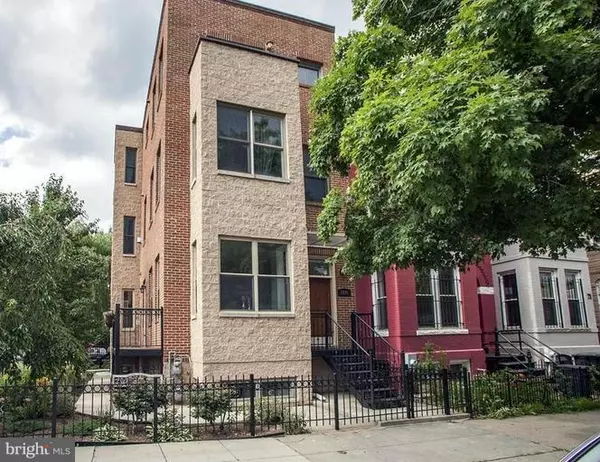For more information regarding the value of a property, please contact us for a free consultation.
Key Details
Sold Price $799,000
Property Type Condo
Sub Type Condo/Co-op
Listing Status Sold
Purchase Type For Sale
Square Footage 1,781 sqft
Price per Sqft $448
Subdivision Truxton Circle
MLS Listing ID DCDC402880
Sold Date 05/31/19
Style Other
Bedrooms 3
Full Baths 2
Half Baths 1
Condo Fees $275/mo
HOA Y/N N
Abv Grd Liv Area 1,781
Originating Board BRIGHT
Year Built 2006
Annual Tax Amount $7,656
Tax Year 2018
Property Description
Beautiful 2 Level; 3 bedroom, 2.5 bath condo, 1,800 sf.ft. Huge open Living/ Dining and Kitchen perfect for entertaining. with 3 sided fireplace, Great light from tons of full height windows, 10 ft + ceilings on both levels, Large Master with separate stone fireplace, Spacious 2nd and 3rd bedrooms, side porch, Off street parking for 2 cars. Walking distance to NY Ave METRO & Noma.
Location
State DC
County Washington
Zoning RESIDENTIAL
Direction South
Rooms
Basement Daylight, Full
Interior
Interior Features Breakfast Area, Dining Area, Kitchen - Gourmet, Upgraded Countertops, Crown Moldings, WhirlPool/HotTub, Primary Bath(s), Window Treatments, Wood Floors, Recessed Lighting, Floor Plan - Open
Hot Water Electric
Heating Central, Forced Air
Cooling Central A/C, Ceiling Fan(s), Zoned
Flooring Hardwood
Fireplaces Number 2
Fireplaces Type Equipment, Gas/Propane, Heatilator, Mantel(s), Screen
Equipment Washer/Dryer Hookups Only, Disposal, ENERGY STAR Refrigerator, ENERGY STAR Dishwasher, Icemaker, Microwave, Oven/Range - Gas, Range Hood
Fireplace Y
Window Features Double Pane,Insulated
Appliance Washer/Dryer Hookups Only, Disposal, ENERGY STAR Refrigerator, ENERGY STAR Dishwasher, Icemaker, Microwave, Oven/Range - Gas, Range Hood
Heat Source Natural Gas
Laundry Washer In Unit, Dryer In Unit
Exterior
Garage Spaces 2.0
Parking On Site 2
Amenities Available None, Common Grounds
Water Access N
Accessibility 36\"+ wide Halls
Total Parking Spaces 2
Garage N
Building
Story 2
Foundation Concrete Perimeter
Sewer Public Sewer
Water Public
Architectural Style Other
Level or Stories 2
Additional Building Above Grade
Structure Type Dry Wall,9'+ Ceilings
New Construction N
Schools
Elementary Schools Garrison
High Schools Dunbar
School District District Of Columbia Public Schools
Others
HOA Fee Include Lawn Maintenance,Parking Fee,Reserve Funds,Water,Insurance
Senior Community No
Tax ID 0617//2001
Ownership Condominium
Special Listing Condition Standard
Read Less Info
Want to know what your home might be worth? Contact us for a FREE valuation!

Our team is ready to help you sell your home for the highest possible price ASAP

Bought with Wallace A Eddleman • Eddleman Realty
GET MORE INFORMATION




