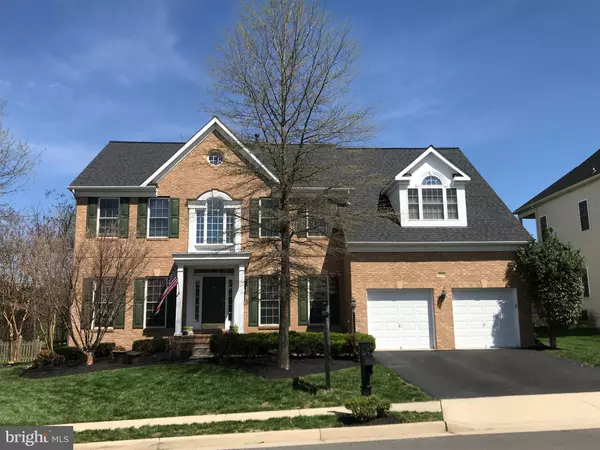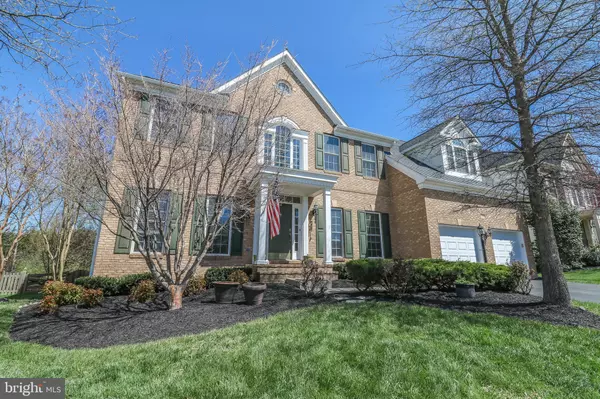For more information regarding the value of a property, please contact us for a free consultation.
Key Details
Sold Price $730,000
Property Type Single Family Home
Sub Type Detached
Listing Status Sold
Purchase Type For Sale
Square Footage 4,570 sqft
Price per Sqft $159
Subdivision Poland
MLS Listing ID VALO380416
Sold Date 05/31/19
Style Colonial
Bedrooms 4
Full Baths 4
Half Baths 1
HOA Fees $102/mo
HOA Y/N Y
Abv Grd Liv Area 3,320
Originating Board BRIGHT
Year Built 2004
Annual Tax Amount $7,237
Tax Year 2018
Lot Size 9,148 Sqft
Acres 0.21
Property Description
This fantastic, Winchester Homes built Chelsea II model, home features a two-story foyer and family room, 9ft ceilings and wood flooring on the main level, a large eat-in kitchen with granite counters and tile backsplash, island cooktop and double oven, and a custom mudroom with bench seating and storage. Upstairs is a huge master bedroom with vaulted ceilings & sitting room, a princess suite with full bath, and 2 other generous sized bedrooms and a hall bath. The fully finished lower level has a full bath, a large wet bar with island, and plenty of storage. A fully fenced yard with sprinkler system, large deck with private wooded views. A TRUE MUST SEE!!
Location
State VA
County Loudoun
Zoning XXX
Rooms
Other Rooms Living Room, Dining Room, Sitting Room, Bedroom 2, Bedroom 3, Bedroom 4, Kitchen, Game Room, Family Room, Library, Primary Bathroom
Basement Full, Fully Finished, Walkout Stairs, Interior Access, Heated
Interior
Interior Features Ceiling Fan(s), Carpet, Chair Railings, Crown Moldings, Dining Area, Floor Plan - Traditional, Kitchen - Gourmet, Kitchen - Island, Primary Bath(s), Sprinkler System, Walk-in Closet(s), Wet/Dry Bar, Window Treatments, Wood Floors
Heating Forced Air
Cooling Central A/C, Ceiling Fan(s)
Fireplaces Number 1
Fireplaces Type Fireplace - Glass Doors, Gas/Propane, Mantel(s)
Equipment Cooktop, Cooktop - Down Draft, Disposal, Exhaust Fan, Icemaker, Extra Refrigerator/Freezer, Oven - Double, Refrigerator, Water Heater, Humidifier
Fireplace Y
Appliance Cooktop, Cooktop - Down Draft, Disposal, Exhaust Fan, Icemaker, Extra Refrigerator/Freezer, Oven - Double, Refrigerator, Water Heater, Humidifier
Heat Source Natural Gas
Laundry Basement, Hookup, Has Laundry
Exterior
Parking Features Garage Door Opener, Built In
Garage Spaces 2.0
Amenities Available Basketball Courts, Common Grounds, Pool - Outdoor, Soccer Field, Tennis Courts
Water Access N
View Trees/Woods
Roof Type Architectural Shingle
Accessibility None
Attached Garage 2
Total Parking Spaces 2
Garage Y
Building
Story 3+
Sewer Public Sewer
Water Public
Architectural Style Colonial
Level or Stories 3+
Additional Building Above Grade, Below Grade
New Construction N
Schools
Elementary Schools Little River
Middle Schools J. Michael Lunsford
High Schools Freedom
School District Loudoun County Public Schools
Others
HOA Fee Include Management,Common Area Maintenance,Pool(s),Snow Removal
Senior Community No
Tax ID 129383776000
Ownership Fee Simple
SqFt Source Assessor
Special Listing Condition Standard
Read Less Info
Want to know what your home might be worth? Contact us for a FREE valuation!

Our team is ready to help you sell your home for the highest possible price ASAP

Bought with Sandra Shimono • Redfin Corporation
GET MORE INFORMATION




