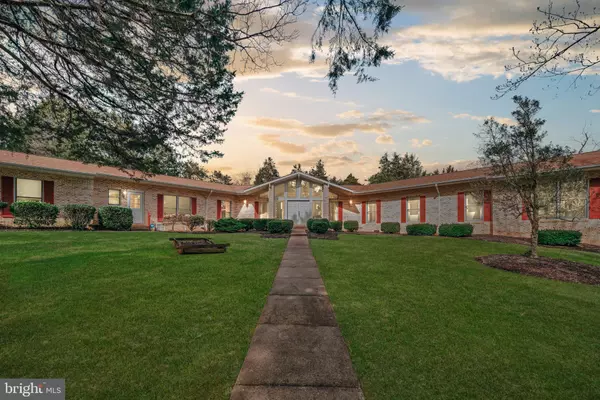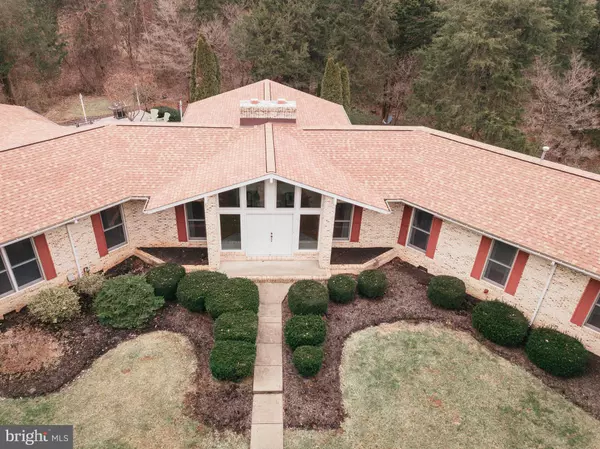For more information regarding the value of a property, please contact us for a free consultation.
Key Details
Sold Price $675,000
Property Type Single Family Home
Sub Type Detached
Listing Status Sold
Purchase Type For Sale
Square Footage 3,800 sqft
Price per Sqft $177
Subdivision Atherton Farms
MLS Listing ID VAFQ155278
Sold Date 05/31/19
Style Ranch/Rambler,Contemporary
Bedrooms 3
Full Baths 3
Half Baths 1
HOA Fees $25/ann
HOA Y/N Y
Abv Grd Liv Area 3,800
Originating Board BRIGHT
Year Built 1998
Annual Tax Amount $7,922
Tax Year 2018
Lot Size 11.617 Acres
Acres 11.62
Property Description
REDUCED - PRICED TO SELL - INCREDIBLE VALUE !! AMAZING ONE-LEVEL LIVING! MOVE RIGHT INTO THIS Beautiful, Stylish, Meticulously Maintained SINGLE-LEVEL CONTEMPORARY HOME! Every inch of its 3800 sqft will captivate you with Custom-Built Features, all Brick Exterior & Oversized 850 sqft 3-car Garage - A breathtaking foyer with floor-to-ceiling windows and 15-ft vaulted ceiling with brick partition and fireplace on the opposite side warming the wide-open living room with stunning red oak hardwood floors, surrounded by more windows; a formal dining room that connects to an ENORMOUS GOURMET KITCHEN with Large Island w/seating & 5-burner gas cooktop, high-end granite countertops, stainless steel appliances, porcelain tile floor, and built-in desk space with room for a large table; A newly remodeled family room with beautiful built-in glass shelving & granite counters, and another fireplace; A mudroom/utility room to get lost in, with tons of storage; and three spacious bedrooms that each connect to their own full bathrooms & walk-in closets- the perfect amount of space for families that truly Live, Work, and Play together OR for the artist, looking for a quiet country retreat to inspire & create OR for retirement, with easy low-maintenance one-level living- close to town, but still with tons of privacy and independence OR a hobby farm OR a workshop OR horse farm OR wildlife retreat OR entertain your guests in a Stunning, Expansive, Lavish space (this home is perfect for that!) OR just settle-in to your own quiet personal getaway- the possibilities are endless with this versatile property. Truly a GEM and AMAZING OPPORTUNITY! Hurry to schedule a tour, you will not be disappointed. This property is impeccable and inspiring. From the Owners: We love the way the home is so open and light pours in through over 40 floor to ceiling glass windows and French doors. It brings in a bright vibe to the home in all seasons with outdoor views everywhere one looks. We have taken constant progressive care of the home to ensure it is current in design and comfort. Additional Info: . Simple & uncomplicated floor plan with much less maintenance. Huge 850 sqft Trex deck, mature landscaping, gorgeous 5-stall barn with a concrete wash room having a concrete center aisle that has been perfectly maintained. Includes completely updated attached tack room. Come and find your Happy Place here at 8436 Derrymore Court.
Location
State VA
County Fauquier
Zoning RA
Rooms
Other Rooms Living Room, Dining Room, Primary Bedroom, Bedroom 2, Bedroom 3, Kitchen, Family Room, Foyer, Breakfast Room, Laundry, Bathroom 2, Bathroom 3, Primary Bathroom, Half Bath
Main Level Bedrooms 3
Interior
Interior Features Attic, Breakfast Area, Butlers Pantry, Chair Railings, Crown Moldings, Dining Area, Entry Level Bedroom, Family Room Off Kitchen, Floor Plan - Open, Formal/Separate Dining Room, Kitchen - Eat-In, Kitchen - Gourmet, Kitchen - Island, Kitchen - Table Space, Primary Bath(s), Recessed Lighting, Stall Shower, Upgraded Countertops, Walk-in Closet(s), Window Treatments, Wood Floors
Heating Forced Air
Cooling Central A/C
Flooring Carpet, Ceramic Tile, Hardwood
Fireplaces Number 2
Fireplaces Type Fireplace - Glass Doors, Gas/Propane, Insert, Mantel(s), Stone, Marble
Equipment Built-In Microwave, Cooktop, Cooktop - Down Draft, Dishwasher, ENERGY STAR Dishwasher, Oven - Double, Oven - Self Cleaning, Oven - Wall, Refrigerator, Six Burner Stove, Stainless Steel Appliances, Washer, Dryer
Fireplace Y
Window Features Double Pane,Screens
Appliance Built-In Microwave, Cooktop, Cooktop - Down Draft, Dishwasher, ENERGY STAR Dishwasher, Oven - Double, Oven - Self Cleaning, Oven - Wall, Refrigerator, Six Burner Stove, Stainless Steel Appliances, Washer, Dryer
Heat Source Propane - Owned
Laundry Main Floor, Has Laundry
Exterior
Exterior Feature Deck(s), Porch(es)
Parking Features Garage - Side Entry, Garage Door Opener, Oversized
Garage Spaces 9.0
Fence High Tensile, Split Rail
Utilities Available Electric Available, Propane
Water Access N
View Garden/Lawn, Pasture, Trees/Woods
Roof Type Architectural Shingle
Accessibility 32\"+ wide Doors, 36\"+ wide Halls
Porch Deck(s), Porch(es)
Attached Garage 3
Total Parking Spaces 9
Garage Y
Building
Lot Description Backs to Trees, Cleared, Landscaping, No Thru Street, Partly Wooded, Private, Rear Yard, Secluded, SideYard(s)
Story 1
Foundation Crawl Space, Concrete Perimeter
Sewer Gravity Sept Fld
Water Well
Architectural Style Ranch/Rambler, Contemporary
Level or Stories 1
Additional Building Above Grade, Below Grade
Structure Type 9'+ Ceilings,Cathedral Ceilings,Dry Wall,Tray Ceilings,Vaulted Ceilings
New Construction N
Schools
Elementary Schools James G. Brumfield
Middle Schools W.C. Taylor
High Schools Fauquier
School District Fauquier County Public Schools
Others
Senior Community No
Tax ID 6964-44-3420
Ownership Fee Simple
SqFt Source Assessor
Security Features Electric Alarm
Horse Property Y
Horse Feature Horses Allowed, Paddock, Stable(s), Arena
Special Listing Condition Standard
Read Less Info
Want to know what your home might be worth? Contact us for a FREE valuation!

Our team is ready to help you sell your home for the highest possible price ASAP

Bought with Mary Beth Eisenhard • Long & Foster Real Estate, Inc.
GET MORE INFORMATION




