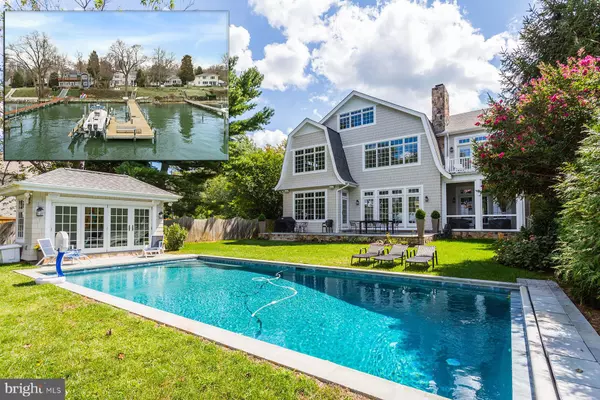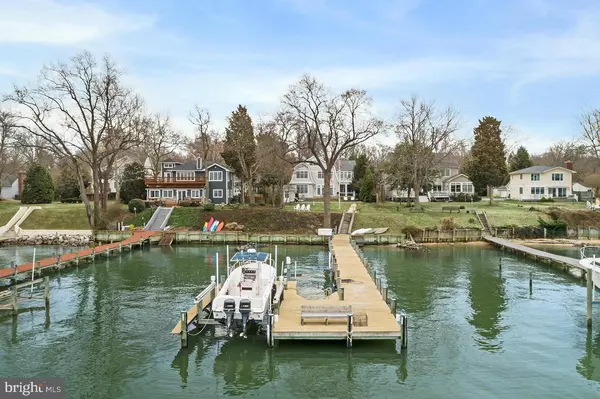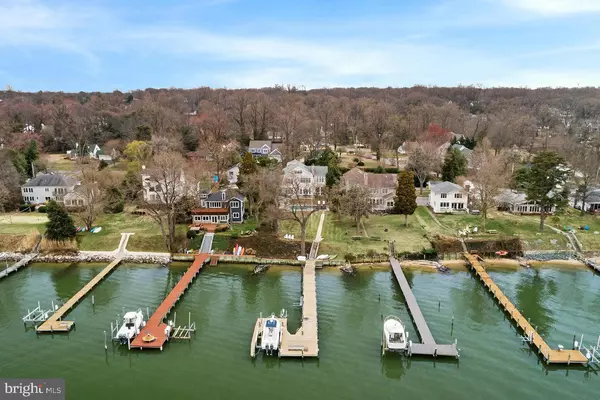For more information regarding the value of a property, please contact us for a free consultation.
Key Details
Sold Price $2,595,000
Property Type Single Family Home
Sub Type Detached
Listing Status Sold
Purchase Type For Sale
Square Footage 5,488 sqft
Price per Sqft $472
Subdivision Cape St Claire
MLS Listing ID MDAA395240
Sold Date 05/31/19
Style Coastal,Craftsman
Bedrooms 5
Full Baths 5
Half Baths 1
HOA Y/N Y
Abv Grd Liv Area 5,488
Originating Board BRIGHT
Year Built 2017
Annual Tax Amount $16,605
Tax Year 2018
Lot Size 0.440 Acres
Acres 0.44
Property Description
1086 River Bay Road is a custom 5-bedroom waterfront home with incredible attention to detail and stunning Magothy River views. The unique architectural design is the perfect combination of modern appeal, with an open floor plan and ideal flow, with traditionally elegant detailing. The driving force in the design was to bring in the natural light and views, and the architect clearly succeeded. And, the waterside yard is truly a spa-like oasis with a heated in-ground pool and private pier. Built in the Maine waterfront Dutch colonial style, this waterfront masterpiece offers the perfect setting for entertaining family and friends, or relaxing and enjoying the views of the picturesque waterside yard and Magothy River. The outside amenities include a pool house with bi-fold French doors to fully enjoy the pool scene and water views, a New England fieldstone terrace, a screened porch, and outdoor sound system. The private pier, with 4 ft water depth, has a boat lift and two jet-ski lifts. The interior was modeled after homes in the Hamptons and includes antique authentic mid-century modern light fixtures. There are wide oak plank floors, a striking chandelier, and amazing trim detail including wainscoting and an elegant staircase with matching oak railing. Through the foyer is the living room with a fabulous coffered ceiling and a one-of-a-kind Italian antique stone hearth and mantel around the wood-burning fireplace. The living room has French doors that open to the waterside fieldstone patio, and separate door that leads to the screened porch. Everything is perfect, with granite countertops, an oversized marble-top kitchen island with breakfast bar, inlaid custom cabinetry, a gas six-burner Wolf stove with a custom-built stainless steel hood, two Wolf ovens, and Sub-Zero side by side refrigerator and freezer. The formal dining space has custom lighting and a built-in side board with granite top. There is a butler s pantry with ample wine storage and a beverage cooler, prep sink and counter space, and built-in display china cabinets. Also located on this hallway is a powder room and a mudroom, with laundry, that connects to the oversized two car garage. To the left of the foyer is a spectacular custom home office with raw mahogany paneled walls, coffered ceiling, custom bookcase and cabinetry, and a built-in double-sided desk. There is an attached bathroom so it could be a first floor guest suite. Upstairs there is a luxurious master suite. As you step inside your eyes are immediately drawn to the massive waterside windows and the views that they provide. Wake up every morning with the Magothy River sunrise views and, in the evening, enjoy sunset water views and a crackling fire in the stone-surround fireplace. The suite includes a private sitting room with access to a private waterside deck. There is also a luxe master bathroom with two vanities. This level features two additional bedrooms, one with river views, and each with private bathroom. There is a second laundry on this level. The gorgeous spiral staircase takes you to the third level crows nest. The second level includes a spacious family room, in the space above the garage. The huge family room has room for comfortable seating as well as a pool table; there is also a kitchenette so your friends won t want to leave on game day! There is even a third washer & dryer in this area in case you have guests who stay for a while. Upstairs from the family room, there are two bedrooms that share a full bathroom. The lower level is currently unfinished; with extra height ceilings, though, it offers additional options for those who want a home theater or dedicated gym space. There are truly too many details to mention; but, for the tech lover, there is a professional security system including interior & exterior cameras, 4 HVAC zones, and 11 flat panel TV s. Schools include Cape St. Claire Elementary, Magothy River Middle, and Broadneck High School. VIDEO TOUR!
Location
State MD
County Anne Arundel
Zoning R5
Rooms
Other Rooms Living Room, Dining Room, Primary Bedroom, Bedroom 2, Bedroom 3, Bedroom 4, Bedroom 5, Kitchen, Family Room, Foyer, Breakfast Room, Mud Room, Other, Office, Bathroom 1, Bathroom 2, Bathroom 3, Bonus Room, Primary Bathroom, Half Bath
Basement Other, Interior Access, Unfinished
Interior
Interior Features 2nd Kitchen, Breakfast Area, Built-Ins, Butlers Pantry, Ceiling Fan(s), Chair Railings, Combination Dining/Living, Combination Kitchen/Dining, Combination Kitchen/Living, Crown Moldings, Curved Staircase, Dining Area, Entry Level Bedroom, Family Room Off Kitchen, Floor Plan - Open, Formal/Separate Dining Room, Kitchen - Eat-In, Kitchen - Gourmet, Kitchen - Island, Kitchen - Table Space, Primary Bath(s), Primary Bedroom - Bay Front, Pantry, Recessed Lighting, Sprinkler System, Store/Office, Upgraded Countertops, Wainscotting, Walk-in Closet(s)
Hot Water Bottled Gas
Heating Heat Pump(s), Heat Pump - Gas BackUp, Zoned
Cooling Central A/C
Flooring Hardwood, Ceramic Tile, Marble
Fireplaces Number 2
Fireplaces Type Mantel(s)
Equipment Built-In Microwave, Cooktop, Cooktop - Down Draft, Dishwasher, Disposal, Dryer, Microwave, Oven - Double, Refrigerator, Washer, Water Heater, Washer/Dryer Stacked
Fireplace Y
Window Features Energy Efficient,Insulated
Appliance Built-In Microwave, Cooktop, Cooktop - Down Draft, Dishwasher, Disposal, Dryer, Microwave, Oven - Double, Refrigerator, Washer, Water Heater, Washer/Dryer Stacked
Heat Source Propane - Owned
Laundry Main Floor, Upper Floor
Exterior
Exterior Feature Patio(s), Screened, Terrace, Balcony
Parking Features Garage Door Opener, Oversized
Garage Spaces 2.0
Pool Heated, In Ground
Amenities Available Beach, Marina/Marina Club, Mooring Area, Pier/Dock, Water/Lake Privileges
Waterfront Description Private Dock Site
Water Access Y
Water Access Desc Boat - Powered,Private Access,Personal Watercraft (PWC),Sail
View Water, River, Scenic Vista, Bay
Roof Type Architectural Shingle
Accessibility None
Porch Patio(s), Screened, Terrace, Balcony
Attached Garage 2
Total Parking Spaces 2
Garage Y
Building
Lot Description Poolside, Landscaping
Story 3+
Sewer Public Sewer
Water Well
Architectural Style Coastal, Craftsman
Level or Stories 3+
Additional Building Above Grade, Below Grade
Structure Type 9'+ Ceilings,Beamed Ceilings,2 Story Ceilings
New Construction N
Schools
Elementary Schools Cape St. Claire
Middle Schools Magothy River
High Schools Broadneck
School District Anne Arundel County Public Schools
Others
Senior Community No
Tax ID 020316502582060
Ownership Fee Simple
SqFt Source Estimated
Security Features 24 hour security,Motion Detectors,Security System,Exterior Cameras,Smoke Detector,Surveillance Sys
Horse Property N
Special Listing Condition Standard
Read Less Info
Want to know what your home might be worth? Contact us for a FREE valuation!

Our team is ready to help you sell your home for the highest possible price ASAP

Bought with Jennifer K Chino • Coldwell Banker Realty
GET MORE INFORMATION




